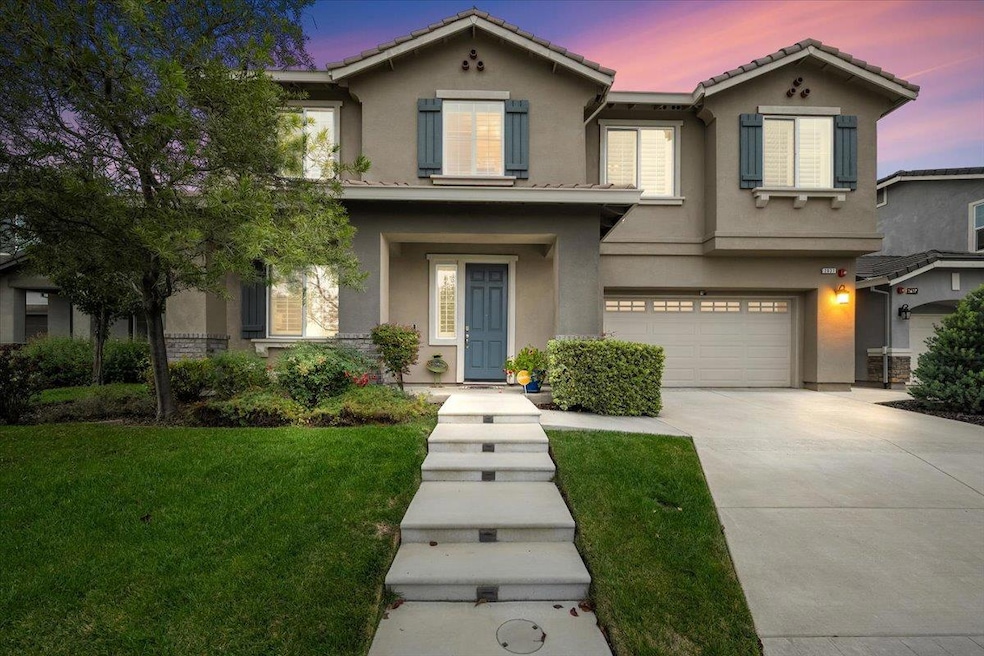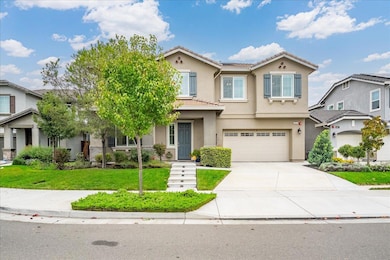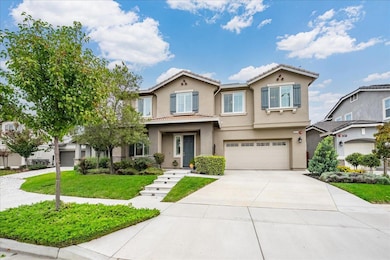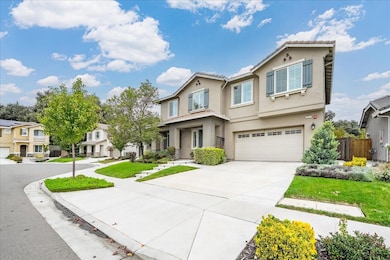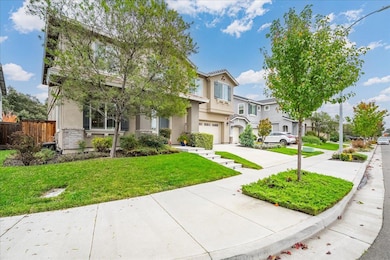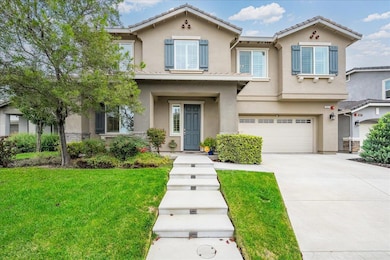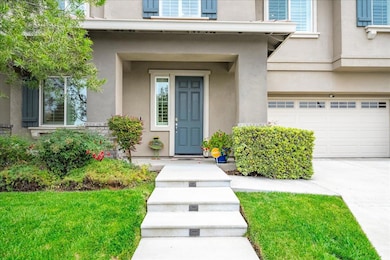2631 Key Largo Ct West Sacramento, CA 95691
Southport NeighborhoodEstimated payment $5,230/month
Highlights
- Solar Power System
- Contemporary Architecture
- Wood Flooring
- River City High Rated A-
- Cathedral Ceiling
- Main Floor Bedroom
About This Home
Welcome home to this beautifully upgraded 5-bedroom, 3-bath retreat in one of West Sacramento's most convenient and desirable locations. Built in 2019 and lovingly maintained, this nearly 3,000 sq ft home offers the perfect blend of modern comfort, thoughtful design, and move-in-ready luxury. Step inside to a bright, open layout. The kitchen features white cabinetry, granite and quartz counters, stainless appliances, and a full tile backsplash. Plantation shutters, luxury vinyl plank flooring, and a stunning stacked-stone fireplace add warmth and elegance to the large gathering area. The highly desired floor plan includes a full downstairs bedroom and bath, ideal for guests, multi-gen living, or a private office. Upstairs, you'll find a generous loft, plus a spacious primary suite with a soaking tub, walk-in shower, dual sinks, and a large walk-in closet. Laundry is also conveniently located upstairs. This smart home includes a Vivint security system with cameras, owned 5KW solar, dual HVAC, and thoughtful upgrades throughout. Outside, enjoy a fully landscaped yard with a grassy lawn and a beautiful masonry wall along the back for added privacy. All of this is located just minutes from Sutter Health Park, Golden 1 Center, and Downtown Sacramento.
Listing Agent
Don Stocker
Stocker And Watts License #01972972 Listed on: 11/20/2025
Open House Schedule
-
Saturday, November 22, 202511:00 am to 2:00 pm11/22/2025 11:00:00 AM +00:0011/22/2025 2:00:00 PM +00:00Add to Calendar
-
Sunday, November 23, 202511:00 am to 2:00 pm11/23/2025 11:00:00 AM +00:0011/23/2025 2:00:00 PM +00:00Add to Calendar
Home Details
Home Type
- Single Family
Est. Annual Taxes
- $9,055
Year Built
- Built in 2019
Lot Details
- 5,811 Sq Ft Lot
- West Facing Home
- Masonry wall
- Wood Fence
- Back Yard Fenced
- Sprinklers on Timer
Parking
- 2 Car Garage
- Front Facing Garage
- Garage Door Opener
Home Design
- Contemporary Architecture
- Concrete Foundation
- Slab Foundation
- Frame Construction
- Tile Roof
- Concrete Perimeter Foundation
- Stucco
Interior Spaces
- 2,961 Sq Ft Home
- 2-Story Property
- Cathedral Ceiling
- Whole House Fan
- Ceiling Fan
- Gas Log Fireplace
- Stone Fireplace
- Double Pane Windows
- Plantation Shutters
- Family Room with Fireplace
- Great Room
- Open Floorplan
- Living Room
- Formal Dining Room
- Loft
- Storage Room
Kitchen
- Breakfast Area or Nook
- Walk-In Pantry
- Free-Standing Gas Range
- Microwave
- Ice Maker
- Dishwasher
- Kitchen Island
- Granite Countertops
- Quartz Countertops
- Disposal
Flooring
- Wood
- Carpet
- Laminate
- Tile
Bedrooms and Bathrooms
- 5 Bedrooms
- Main Floor Bedroom
- Primary Bedroom Upstairs
- Walk-In Closet
- 3 Full Bathrooms
- Quartz Bathroom Countertops
- Secondary Bathroom Double Sinks
- Soaking Tub
- Bathtub with Shower
- Separate Shower
- Window or Skylight in Bathroom
Laundry
- Laundry Room
- Laundry on upper level
- Laundry Cabinets
- 220 Volts In Laundry
- Washer and Dryer Hookup
Home Security
- Security System Owned
- Carbon Monoxide Detectors
- Fire and Smoke Detector
Eco-Friendly Details
- Solar Power System
- Solar owned by seller
Outdoor Features
- Patio
Utilities
- Central Heating and Cooling System
- Heating System Uses Natural Gas
- Underground Utilities
- Natural Gas Connected
- Tankless Water Heater
- Cable TV Available
Community Details
- No Home Owners Association
- Built by Seeno Homes
- Newport Estates Subdivision
Listing and Financial Details
- Assessor Parcel Number 046-802-010-000
Map
Home Values in the Area
Average Home Value in this Area
Tax History
| Year | Tax Paid | Tax Assessment Tax Assessment Total Assessment is a certain percentage of the fair market value that is determined by local assessors to be the total taxable value of land and additions on the property. | Land | Improvement |
|---|---|---|---|---|
| 2025 | $9,055 | $673,605 | $98,426 | $575,179 |
| 2023 | $9,055 | $647,450 | $94,605 | $552,845 |
| 2022 | $8,561 | $634,755 | $92,750 | $542,005 |
| 2021 | $8,609 | $622,310 | $90,932 | $531,378 |
| 2020 | $8,256 | $615,930 | $90,000 | $525,930 |
| 2019 | $1,563 | $12,313 | $12,313 | $0 |
| 2018 | $1,605 | $12,072 | $12,072 | $0 |
Property History
| Date | Event | Price | List to Sale | Price per Sq Ft |
|---|---|---|---|---|
| 11/20/2025 11/20/25 | For Sale | $849,000 | -- | $287 / Sq Ft |
Purchase History
| Date | Type | Sale Price | Title Company |
|---|---|---|---|
| Grant Deed | $616,000 | Old Republic Title Company |
Mortgage History
| Date | Status | Loan Amount | Loan Type |
|---|---|---|---|
| Open | $552,000 | New Conventional |
Source: MetroList
MLS Number: 225143214
APN: 046-802-010-000
- 2726 Moonflower St
- 2487 Torino St Unit 4
- 2455 Barona St
- 2750 Moonflower St
- 2465 Genova St Unit 2
- 1497 Greenbrier Rd
- 2439 Torino St Unit 7
- 1323 Milano Dr Unit 2
- 1323 Milano Dr Unit 6
- 1387 Milano Dr Unit 1
- 2423 Barona St
- 1396 Milano Dr Unit 6
- 1300 Milano Dr Unit 7
- 1259 Milano Dr Unit 2
- 1268 Milano Dr Unit 6
- 2822 Moonflower St
- 1626 Princeton Rd
- The Argo Plan at The Estates at Newport
- The Baltic Plan at The Estates at Newport
- The Caspian Plan at The Estates at Newport
- 615 Fremont Way
- 1213 10th Ave
- 2301 Jefferson Blvd
- 2150 Valley Oak Ln
- 2120 Kinsington St
- 455 Tailoff Ln
- 2630 5th St
- 230 Broadway
- 1015 Rio Ln
- 2431 Cleat Ln Unit 101
- 2022 4th St
- 1012 Uptown Alley Unit 1
- 1600 Broadway
- 1900 3rd St
- 1916 7th St Unit M
- 998 Riverfront St
- 520 S St Unit 520
- 1901 6th St
- 2116 13th St Unit 3
- 490 Mill St
