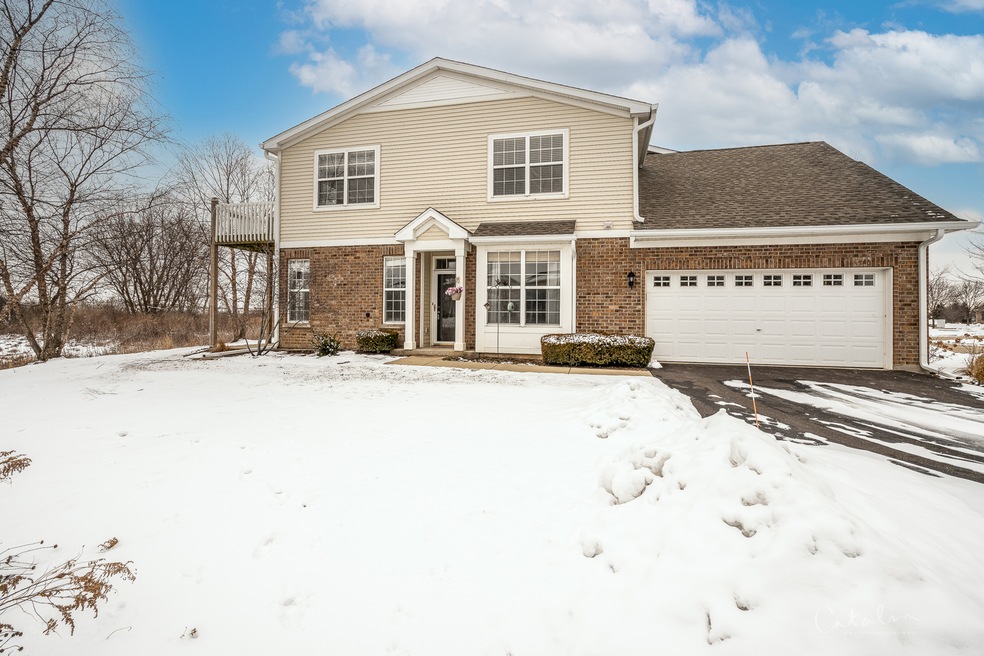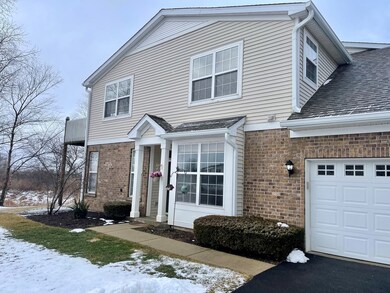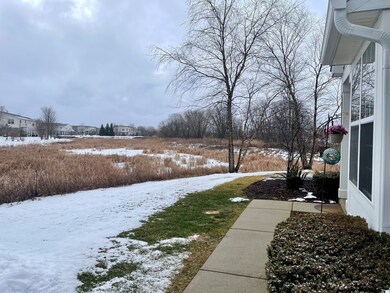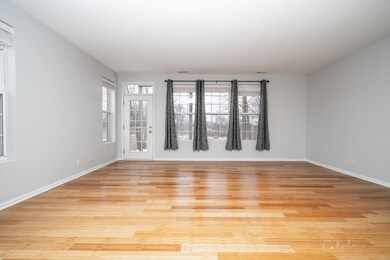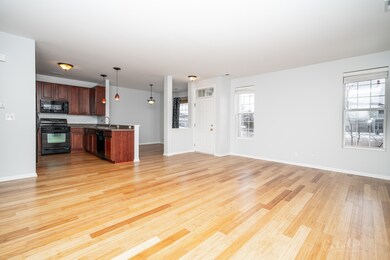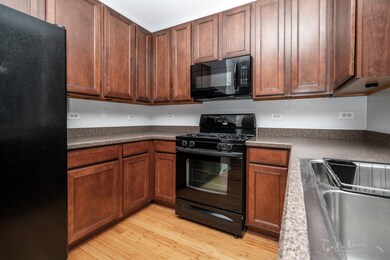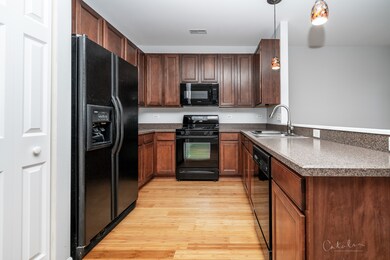
2631 Loren Ln Unit 3601 Algonquin, IL 60102
Far West Algonquin NeighborhoodEstimated Value: $270,000 - $278,000
Highlights
- Landscaped Professionally
- Property is adjacent to nature preserve
- Formal Dining Room
- Lincoln Prairie Elementary School Rated A-
- Wood Flooring
- 2 Car Attached Garage
About This Home
As of March 2021SUPER nice end unit townhome that has been meticulously maintained by its original owner. This unit is set in a premium location with side and rear green space plus the beautiful nature views all around you. As you enter, you will immediately notice the gleaming bamboo hardwood flooring that was just installed just weeks ago and fresh paint throughout. This light and bright open floor plan is great for entertaining as its all open to the kitchen, living and dining rooms. The spacious living room has beautiful windows and opens to your covered patio and nature views. The master bedroom suite has nice views, ceiling fan, large walk-in closet and newly updated luxury bath with soaker tub and separate shower. The 2nd bathroom has also been updated. Home has a nice large new driveway for plenty of parking. There is truly nothing to do but move in and enjoy! Close to schools, shopping and all area amenities.
Last Agent to Sell the Property
Keller Williams Success Realty License #475123200 Listed on: 01/20/2021

Last Buyer's Agent
@properties Christie's International Real Estate License #475123478

Townhouse Details
Home Type
- Townhome
Est. Annual Taxes
- $4,295
Year Built
- Built in 2006
Lot Details
- Property is adjacent to nature preserve
- Landscaped Professionally
HOA Fees
- $140 Monthly HOA Fees
Parking
- 2 Car Attached Garage
- Garage Transmitter
- Garage Door Opener
- Driveway
- Parking Included in Price
Home Design
- Slab Foundation
- Asphalt Roof
- Concrete Perimeter Foundation
Interior Spaces
- 1,324 Sq Ft Home
- 1-Story Property
- Formal Dining Room
- Wood Flooring
Kitchen
- Range
- Microwave
- Dishwasher
- Disposal
Bedrooms and Bathrooms
- 2 Bedrooms
- 2 Potential Bedrooms
- Walk-In Closet
- Bathroom on Main Level
- 2 Full Bathrooms
- Soaking Tub
- Separate Shower
Laundry
- Laundry on main level
- Dryer
- Washer
Outdoor Features
- Patio
Schools
- Lincoln Prairie Elementary Schoo
- Westfield Community Middle School
- H D Jacobs High School
Utilities
- Forced Air Heating and Cooling System
- Heating System Uses Natural Gas
Listing and Financial Details
- Homeowner Tax Exemptions
Community Details
Overview
- Association fees include insurance, exterior maintenance, lawn care, snow removal
- 4 Units
- Pedro Association, Phone Number (847) 885-8030
- Canterbury Place Subdivision, Astor Floorplan
- Property managed by Clearview
Amenities
- Common Area
Pet Policy
- Dogs and Cats Allowed
Ownership History
Purchase Details
Home Financials for this Owner
Home Financials are based on the most recent Mortgage that was taken out on this home.Similar Homes in the area
Home Values in the Area
Average Home Value in this Area
Purchase History
| Date | Buyer | Sale Price | Title Company |
|---|---|---|---|
| Tangorra Isabella A | $182,500 | Chicago Title Insurance Comp |
Mortgage History
| Date | Status | Borrower | Loan Amount |
|---|---|---|---|
| Open | Tangorra Isabella A | $112,195 | |
| Closed | Tangorra Isabella A | $50,000 | |
| Closed | Tangorra Isabella A | $132,051 |
Property History
| Date | Event | Price | Change | Sq Ft Price |
|---|---|---|---|---|
| 03/12/2021 03/12/21 | Sold | $194,900 | 0.0% | $147 / Sq Ft |
| 01/24/2021 01/24/21 | Pending | -- | -- | -- |
| 01/20/2021 01/20/21 | For Sale | $194,900 | -- | $147 / Sq Ft |
Tax History Compared to Growth
Tax History
| Year | Tax Paid | Tax Assessment Tax Assessment Total Assessment is a certain percentage of the fair market value that is determined by local assessors to be the total taxable value of land and additions on the property. | Land | Improvement |
|---|---|---|---|---|
| 2023 | $4,651 | $65,149 | $7,532 | $57,617 |
| 2022 | $4,684 | $62,054 | $7,532 | $54,522 |
| 2021 | $4,535 | $58,592 | $7,112 | $51,480 |
| 2020 | $4,442 | $57,275 | $6,952 | $50,323 |
| 2019 | $4,295 | $54,372 | $6,600 | $47,772 |
| 2018 | $3,866 | $47,930 | $6,469 | $41,461 |
| 2017 | $3,692 | $44,836 | $6,051 | $38,785 |
| 2016 | $3,777 | $43,412 | $5,859 | $37,553 |
| 2015 | -- | $38,250 | $5,490 | $32,760 |
| 2014 | -- | $37,193 | $5,338 | $31,855 |
| 2013 | -- | $38,331 | $5,501 | $32,830 |
Agents Affiliated with this Home
-
Vincent Romano

Seller's Agent in 2021
Vincent Romano
Keller Williams Success Realty
(847) 962-3051
21 in this area
224 Total Sales
-
Caroline Starr

Buyer's Agent in 2021
Caroline Starr
@ Properties
(847) 890-8892
1 in this area
516 Total Sales
Map
Source: Midwest Real Estate Data (MRED)
MLS Number: 10970610
APN: 03-06-203-010
- 2662 Loren Ct Unit 343
- 10 Millbrook Ct Unit 244
- 1021 Eineke Blvd
- 1011 Eineke Blvd
- 2620 Christie Dr Unit 1
- 1001 Eineke Blvd
- 985 Eineke Blvd
- 2910 Harnish Dr
- 981 Eineke Blvd
- 971 Eineke Blvd
- 0 Boyer Rd Unit MRD11328255
- 921 Eineke Blvd
- 1401 Millbrook Dr
- 2750 Harnish Dr
- 2730 Harnish Dr
- 2601 Harnish Dr
- 2611 Harnish Dr
- 2621 Harnish Dr
- 2631 Harnish Dr
- 000 County Line Rd
- 2635 Loren Ln Unit 3603
- 2637 Loren Ln Unit 364
- 2633 Loren Ln Unit 3602
- 2631 Loren Ln Unit 3601
- 2643 Loren Ln Unit 352
- 2641 Loren Ln Unit 351
- 2645 Loren Ln Unit 3503
- 2636 Loren Ln Unit 311
- 2634 Loren Ln Unit 312
- 2632 Loren Ln Unit 313
- 2647 Loren Ln Unit 3504
- 2647 Loren Ln Unit 2647
- 2630 Loren Ln Unit 314
- 1544 Matthew Dr Unit 371
- 1542 Matthew Dr Unit 2
- 1540 Matthew Dr Unit 3
- 2646 Loren Ct Unit 321
- 2640 Loren Ct
- 2640 Loren Ct Unit 324
- 2642 Loren Ct Unit 323
