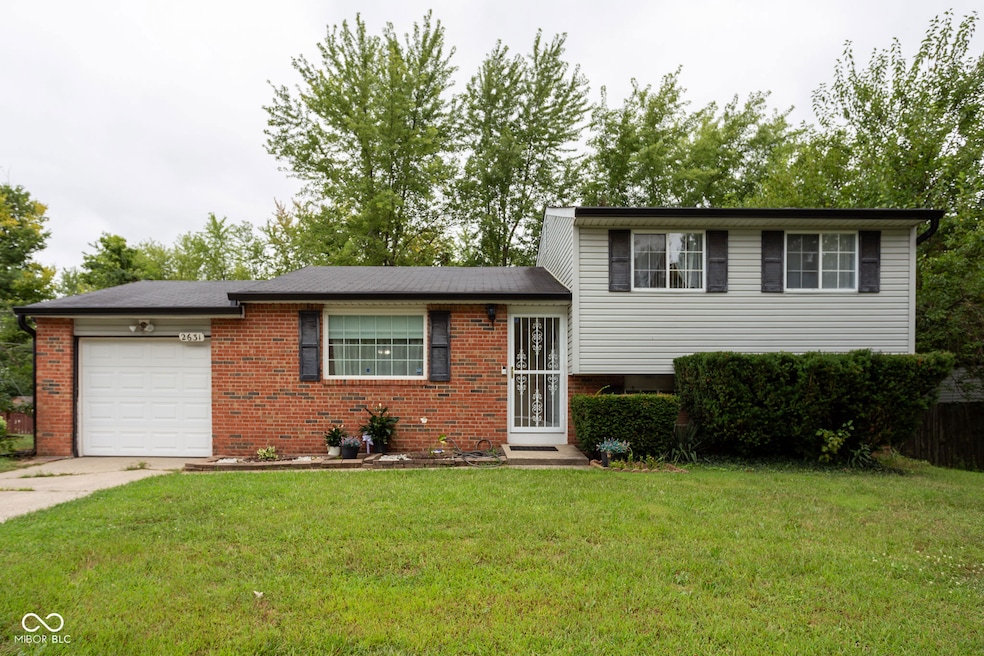
2631 Pawnee Dr Indianapolis, IN 46229
Far Eastside NeighborhoodEstimated payment $1,213/month
Highlights
- No HOA
- Forced Air Heating and Cooling System
- Paddle Fans
- 1 Car Attached Garage
About This Home
Three bedroom, 2 bath tri-level with large fenced in back yard with a big deck perfect for entertaining. Updates include: new carpet, vinyl floor in kitchen, updated bathrooms, nest thermosat, gutters with leaf guards, new sliding patio doors, chamberlain Ggarage door opener, multiple new windows. Sewer line was replaced approximatley 10 years ago, and a new sump pump was installed recently. The roof was inspected in 2024, and foundation work.
Listing Agent
Crossroads Real Estate Group LLC License #RB19001305 Listed on: 08/23/2025
Home Details
Home Type
- Single Family
Est. Annual Taxes
- $1,538
Year Built
- Built in 1976
Lot Details
- 8,886 Sq Ft Lot
Parking
- 1 Car Attached Garage
Home Design
- Brick Exterior Construction
- Block Foundation
- Vinyl Siding
Interior Spaces
- 3-Story Property
- Paddle Fans
- Finished Basement
- Sump Pump
- Fire and Smoke Detector
Kitchen
- Electric Oven
- Microwave
- Dishwasher
- Disposal
Bedrooms and Bathrooms
- 3 Bedrooms
Laundry
- Laundry on main level
- Dryer
- Washer
Utilities
- Forced Air Heating and Cooling System
- Electric Water Heater
Community Details
- No Home Owners Association
- Sheffield Woods Subdivision
Listing and Financial Details
- Tax Lot 49-08-28-133-025.000-700
- Assessor Parcel Number 490828133025000700
Map
Home Values in the Area
Average Home Value in this Area
Tax History
| Year | Tax Paid | Tax Assessment Tax Assessment Total Assessment is a certain percentage of the fair market value that is determined by local assessors to be the total taxable value of land and additions on the property. | Land | Improvement |
|---|---|---|---|---|
| 2024 | $1,391 | $137,100 | $19,100 | $118,000 |
| 2023 | $1,391 | $125,200 | $19,100 | $106,100 |
| 2022 | $1,219 | $113,200 | $19,100 | $94,100 |
| 2021 | $1,102 | $102,300 | $19,100 | $83,200 |
| 2020 | $814 | $91,600 | $19,900 | $71,700 |
| 2019 | $870 | $91,600 | $19,900 | $71,700 |
| 2018 | $719 | $83,700 | $19,900 | $63,800 |
| 2017 | $603 | $79,200 | $19,900 | $59,300 |
| 2016 | $621 | $78,500 | $19,900 | $58,600 |
| 2014 | $544 | $78,300 | $19,900 | $58,400 |
| 2013 | $788 | $68,800 | $19,900 | $48,900 |
Property History
| Date | Event | Price | Change | Sq Ft Price |
|---|---|---|---|---|
| 08/23/2025 08/23/25 | For Sale | $199,122 | -- | $115 / Sq Ft |
Mortgage History
| Date | Status | Loan Amount | Loan Type |
|---|---|---|---|
| Closed | $5,196 | FHA | |
| Closed | $102,975 | FHA | |
| Closed | $102,591 | FHA | |
| Closed | $95,917 | FHA |
Similar Homes in Indianapolis, IN
Source: MIBOR Broker Listing Cooperative®
MLS Number: 22058356
APN: 49-08-28-133-025.000-700
- 2740 Pawnee Dr
- 2729 Grassy Creek Dr
- 10316 Woodhaven Cir
- 10321 Starview Dr
- 2815 Rouark Cir
- 2903 Heatherlea Dr
- 2695 Harwich Dr
- 10216 Penrith Dr
- 10361 E 30th St
- 2928 Sheffield Dr
- 10090 E 25th St
- 10064 Penrith Dr
- 3025 Pawnee Dr
- 10057 Dedham Dr
- 10063 Penrith Dr
- 10016 Penrith Dr
- 3102 Pawnee Dr
- 10814 Cape Coral Ln
- 10020 E 25th St
- 10201 Baribeau Ct
- 10338 Rouark Ln
- 10333 E 25th St
- 2940 Greenview Way
- 2313 Bernie Dr
- 3001 Bavarian Dr W
- 9955 Fulbrook Dr
- 2302 Windsong Dr
- 2244 Leaf Dr
- 11149 Falls Church Dr
- 2910 A White Knight Blvd
- 3036 Redskin Dr
- 11205 Fall Dr
- 1850 Schwier Dr
- 9515 Shoreland Ln
- 11048 Mcdowell Dr
- 2421 Ross Common Ct
- 11341 Silver Drift Way
- 2021 Twin Leaf Ct
- 3625 Dayflower Way
- 2261 Rosswood Blvd






