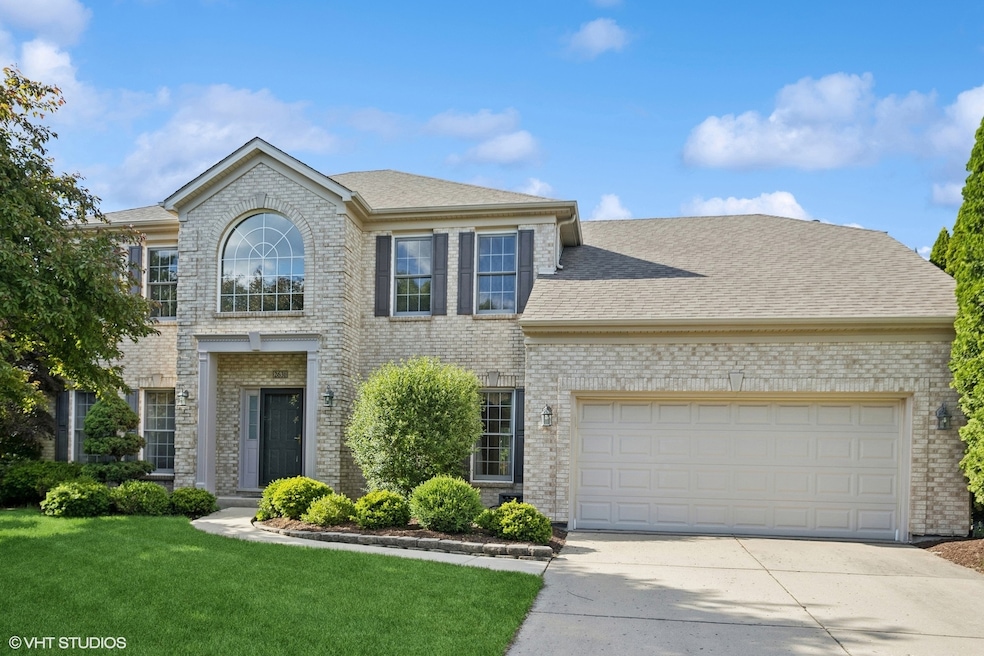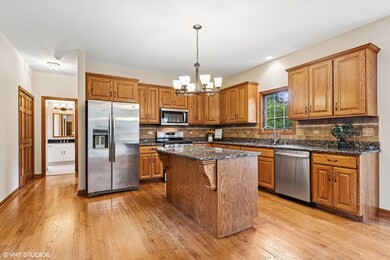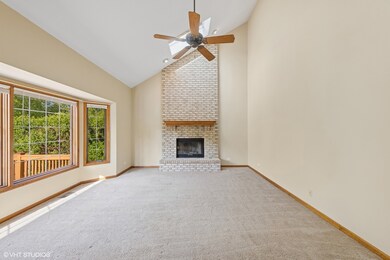
2631 Saltmeadow Rd Naperville, IL 60564
High Meadow NeighborhoodHighlights
- Deck
- Recreation Room
- Wood Flooring
- Graham Elementary School Rated A+
- Georgian Architecture
- Main Floor Bedroom
About This Home
As of July 2025Welcome to 2631 Saltmeadow Road, a spacious gem in Naperville's Neuqua Valley High School sought-after area! This home features 4 bedrooms and 4 full baths across 2,978 square feet. The main floor boasts a 9-foot ceiling, a soaring 2-story foyer as well as family room, and a versatile office that can transform into an in-law suite with its adjacent full bath. Cook up a storm in the large kitchen with granite countertops, stainless steel appliances, 42" cabinets, and a handy built-in desk. Relax in the vaulted family room with skylights and a cozy floor to ceiling fireplace. The master suite is a retreat with a luxurious bath, separate shower, whirlpool tub, and a roomy walk-in closet. The finished basement offers a rec area, workout room, and full bath. Enjoy outdoor living in a private professionally landscaped yard with a deck. Newer roof, siding, and carpet. Super clean and well maintained. Coming on the market 5/28 so reach out to schedule your private showing. Welcome Home!
Home Details
Home Type
- Single Family
Est. Annual Taxes
- $12,698
Year Built
- Built in 1999
Lot Details
- 0.25 Acre Lot
- Lot Dimensions are 80x140
- Sprinkler System
HOA Fees
- $19 Monthly HOA Fees
Parking
- 2.5 Car Garage
- Driveway
- Parking Included in Price
Home Design
- Georgian Architecture
- Brick Exterior Construction
- Asphalt Roof
- Concrete Perimeter Foundation
Interior Spaces
- 2,978 Sq Ft Home
- 2-Story Property
- Ceiling Fan
- Skylights
- Wood Burning Fireplace
- Fireplace With Gas Starter
- Blinds
- Window Screens
- Panel Doors
- Entrance Foyer
- Family Room with Fireplace
- Family Room Downstairs
- Living Room
- Formal Dining Room
- Den
- Recreation Room
- Home Gym
- Unfinished Attic
- Carbon Monoxide Detectors
Kitchen
- Breakfast Bar
- Microwave
- Freezer
- Dishwasher
- Stainless Steel Appliances
- Granite Countertops
- Disposal
Flooring
- Wood
- Carpet
Bedrooms and Bathrooms
- 4 Bedrooms
- 4 Potential Bedrooms
- Main Floor Bedroom
- Walk-In Closet
- Bathroom on Main Level
- 4 Full Bathrooms
- Dual Sinks
- Whirlpool Bathtub
- Separate Shower
Laundry
- Laundry Room
- Dryer
- Washer
Basement
- Basement Fills Entire Space Under The House
- Sump Pump
- Finished Basement Bathroom
Outdoor Features
- Deck
Schools
- Graham Elementary School
- Crone Middle School
- Neuqua Valley High School
Utilities
- Forced Air Heating and Cooling System
- Heating System Uses Natural Gas
- Lake Michigan Water
- Cable TV Available
Community Details
- Association fees include insurance
- Susan Ireland Association, Phone Number (331) 215-8606
- High Meadow Subdivision
- Property managed by Real Manage
Listing and Financial Details
- Homeowner Tax Exemptions
Ownership History
Purchase Details
Purchase Details
Similar Homes in Naperville, IL
Home Values in the Area
Average Home Value in this Area
Purchase History
| Date | Type | Sale Price | Title Company |
|---|---|---|---|
| Warranty Deed | $465,000 | None Available | |
| Warranty Deed | $283,500 | Chicago Title Insurance Co |
Mortgage History
| Date | Status | Loan Amount | Loan Type |
|---|---|---|---|
| Previous Owner | $125,000 | Credit Line Revolving |
Property History
| Date | Event | Price | Change | Sq Ft Price |
|---|---|---|---|---|
| 07/11/2025 07/11/25 | Sold | $719,845 | +0.7% | $242 / Sq Ft |
| 06/03/2025 06/03/25 | Pending | -- | -- | -- |
| 05/28/2025 05/28/25 | For Sale | $715,000 | -- | $240 / Sq Ft |
Tax History Compared to Growth
Tax History
| Year | Tax Paid | Tax Assessment Tax Assessment Total Assessment is a certain percentage of the fair market value that is determined by local assessors to be the total taxable value of land and additions on the property. | Land | Improvement |
|---|---|---|---|---|
| 2023 | $12,698 | $178,329 | $46,531 | $131,798 |
| 2022 | $11,789 | $168,721 | $44,017 | $124,704 |
| 2021 | $11,268 | $160,687 | $41,921 | $118,766 |
| 2020 | $11,053 | $158,141 | $41,257 | $116,884 |
| 2019 | $10,863 | $153,684 | $40,094 | $113,590 |
| 2018 | $10,844 | $150,762 | $39,212 | $111,550 |
| 2017 | $10,678 | $146,870 | $38,200 | $108,670 |
| 2016 | $10,658 | $143,709 | $37,378 | $106,331 |
| 2015 | $10,879 | $138,181 | $35,940 | $102,241 |
| 2014 | $10,879 | $136,085 | $35,940 | $100,145 |
| 2013 | $10,879 | $136,085 | $35,940 | $100,145 |
Agents Affiliated with this Home
-
Victoria Tan

Seller's Agent in 2025
Victoria Tan
Compass
(630) 618-6225
1 in this area
326 Total Sales
-
Armando Guzman

Buyer's Agent in 2025
Armando Guzman
Real People Realty
(815) 608-5438
6 Total Sales
Map
Source: Midwest Real Estate Data (MRED)
MLS Number: 12374660
APN: 07-01-22-109-010
- 2708 High Meadow Rd
- 2524 Wild Timothy Rd
- 5024 Switch Grass Ln
- 5028 Switch Grass Ln
- 11337 S Preakness Dr Unit 1
- 26150 W Sherwood Cir
- 26106 W Sherwood Cir
- 26204 W Sherwood Cir
- 12903 S Platte Trail
- 12836 S Platte Trail
- 12854 S Platte Trail
- 5056 Switch Grass Ln
- 2319 Indian Grass Rd
- 2547 Mallet Ct
- 2543 Mallet Ct
- 2539 Mallet Ct
- 2611 Lawlor Ln
- 2607 Lawlor Ln
- 2303 Kentuck Ct Unit 2
- 11614 S Decathalon Ln





