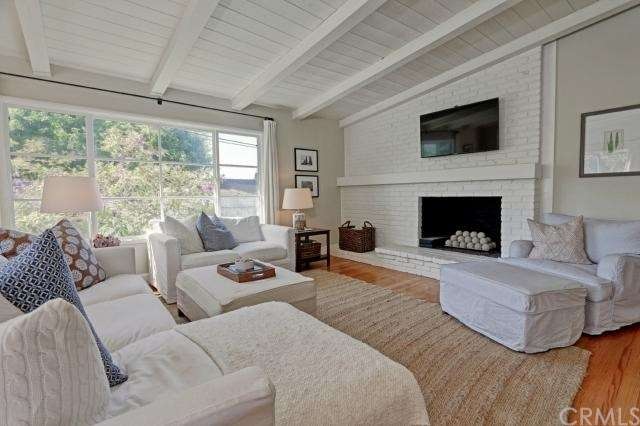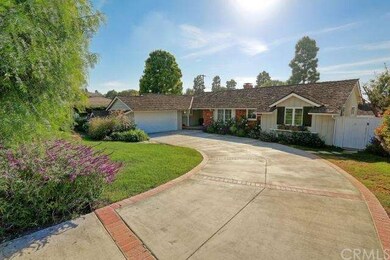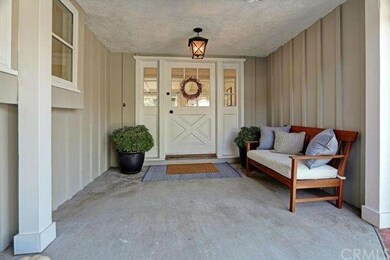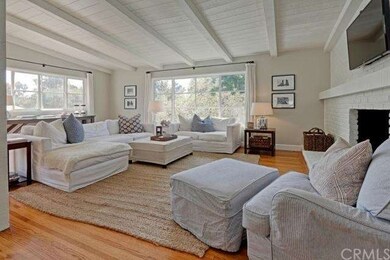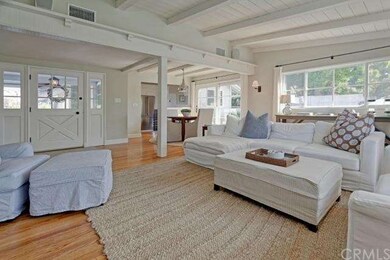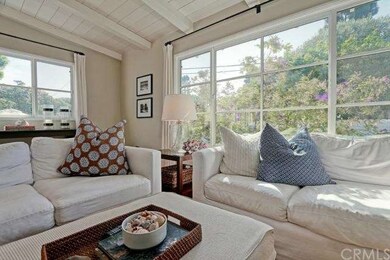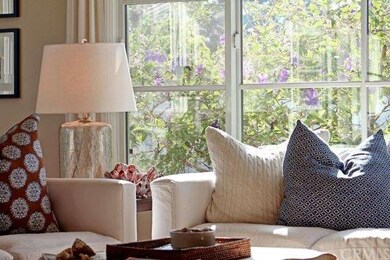
2631 Via Rivera Palos Verdes Estates, CA 90274
Estimated Value: $2,058,000 - $2,624,000
Highlights
- Above Ground Spa
- Open Floorplan
- Property is near a park
- Lunada Bay Elementary School Rated A+
- Deck
- 1-minute walk to Lunada Canyon Trailhead
About This Home
As of June 2015This designer beach-meets-ranch home is a California dream come true. Nestled in the pastoral, family-friendly community of Lunada Bay, it gives you the best of the beach, the bay and the relaxed rural vibe singular to PVE. Ideally situated nearby to all three main schools, & just a short stroll to breathtaking ocean views at the Cove. Bright, open & inviting, this home envelopes you with a sense of calm & impresses you with its sense of style. This is not a cookie cutter home, but rather a modern home that retains enough original features to give it a sense of authenticity. Soaring vaulted ceilings, marble counters, crisp white custom cabinetry & top-of-the-line appliances grace the beautiful kitchen. The large main living room opens to the dining area & gourmet kitchen. Spacious bedrooms offer large closets, lovely landscaped views, & charming wood plantation shutters. 2 beautifully remodeled baths feature heated hexagonal marble floors, Carrera countertops, custom cabinetry & gleaming hardware. A brand new laundry/utility room has been added to the garage. Outside you'll find an amazing outdoor family area w/gorgeous glass rock fire pit, spacious outdoor dining area, relaxing decked-in spa, & large grassy yard.
Last Agent to Sell the Property
eXp Realty of California Inc License #01198999 Listed on: 04/16/2015

Last Buyer's Agent
eXp Realty of California Inc License #01198999 Listed on: 04/16/2015

Home Details
Home Type
- Single Family
Est. Annual Taxes
- $21,575
Year Built
- Built in 1955 | Remodeled
Lot Details
- 9,069 Sq Ft Lot
- Rural Setting
- Landscaped
- Lot Sloped Down
- Sprinkler System
- Private Yard
- Lawn
- Back and Front Yard
- On-Hand Building Permits
Parking
- 2 Car Direct Access Garage
- Oversized Parking
- Parking Available
- Driveway
Home Design
- Additions or Alterations
Interior Spaces
- 2,058 Sq Ft Home
- 1-Story Property
- Open Floorplan
- Built-In Features
- Cathedral Ceiling
- Ceiling Fan
- Living Room with Fireplace
- Combination Dining and Living Room
- Den with Fireplace
- Utility Room
- Wood Flooring
Kitchen
- Eat-In Kitchen
- Gas Oven
- Gas Range
- Range Hood
- Microwave
- Freezer
- Dishwasher
- Disposal
Bedrooms and Bathrooms
- 4 Bedrooms
- Converted Bedroom
- 2 Full Bathrooms
Laundry
- Laundry Room
- Laundry in Garage
Home Security
- Carbon Monoxide Detectors
- Fire and Smoke Detector
Outdoor Features
- Above Ground Spa
- Deck
- Patio
Location
- Property is near a park
Utilities
- Forced Air Heating System
- Heating System Uses Natural Gas
Community Details
- No Home Owners Association
- Laundry Facilities
Listing and Financial Details
- Tax Lot 27
- Assessor Parcel Number 7543028018
Ownership History
Purchase Details
Home Financials for this Owner
Home Financials are based on the most recent Mortgage that was taken out on this home.Purchase Details
Home Financials for this Owner
Home Financials are based on the most recent Mortgage that was taken out on this home.Purchase Details
Purchase Details
Home Financials for this Owner
Home Financials are based on the most recent Mortgage that was taken out on this home.Purchase Details
Purchase Details
Similar Homes in the area
Home Values in the Area
Average Home Value in this Area
Purchase History
| Date | Buyer | Sale Price | Title Company |
|---|---|---|---|
| The Romine 2013 Family Trust | -- | Usa National Title Co | |
| Romine Michael | -- | Lawyers Title | |
| Romine Michael | $1,605,000 | Lawyers Title | |
| Lee Darin K | $1,125,000 | Progressive Title Company | |
| Pond Rex D | $726,000 | -- | |
| Bobrow Edwin N | -- | -- |
Mortgage History
| Date | Status | Borrower | Loan Amount |
|---|---|---|---|
| Open | Romine 2013 Family Trust | $487,301 | |
| Closed | Romine 2013 Familytrust | $359,879 | |
| Open | Romine Michael G | $1,279,600 | |
| Closed | Romine Michael G | $171,100 | |
| Closed | The Romine 2013 Family Trust | $1,175,000 | |
| Closed | Romine Michael | $1,284,000 | |
| Previous Owner | Lee Darin K | $900,000 | |
| Previous Owner | Pond Rex D | $290,000 | |
| Previous Owner | Pond Rex D | $40,000 | |
| Previous Owner | Pond Rex D | $250,000 |
Property History
| Date | Event | Price | Change | Sq Ft Price |
|---|---|---|---|---|
| 06/04/2015 06/04/15 | Sold | $1,605,000 | +3.5% | $780 / Sq Ft |
| 05/05/2015 05/05/15 | Pending | -- | -- | -- |
| 04/30/2015 04/30/15 | For Sale | $1,550,000 | 0.0% | $753 / Sq Ft |
| 04/23/2015 04/23/15 | Pending | -- | -- | -- |
| 04/16/2015 04/16/15 | For Sale | $1,550,000 | +37.8% | $753 / Sq Ft |
| 05/29/2013 05/29/13 | Sold | $1,125,000 | -2.1% | $576 / Sq Ft |
| 04/15/2013 04/15/13 | Pending | -- | -- | -- |
| 04/12/2013 04/12/13 | Price Changed | $1,149,000 | -3.8% | $588 / Sq Ft |
| 04/01/2013 04/01/13 | For Sale | $1,195,000 | -- | $612 / Sq Ft |
Tax History Compared to Growth
Tax History
| Year | Tax Paid | Tax Assessment Tax Assessment Total Assessment is a certain percentage of the fair market value that is determined by local assessors to be the total taxable value of land and additions on the property. | Land | Improvement |
|---|---|---|---|---|
| 2024 | $21,575 | $1,829,651 | $1,390,242 | $439,409 |
| 2023 | $21,190 | $1,793,777 | $1,362,983 | $430,794 |
| 2022 | $20,146 | $1,758,606 | $1,336,258 | $422,348 |
| 2021 | $20,155 | $1,724,124 | $1,310,057 | $414,067 |
| 2019 | $19,300 | $1,672,987 | $1,271,200 | $401,787 |
| 2018 | $19,150 | $1,640,184 | $1,246,275 | $393,909 |
| 2016 | $18,754 | $1,629,475 | $1,253,630 | $375,845 |
| 2015 | $13,728 | $1,152,685 | $922,149 | $230,536 |
| 2014 | -- | $1,130,107 | $904,086 | $226,021 |
Agents Affiliated with this Home
-
David Caskey

Seller's Agent in 2015
David Caskey
eXp Realty of California Inc
(310) 200-1960
11 in this area
351 Total Sales
-
Jamie Anvaripour

Seller's Agent in 2013
Jamie Anvaripour
RE/MAX
(310) 308-9996
1 in this area
13 Total Sales
Map
Source: California Regional Multiple Listing Service (CRMLS)
MLS Number: SB15079997
APN: 7543-028-018
- 2524 Via Pacheco
- 2878 Via Victoria
- 2837 Palos Verdes Dr W
- 2839 Via Victoria
- 2329 Via Olivera
- 3024 Via Rivera
- 2532 Vía Sanchez
- 1344 Via Romero
- 2357 Palos Verdes Dr W Unit 3
- 425 Avenida Mirola
- 2322 Palos Verdes Dr W Unit 203
- 2736 Via Victoria
- 1500 Via Asturias
- 7460 Alida Place
- 1446 Via Castilla
- 2306 Palos Verdes Dr W Unit 103
- 30036 Via Borica
- 2804 Paseo Del Mar
- 7016 Abbottswood Dr
- 19 Marguerite Dr
- 2631 Via Rivera
- 2629 Via Rivera
- 2638 La Costa Place
- 2633 Via Rivera
- 2642 La Costa Place
- 2630 Via Rivera
- 2628 Via Rivera
- 2634 Via Rivera
- 2625 Via Rivera
- 2634 La Costa Place
- 2624 Via Rivera
- 2640 Via Rivera
- 2643 La Costa Place
- 2639 La Costa Place
- 2635 Via Carrillo
- 2639 Via Carrillo
- 2633 Via Carrillo
- 2622 Via Rivera
- 2621 Via Rivera
- 2641 Via Carrillo
