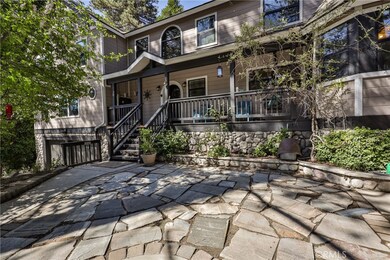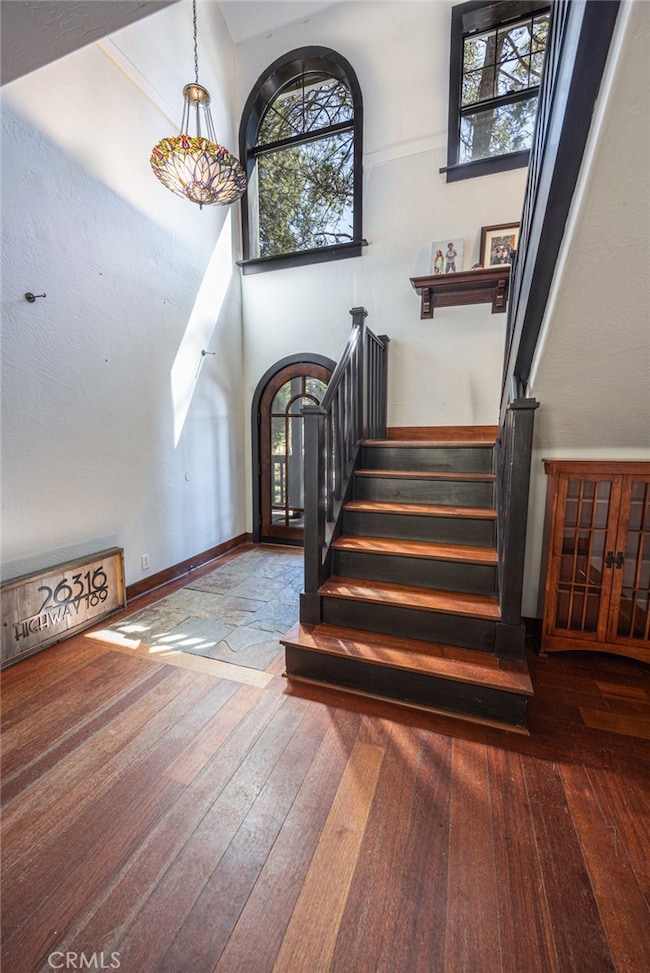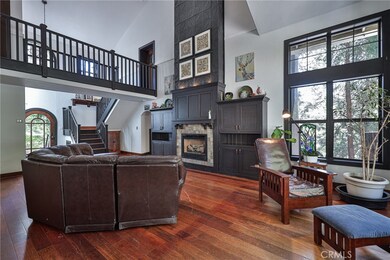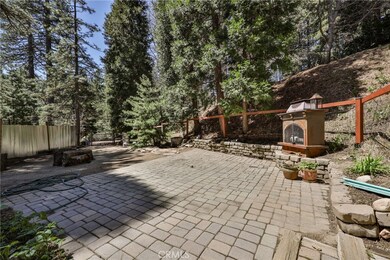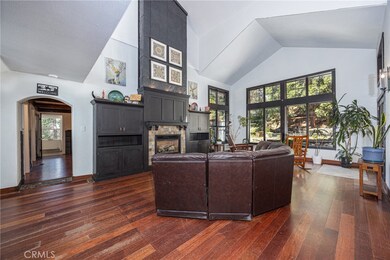
26316 California 189 Lake Arrowhead, CA 92391
Estimated payment $5,442/month
Highlights
- Golf Course Community
- Art Studio
- Second Garage
- Koi Pond
- Fishing
- Sauna
About This Home
1 of 1 ~ 2.4 acre Twin Peaks property with inspirational Views of Snow covered Peaks through the Whispering Pines will captivate you in this approximately 3,100 square-foot 5 bedroom 4 bath home with soaring 20 foot ceilings, chefs kitchen, artist studio, two fireplaces, Den, Office, and covered front porch complete with bench swing. The main level living room, dinning area offers solid Merbau hardwood flooring, and opens to the spacious Kitchen with beautiful Blue Tahoe Quartzite countertops absolutely Ideal for Entertaining! The primary bedroom suite is separate from the other bedrooms with its own private deck. The property also boasts an Atelier with cleverly attached Sauna ~ Greenhouse ~ Metal Garage ~ Stone Well House ~ Epic paver Stone Driveway off Hwy 189. Take in the Blue Ribbon Sunsets and Star Filed Sky’s from several terraced areas that have the potential of ~ Multi family ~ Observatory ~ Gardens ~ Orchard ~ Vineyard ~ ADU ~ Archery range ~ or maybe ~ your own Track ~ Oh The Possibilities! This is the one you've been searching for!
Listing Agent
WHEELER STEFFEN SOTHEBY'S INT. Brokerage Phone: 909-455-4122 License #01134515 Listed on: 05/18/2025

Home Details
Home Type
- Single Family
Est. Annual Taxes
- $5,547
Year Built
- Built in 1948
Lot Details
- 2.25 Acre Lot
- Property fronts a highway
- Rural Setting
- Wooded Lot
- Private Yard
- Garden
- Back Yard
- 0334-171-13-0000
- Property is zoned LA/RM
Parking
- 2 Car Attached Garage
- 12 Open Parking Spaces
- Second Garage
- Parking Available
- Workshop in Garage
- Single Garage Door
- Garage Door Opener
- Up Slope from Street
- Brick Driveway
- Unpaved Parking
- RV Access or Parking
Property Views
- Woods
- Mountain
Home Design
- Custom Home
- Turnkey
- Cosmetic Repairs Needed
- Composition Roof
Interior Spaces
- 3,128 Sq Ft Home
- 2-Story Property
- Cathedral Ceiling
- Gas Fireplace
- Formal Entry
- Family Room
- Living Room with Fireplace
- Dining Room
- Den with Fireplace
- Art Studio
- Workshop
- Storage
- Utility Room
- Sauna
- Wood Flooring
Kitchen
- Breakfast Area or Nook
- Eat-In Kitchen
- Butlers Pantry
- Six Burner Stove
- Quartz Countertops
- Built-In Trash or Recycling Cabinet
- Disposal
Bedrooms and Bathrooms
- 5 Bedrooms | 1 Main Level Bedroom
- Primary Bedroom Suite
- Walk-In Closet
- 4 Full Bathrooms
- Makeup or Vanity Space
- Bathtub
- Walk-in Shower
Laundry
- Laundry Room
- Laundry on upper level
- Washer
Outdoor Features
- Deck
- Covered patio or porch
- Koi Pond
- Exterior Lighting
- Separate Outdoor Workshop
- Outbuilding
- Rain Gutters
Utilities
- Natural Gas Connected
- Agricultural Well Water Source
- Tankless Water Heater
- Cable TV Available
Listing and Financial Details
- Legal Lot and Block 21 / F
- Tax Tract Number 1893
- Assessor Parcel Number 0334181010000
- $1,780 per year additional tax assessments
Community Details
Overview
- No Home Owners Association
- Twin Peaks Subdivision
- Community Lake
- Near a National Forest
- Mountainous Community
Recreation
- Golf Course Community
- Fishing
- Dog Park
- Water Sports
- Horse Trails
- Hiking Trails
- Bike Trail
Map
Home Values in the Area
Average Home Value in this Area
Tax History
| Year | Tax Paid | Tax Assessment Tax Assessment Total Assessment is a certain percentage of the fair market value that is determined by local assessors to be the total taxable value of land and additions on the property. | Land | Improvement |
|---|---|---|---|---|
| 2025 | $5,547 | $391,389 | $99,905 | $291,484 |
| 2024 | $5,547 | $383,715 | $97,946 | $285,769 |
| 2023 | $5,461 | $376,191 | $96,025 | $280,166 |
| 2022 | $5,336 | $368,815 | $94,142 | $274,673 |
| 2021 | $5,274 | $361,583 | $92,296 | $269,287 |
| 2020 | $5,280 | $357,876 | $91,350 | $266,526 |
| 2019 | $5,142 | $350,859 | $89,559 | $261,300 |
| 2018 | $4,732 | $343,979 | $87,803 | $256,176 |
| 2017 | $4,633 | $337,234 | $86,081 | $251,153 |
| 2016 | $4,459 | $330,621 | $84,393 | $246,228 |
| 2015 | $4,440 | $325,654 | $83,125 | $242,529 |
| 2014 | $4,357 | $319,275 | $81,497 | $237,778 |
Property History
| Date | Event | Price | Change | Sq Ft Price |
|---|---|---|---|---|
| 07/22/2025 07/22/25 | Price Changed | $875,000 | -2.7% | $280 / Sq Ft |
| 07/02/2025 07/02/25 | Price Changed | $899,000 | -3.3% | $287 / Sq Ft |
| 05/01/2025 05/01/25 | For Sale | $930,000 | -- | $297 / Sq Ft |
Purchase History
| Date | Type | Sale Price | Title Company |
|---|---|---|---|
| Grant Deed | $169,000 | First American Title Ins Co | |
| Interfamily Deed Transfer | -- | First American Title Ins Co | |
| Grant Deed | -- | -- | |
| Grant Deed | $150,000 | Old Republic Title |
Mortgage History
| Date | Status | Loan Amount | Loan Type |
|---|---|---|---|
| Open | $616,800 | New Conventional | |
| Closed | $357,000 | New Conventional | |
| Closed | $230,000 | Credit Line Revolving | |
| Closed | $49,000 | Credit Line Revolving | |
| Closed | $36,600 | Credit Line Revolving | |
| Previous Owner | $135,000 | No Value Available | |
| Previous Owner | $35,000 | Credit Line Revolving | |
| Previous Owner | $131,250 | No Value Available | |
| Previous Owner | $112,500 | No Value Available |
Similar Homes in the area
Source: California Regional Multiple Listing Service (CRMLS)
MLS Number: CV25110778
APN: 0334-181-01
- 26293 California 189
- 26251 Alpine Ln
- 26249 Cedar Ln
- 644 Cedar Ln
- 531 Rose Ln
- 26370 Alpine Ln
- 814 Glen View Ln
- 711 Clubhouse Dr
- 681 Clubhouse Dr
- 26166 Alpine Ln
- 558 Rose Ln
- 26325 Lake Forest Dr
- 26287 Lake Forest Dr
- 560 Rose Ln
- 26241 Boulder Ln
- 29 Forest Ln
- 26258 Lake Forest Dr
- 0 Forest Ln Unit PW25157119
- 26335 Forest Ln
- 26356 Forest Ln
- 26415 Fernrock Rd
- 565 Rose Ln
- 26227 Lake Forest Dr
- 582 Rose Ln
- 441 Oriole Dr Unit 1
- 441 Oriole Dr Unit 2
- 375 Grandview
- 286 La Casita Dr
- 25925 Ranger Dr
- 111 St Andrews Dr
- 26591 Hillcrest Ln Unit 26591 Hillcrest Lane
- 615 Sonoma Dr
- 27619 Canyon Dr
- 676 Grass Valley Rd
- 521 Pioneer Rd
- 500 Acacia Dr
- 938 Balfrin Dr
- 625 Arth Dr
- 24977 Crest Forest Dr
- 719 Rhine Rd

