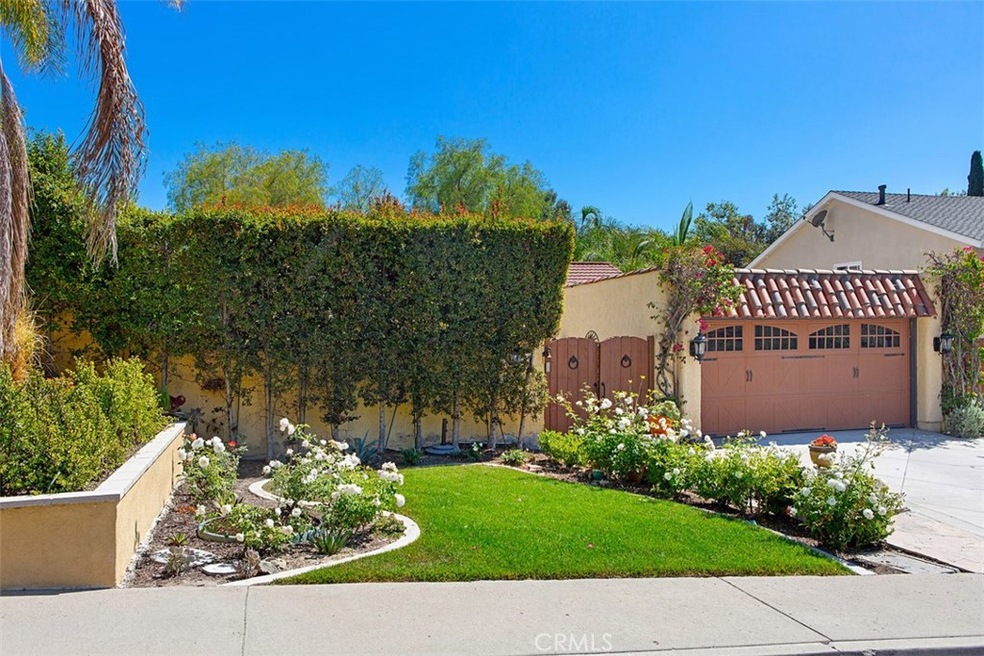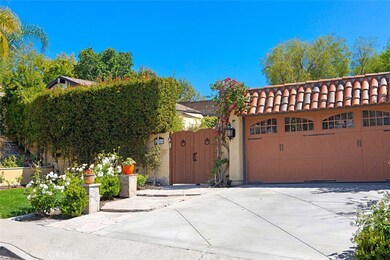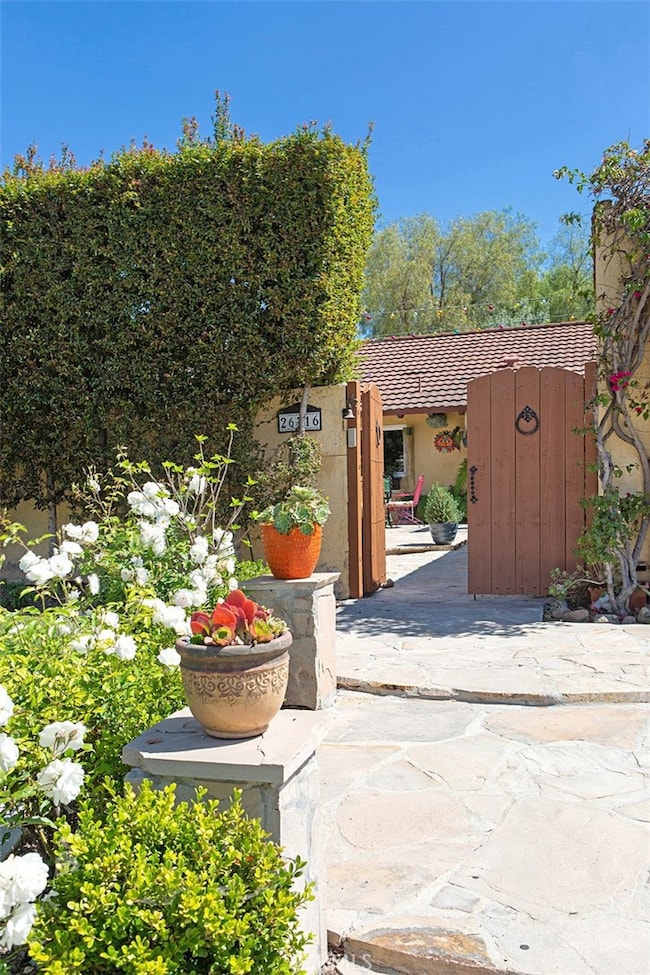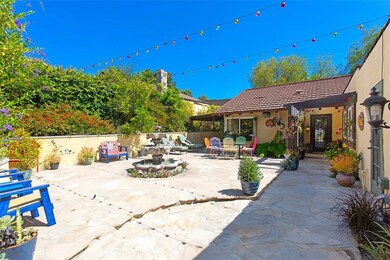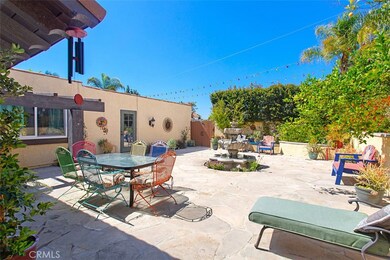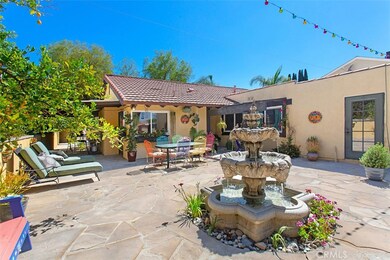
26316 Via Juanita Mission Viejo, CA 92691
Estimated Value: $1,237,000 - $1,308,000
Highlights
- Primary Bedroom Suite
- Updated Kitchen
- Outdoor Fireplace
- Trabuco Hills High School Rated A
- Open Floorplan
- Main Floor Bedroom
About This Home
As of August 2018Beautiful Single Level home with great curb appeal and with authentic Spanish flair! Gated entry reveals a charming private courtyard covered with flagstone and graced with a massive water fountain. Enter through the Iron and Glass front door and enjoy a true open floor plan. Saltillo tiles complement the floors throughout. Comfortable and inviting living room with a cozy fireplace and high ceilings is a perfect place to entertain your loved ones. A large dining room rests between the kitchen and the private backyard. The kitchen offers an enormous island topped with gorgeous granite counters, Complimentary back splash enhances the counter tops. The Thermador stainless range and oven is waiting for serious chefs, a stainless Subzero refrigerator, and plenty of storage cabinets and drawers with convenient pull out feature complete this amazing space. Generous master bedroom suite has mirrored wardrobe doors, crown moldings, a remodeled bathroom with granite counters and tiled floors and all raised panel doors throughout. Two large secondary bedrooms share a bath. The garage is currently converted to a play room/bonus room. Enjoy the back yard fireplace on those cooler nights and relax with friends and family under the freestanding gazebo or the covered side patio in complete privacy. Conveniently located near shops and, toll road or the freeway. Great school district and with no homeowners' association dues and No Mello Roos, who could resist this perfect abode?
Last Agent to Sell the Property
First Team Real Estate License #01190742 Listed on: 06/25/2018

Home Details
Home Type
- Single Family
Est. Annual Taxes
- $8,618
Year Built
- Built in 1971
Lot Details
- 8,442 Sq Ft Lot
- Block Wall Fence
- Landscaped
- Level Lot
- Front Yard
HOA Fees
- $19 Monthly HOA Fees
Parking
- 2 Car Direct Access Garage
- Parking Available
- Front Facing Garage
Home Design
- Spanish Architecture
- Turnkey
- Spanish Tile Roof
- Stucco
Interior Spaces
- 1,485 Sq Ft Home
- 1-Story Property
- Open Floorplan
- Crown Molding
- Beamed Ceilings
- Ceiling Fan
- Recessed Lighting
- Custom Window Coverings
- Blinds
- French Doors
- Entrance Foyer
- Great Room
- Family Room Off Kitchen
- Living Room with Fireplace
- Dining Room
- Laundry Room
Kitchen
- Updated Kitchen
- Open to Family Room
- Breakfast Bar
- Gas Range
- Freezer
- Dishwasher
- Kitchen Island
- Granite Countertops
- Disposal
Flooring
- Carpet
- Tile
Bedrooms and Bathrooms
- 3 Main Level Bedrooms
- Primary Bedroom Suite
- Mirrored Closets Doors
- Remodeled Bathroom
- 2 Full Bathrooms
- Granite Bathroom Countertops
- Walk-in Shower
Home Security
- Carbon Monoxide Detectors
- Fire and Smoke Detector
Outdoor Features
- Covered patio or porch
- Outdoor Fireplace
- Exterior Lighting
Schools
- Glen Yermo Elementary School
- Los Alisos Middle School
- Trabuco Hills High School
Utilities
- Forced Air Heating and Cooling System
Listing and Financial Details
- Tax Lot 15
- Tax Tract Number 7106
- Assessor Parcel Number 81102315
Community Details
Overview
- Mission Viejo Association, Phone Number (949) 000-0000
Amenities
- Laundry Facilities
Ownership History
Purchase Details
Home Financials for this Owner
Home Financials are based on the most recent Mortgage that was taken out on this home.Purchase Details
Home Financials for this Owner
Home Financials are based on the most recent Mortgage that was taken out on this home.Purchase Details
Home Financials for this Owner
Home Financials are based on the most recent Mortgage that was taken out on this home.Purchase Details
Home Financials for this Owner
Home Financials are based on the most recent Mortgage that was taken out on this home.Purchase Details
Home Financials for this Owner
Home Financials are based on the most recent Mortgage that was taken out on this home.Purchase Details
Home Financials for this Owner
Home Financials are based on the most recent Mortgage that was taken out on this home.Similar Homes in the area
Home Values in the Area
Average Home Value in this Area
Purchase History
| Date | Buyer | Sale Price | Title Company |
|---|---|---|---|
| Allan Lawrence W | -- | None Available | |
| Allan Lawrence W | $725,000 | Western Resources Title Co | |
| Mohasseri Babak | $602,000 | Wfg National Title | |
| Perry Steven | -- | First American Title Company | |
| Perry Steven | -- | Equity Title Company | |
| Perry Steven | $305,000 | Equity Title Company |
Mortgage History
| Date | Status | Borrower | Loan Amount |
|---|---|---|---|
| Open | Allan Lawrence W | $490,000 | |
| Previous Owner | Mohasseri Babak | $59,550 | |
| Previous Owner | Mohasseri Babak | $481,600 | |
| Previous Owner | Perry Steven | $49,900 | |
| Previous Owner | Perry Steven | $371,000 | |
| Previous Owner | Perry Steven | $60,000 | |
| Previous Owner | Perry Steven | $350,000 | |
| Previous Owner | Perry Steven | $300,000 | |
| Previous Owner | Perry Steven | $20,600 | |
| Previous Owner | Perry Steven | $304,900 |
Property History
| Date | Event | Price | Change | Sq Ft Price |
|---|---|---|---|---|
| 08/14/2018 08/14/18 | Sold | $725,000 | 0.0% | $488 / Sq Ft |
| 07/02/2018 07/02/18 | Pending | -- | -- | -- |
| 06/25/2018 06/25/18 | For Sale | $725,000 | +20.4% | $488 / Sq Ft |
| 01/21/2015 01/21/15 | Sold | $602,000 | +0.5% | $383 / Sq Ft |
| 12/03/2014 12/03/14 | Pending | -- | -- | -- |
| 11/18/2014 11/18/14 | For Sale | $599,000 | -- | $381 / Sq Ft |
Tax History Compared to Growth
Tax History
| Year | Tax Paid | Tax Assessment Tax Assessment Total Assessment is a certain percentage of the fair market value that is determined by local assessors to be the total taxable value of land and additions on the property. | Land | Improvement |
|---|---|---|---|---|
| 2024 | $8,618 | $836,208 | $689,427 | $146,781 |
| 2023 | $8,414 | $819,812 | $675,909 | $143,903 |
| 2022 | $8,265 | $803,738 | $662,656 | $141,082 |
| 2021 | $8,100 | $787,979 | $649,663 | $138,316 |
| 2020 | $7,945 | $739,500 | $643,002 | $96,498 |
| 2019 | $7,461 | $725,000 | $630,394 | $94,606 |
| 2018 | $6,553 | $635,871 | $538,435 | $97,436 |
| 2017 | $6,422 | $623,403 | $527,877 | $95,526 |
| 2016 | $6,316 | $611,180 | $517,527 | $93,653 |
| 2015 | $3,819 | $374,776 | $282,801 | $91,975 |
| 2014 | $3,735 | $367,435 | $277,261 | $90,174 |
Agents Affiliated with this Home
-
Soosan Robinett

Seller's Agent in 2018
Soosan Robinett
First Team Real Estate
(949) 370-6200
1 in this area
39 Total Sales
-
Doug Robinett

Seller Co-Listing Agent in 2018
Doug Robinett
First Team Real Estate
(949) 370-6200
1 in this area
35 Total Sales
-
Jim Weisenbach

Buyer's Agent in 2018
Jim Weisenbach
Surterre Properties Inc.
(949) 422-8611
1 in this area
18 Total Sales
-
Andy Mandegary

Seller's Agent in 2015
Andy Mandegary
HomeSmart, Evergreen Realty
(949) 689-0417
6 in this area
9 Total Sales
-
Mike Shekaramiz

Seller Co-Listing Agent in 2015
Mike Shekaramiz
American Prestige Realty
(949) 784-9492
5 in this area
38 Total Sales
-
NoEmail NoEmail
N
Buyer's Agent in 2015
NoEmail NoEmail
NONMEMBER MRML
(646) 541-2551
13 in this area
5,589 Total Sales
Map
Source: California Regional Multiple Listing Service (CRMLS)
MLS Number: OC18128826
APN: 811-023-15
- 26258 Via Roble Unit 36
- 26201 Via Roble Unit 1a
- 22792 La Quinta Dr
- 26428 Via Roble
- 26436 Via Roble Unit 35
- 26284 Via Roble Unit 2
- 22963 Via Cereza Unit 3A
- 22671 Cheryl Way
- 22602 Manalastas Dr
- 26148 Via Pera Unit 4
- 25957 Via Pera Unit C4
- 22471 Rippling Brook
- 26205 La Real Unit C
- 26492 Dineral
- 26065 Las Flores Unit C
- 22421 Rippling Brook
- 23362 La Mar Unit A
- 22612 Rockford Dr
- 23325 La Crescenta Unit D
- 23351 La Crescenta Unit B311
- 26316 Via Juanita
- 26302 Via Juanita
- 26332 Via Juanita
- 22902 Via Nuez Unit 41
- 22902 Via Nuez
- 26292 Via Juanita
- 26342 Via Juanita
- 22594 Vía Nuez Unit 22
- 22904 Via Nuez Unit 42
- 22906 Via Nuez Unit 43
- 22908 Via Nuez Unit 44
- 22908 Via Nuez
- 22832 El Vaquero
- 22916 Via Nuez Unit 39
- 26282 Via Juanita
- 22918 Via Nuez Unit 40
- 26352 Via Juanita
- 22912 Via Nuez Unit 37
- 22922 Via Nuez Unit 33
- 22922 Via Nuez
