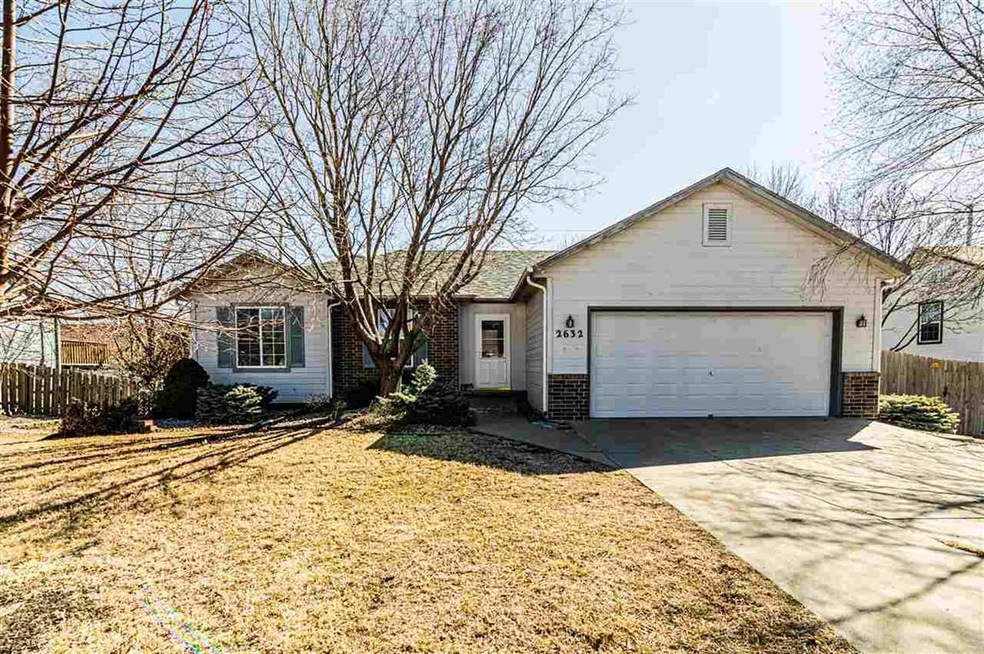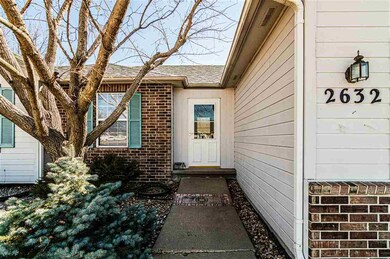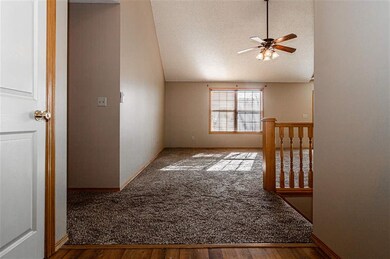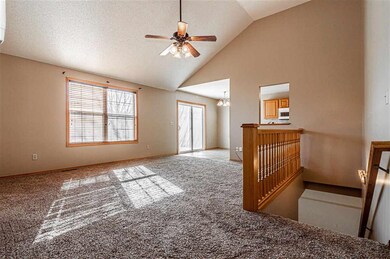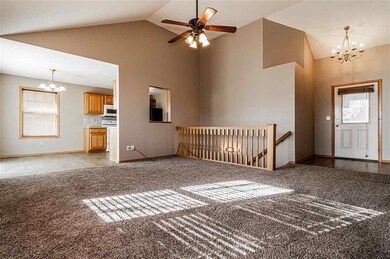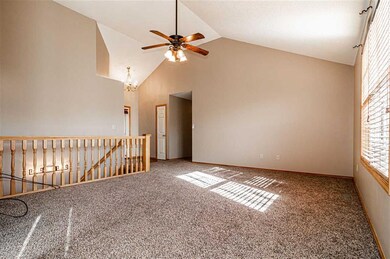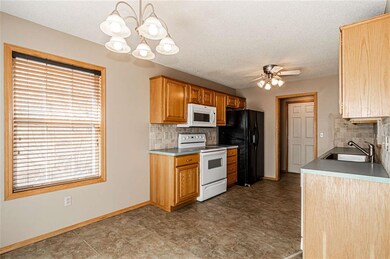
2632 Butterfield Rd Manhattan, KS 66502
Northview NeighborhoodEstimated Value: $225,000 - $272,000
Highlights
- Deck
- Vaulted Ceiling
- Fenced Yard
- Lee Elementary School Rated A-
- Ranch Style House
- 2 Car Attached Garage
About This Home
As of May 2021Looking for a large family home, you must see this 6 bedroom, 3 bath home located within walking distance of schools, parks and pool! Nice large living room has vaulted ceilings, and leads into kitchen and dining room area, there is a deck off the dining room for extra entertaining. Main level utility room is off kitchen and garage. There are 3 bedrooms on the main, master bath has walk in closet and master bath. Downstairs offers a large family room, 3 bedrooms and additional bathroom. Large backyard with privacy fence, 2 car garage. Call/Text Robin at 785-223-8178 with NextHome Unlimited for your showing.
Last Agent to Sell the Property
NextHome Unlimited License #SP00234810 Listed on: 03/03/2021

Home Details
Home Type
- Single Family
Est. Annual Taxes
- $3,113
Year Built
- Built in 1999
Lot Details
- 8,662 Sq Ft Lot
- Fenced Yard
Home Design
- Ranch Style House
- Brick Exterior Construction
- Asphalt Roof
- Hardboard
Interior Spaces
- 2,456 Sq Ft Home
- Vaulted Ceiling
Kitchen
- Eat-In Kitchen
- Oven or Range
- Microwave
- Dishwasher
Flooring
- Carpet
- Ceramic Tile
- Vinyl
Bedrooms and Bathrooms
- 6 Bedrooms | 3 Main Level Bedrooms
- 3 Full Bathrooms
Laundry
- Dryer
- Washer
Finished Basement
- Basement Fills Entire Space Under The House
- 1 Bathroom in Basement
- 3 Bedrooms in Basement
- Natural lighting in basement
Parking
- 2 Car Attached Garage
- Automatic Garage Door Opener
Additional Features
- Deck
- Forced Air Heating and Cooling System
Similar Homes in Manhattan, KS
Home Values in the Area
Average Home Value in this Area
Property History
| Date | Event | Price | Change | Sq Ft Price |
|---|---|---|---|---|
| 05/04/2021 05/04/21 | Sold | -- | -- | -- |
| 03/19/2021 03/19/21 | Pending | -- | -- | -- |
| 03/19/2021 03/19/21 | For Sale | $220,000 | 0.0% | $90 / Sq Ft |
| 03/10/2021 03/10/21 | Pending | -- | -- | -- |
| 03/03/2021 03/03/21 | For Sale | $220,000 | -- | $90 / Sq Ft |
Tax History Compared to Growth
Tax History
| Year | Tax Paid | Tax Assessment Tax Assessment Total Assessment is a certain percentage of the fair market value that is determined by local assessors to be the total taxable value of land and additions on the property. | Land | Improvement |
|---|---|---|---|---|
| 2025 | $4,091 | $30,191 | $3,138 | $27,053 |
| 2024 | $4,091 | $27,927 | $2,923 | $25,004 |
| 2023 | $3,919 | $26,703 | $2,793 | $23,910 |
| 2022 | $4,060 | $26,535 | $2,278 | $24,257 |
| 2021 | $3,093 | $20,987 | $2,140 | $18,847 |
| 2020 | $3,113 | $20,344 | $2,269 | $18,075 |
| 2019 | $3,093 | $20,056 | $2,283 | $17,773 |
| 2018 | $2,882 | $19,711 | $2,239 | $17,472 |
| 2017 | $2,812 | $19,711 | $2,239 | $17,472 |
| 2016 | $3,393 | $19,032 | $2,170 | $16,862 |
| 2014 | -- | $0 | $0 | $0 |
Agents Affiliated with this Home
-
Robin Martino

Seller's Agent in 2021
Robin Martino
NextHome Unlimited
(785) 223-8178
4 in this area
263 Total Sales
-
Jolene Roberts

Buyer's Agent in 2021
Jolene Roberts
Sells MHK
(785) 477-8330
27 in this area
151 Total Sales
Map
Source: Flint Hills Association of REALTORS®
MLS Number: FHR20210598
APN: 203-06-2-20-09-007.00-0
- 2709 Maise Cir
- 609 Goodrich Dr
- 509 Grainfield St
- 2708 Donna's Way
- 848 Mission Ave
- 2603 Buttonwood Dr
- 2620 Brook Cir
- 809 Church Ave
- 3340 Half Full Dr
- 917 Mission Ave
- 2428 Purcell's Mill
- 401 Brookway Dr
- 3000 Matter Dr
- 2433 Buttonwood Dr
- 421 Brookhaven Dr
- 2403 Brook Ln
- 2404 Buttonwood Dr
- 2813 Brookville Dr
- 309 Brookvalley Dr
- 2800 Brookville Dr
- 2632 Butterfield Rd
- 2628 Butterfield Rd
- 2700 Butterfield Rd
- 602 Grainfield St
- 604 Grainfield St
- 606 Grainfield St
- 600 Grainfield St
- 536 Grainfield St
- 2624 Butterfield Rd
- 534 Grainfield St
- 608 Grainfield St
- 2704 Butterfield Rd
- 2637 Butterfield Rd
- 610 Grainfield St
- 2705 Butterfield Rd
- 2629 Butterfield Rd
- 612 Grainfield St
- 2708 Butterfield Rd
- 532 Grainfield St
