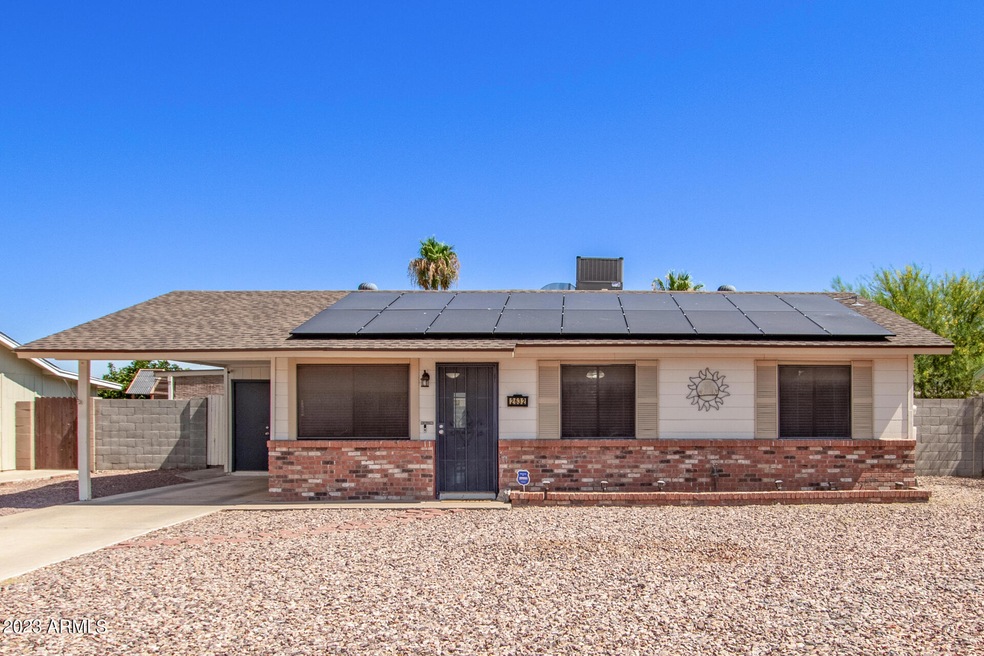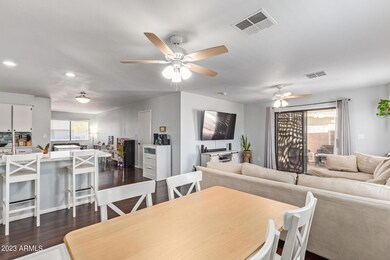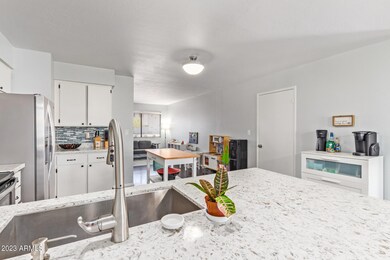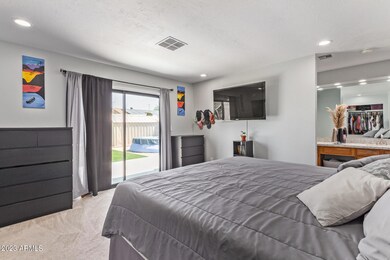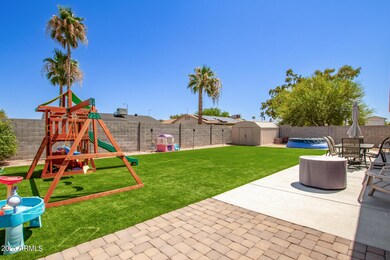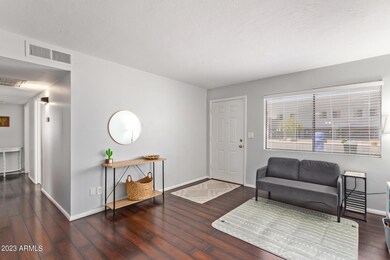
2632 E Grovers Ave Phoenix, AZ 85032
Highlights
- Solar Power System
- No HOA
- Eat-In Kitchen
- Granite Countertops
- Covered Patio or Porch
- Double Pane Windows
About This Home
As of August 2023Welcome to this energy-efficient home, designed to provide comfort and style. Inside, you'll find the inviting wood floors that add warmth to the living areas. The kitchen showcases white cabinets, mosaic tile backsplash, granite counters, stainless steel appliances, and a peninsula with a breakfast bar that provides a convenient space for casual dining or socializing. The primary suite is a haven of tranquility, featuring glass doors that open up to the backyard, custom closets, and a private bathroom with dual sinks. Laundry room provides extra storage space for your household needs. Unwind and enjoy the backyard displaying a covered patio, a shed, multiple seating areas, an artificial turf making maintenance a breeze, and a play area that provides a fun space. This is the one for you!
Last Agent to Sell the Property
Veracity Home Group License #SA653297000 Listed on: 07/07/2023
Home Details
Home Type
- Single Family
Est. Annual Taxes
- $1,106
Year Built
- Built in 1980
Lot Details
- 7,004 Sq Ft Lot
- Block Wall Fence
- Artificial Turf
Home Design
- Roof Updated in 2022
- Brick Exterior Construction
- Composition Roof
- Block Exterior
Interior Spaces
- 1,624 Sq Ft Home
- 1-Story Property
- Ceiling Fan
- Double Pane Windows
- Solar Screens
Kitchen
- Kitchen Updated in 2021
- Eat-In Kitchen
- Built-In Microwave
- Granite Countertops
Flooring
- Carpet
- Laminate
- Tile
Bedrooms and Bathrooms
- 4 Bedrooms
- Bathroom Updated in 2021
- 2 Bathrooms
- Dual Vanity Sinks in Primary Bathroom
Parking
- 2 Open Parking Spaces
- 1 Carport Space
Outdoor Features
- Covered Patio or Porch
- Outdoor Storage
Schools
- Campo Bello Elementary School
- Vista Verde Middle School
- North Canyon High School
Utilities
- Cooling System Updated in 2021
- Central Air
- Heating Available
- Water Softener
- High Speed Internet
- Cable TV Available
Additional Features
- No Interior Steps
- Solar Power System
Community Details
- No Home Owners Association
- Association fees include no fees
- Built by John F Long
- Pepper Ridge Subdivision
Listing and Financial Details
- Tax Lot 100
- Assessor Parcel Number 214-06-104
Ownership History
Purchase Details
Home Financials for this Owner
Home Financials are based on the most recent Mortgage that was taken out on this home.Purchase Details
Home Financials for this Owner
Home Financials are based on the most recent Mortgage that was taken out on this home.Purchase Details
Home Financials for this Owner
Home Financials are based on the most recent Mortgage that was taken out on this home.Purchase Details
Home Financials for this Owner
Home Financials are based on the most recent Mortgage that was taken out on this home.Purchase Details
Home Financials for this Owner
Home Financials are based on the most recent Mortgage that was taken out on this home.Purchase Details
Home Financials for this Owner
Home Financials are based on the most recent Mortgage that was taken out on this home.Similar Homes in the area
Home Values in the Area
Average Home Value in this Area
Purchase History
| Date | Type | Sale Price | Title Company |
|---|---|---|---|
| Warranty Deed | $425,000 | Pioneer Title Services | |
| Interfamily Deed Transfer | -- | Pioneer Title Agency Inc | |
| Interfamily Deed Transfer | -- | Pioneer Title Agency Inc | |
| Warranty Deed | $350,000 | Pioneer Title Agency Inc | |
| Warranty Deed | $254,900 | Pioneer Title Agency Inc | |
| Interfamily Deed Transfer | -- | First American Title Ins Co | |
| Deed | $105,000 | First American Title |
Mortgage History
| Date | Status | Loan Amount | Loan Type |
|---|---|---|---|
| Open | $403,750 | New Conventional | |
| Previous Owner | $332,500 | New Conventional | |
| Previous Owner | $250,282 | FHA | |
| Previous Owner | $175,000 | New Conventional | |
| Previous Owner | $102,997 | Unknown | |
| Previous Owner | $104,346 | FHA |
Property History
| Date | Event | Price | Change | Sq Ft Price |
|---|---|---|---|---|
| 08/25/2023 08/25/23 | Sold | $425,000 | -3.2% | $262 / Sq Ft |
| 07/23/2023 07/23/23 | Pending | -- | -- | -- |
| 07/07/2023 07/07/23 | For Sale | $439,000 | +25.4% | $270 / Sq Ft |
| 06/18/2021 06/18/21 | Sold | $350,000 | 0.0% | $216 / Sq Ft |
| 05/10/2021 05/10/21 | Pending | -- | -- | -- |
| 05/10/2021 05/10/21 | For Sale | $350,000 | +42.3% | $216 / Sq Ft |
| 05/31/2019 05/31/19 | Sold | $245,900 | -3.5% | $151 / Sq Ft |
| 04/26/2019 04/26/19 | Pending | -- | -- | -- |
| 04/05/2019 04/05/19 | For Sale | $254,900 | -- | $157 / Sq Ft |
Tax History Compared to Growth
Tax History
| Year | Tax Paid | Tax Assessment Tax Assessment Total Assessment is a certain percentage of the fair market value that is determined by local assessors to be the total taxable value of land and additions on the property. | Land | Improvement |
|---|---|---|---|---|
| 2025 | $1,143 | $13,546 | -- | -- |
| 2024 | $1,117 | $12,901 | -- | -- |
| 2023 | $1,117 | $29,410 | $5,880 | $23,530 |
| 2022 | $1,106 | $22,500 | $4,500 | $18,000 |
| 2021 | $1,125 | $20,080 | $4,010 | $16,070 |
| 2020 | $1,086 | $18,620 | $3,720 | $14,900 |
| 2019 | $1,091 | $16,620 | $3,320 | $13,300 |
| 2018 | $1,051 | $14,600 | $2,920 | $11,680 |
| 2017 | $1,004 | $13,610 | $2,720 | $10,890 |
| 2016 | $988 | $13,300 | $2,660 | $10,640 |
| 2015 | $917 | $10,480 | $2,090 | $8,390 |
Agents Affiliated with this Home
-
Joshua Davenport

Seller's Agent in 2023
Joshua Davenport
Veracity Home Group
(480) 254-4467
15 in this area
79 Total Sales
-
Sean Talt
S
Buyer's Agent in 2023
Sean Talt
Howe Realty
4 in this area
51 Total Sales
-
Sandra Allen

Seller's Agent in 2019
Sandra Allen
Berkshire Hathaway HomeServices Arizona Properties
(602) 292-6417
1 in this area
26 Total Sales
Map
Source: Arizona Regional Multiple Listing Service (ARMLS)
MLS Number: 6577510
APN: 214-06-104
- 2636 E Campo Bello Dr
- 2732 E Villa Rita Dr
- 2718 E Campo Bello Dr
- 17629 N 24th Way
- 2523 E Contention Mine Rd Unit 27
- 2906 E Saint John Rd
- 2827 E Angela Dr Unit 86
- 2505 E Desert Cactus St
- 18028 N 24th Place
- 2419 E Desert Cactus St
- 2908 E Michelle Dr Unit 7
- 17365 N Cave Creek Rd Unit 244
- 2530 E Wagoner Rd
- 18202 N Cave Creek Rd Unit 134
- 18202 N Cave Creek Rd Unit 249
- 18202 N Cave Creek Rd Unit 109
- 18202 N Cave Creek Rd Unit 256
- 18202 N Cave Creek Rd Unit 122
- 18202 N Cave Creek Rd Unit 106
- 18202 N Cave Creek Rd Unit 241
