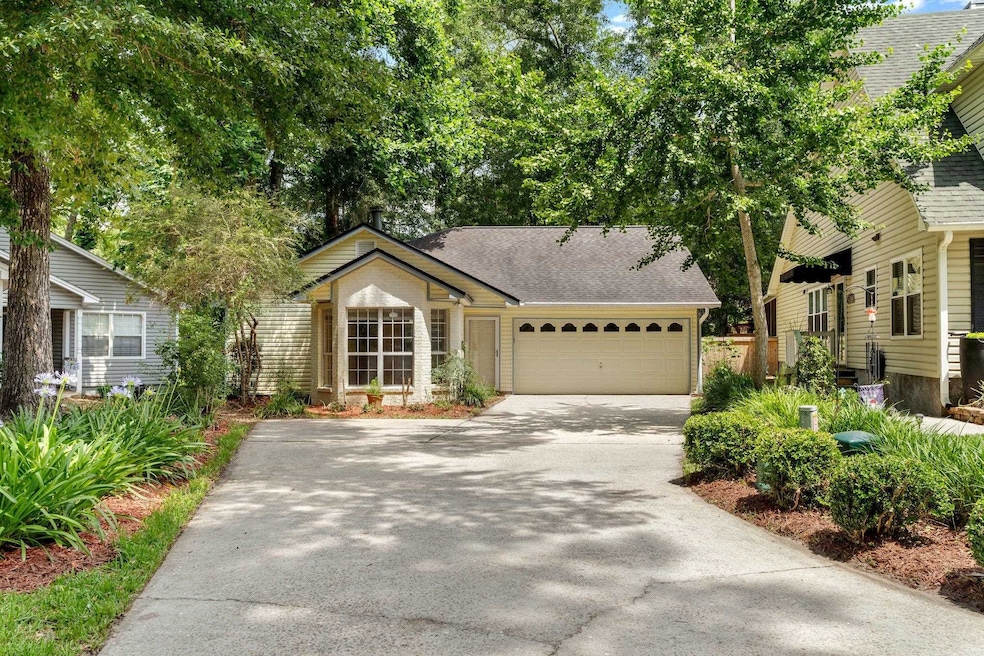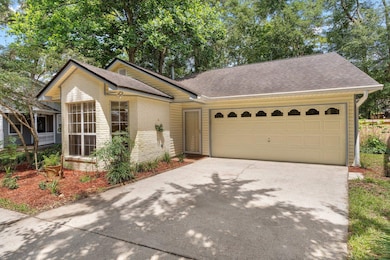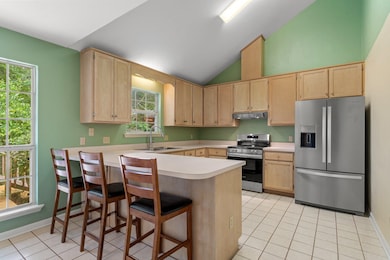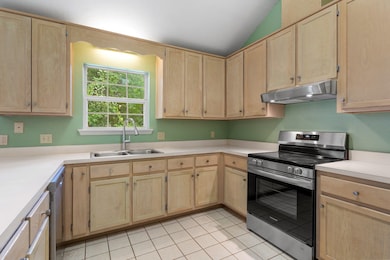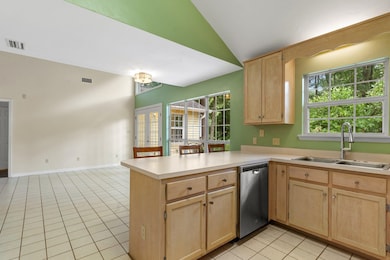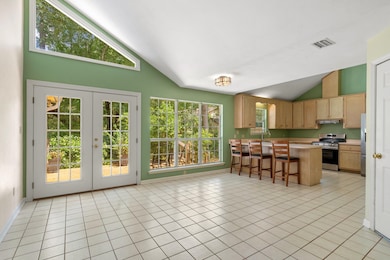
2632 Nantucket Ln Tallahassee, FL 32309
Killearn NeighborhoodEstimated payment $2,014/month
Highlights
- Lake View
- Cape Cod Architecture
- Deck
- DeSoto Trail Elementary School Rated A-
- ENERGY STAR Certified Homes
- Vaulted Ceiling
About This Home
Beautiful Lakeview property in Villages of Killearn! New appliances in 2025, New Pergo LVP flooring in Master and 2nd bedroom in 2025, New Deck Boards in 2025, water heater 2022. Nice open and split living area, yet separate spaces that flow together. Large kitchen with lots of cabinetry and counter space that can also be used for bar seating. High ceilings and beautiful natural lightning and wooded view of the lake with a spacious deck to enjoy the scenery! An extra car pad was designed into the original plan in addition to the 2-car garage. Guest parking is steps away right across from the driveway. Nice walking trail around lake!
Open House Schedule
-
Sunday, September 07, 20251:00 to 3:00 pm9/7/2025 1:00:00 PM +00:009/7/2025 3:00:00 PM +00:00Drop by today!! 9/7/25 Flyers on Great Financing Options!!! Great home for first time home buyer!Add to Calendar
Home Details
Home Type
- Single Family
Est. Annual Taxes
- $3,137
Year Built
- Built in 1989
HOA Fees
- $25 Monthly HOA Fees
Parking
- 2 Car Garage
Home Design
- Cape Cod Architecture
- Brick Exterior Construction
- Vinyl Siding
Interior Spaces
- 1,385 Sq Ft Home
- 1-Story Property
- Tray Ceiling
- Vaulted Ceiling
- Fireplace
- Lake Views
Kitchen
- Oven
- Range
- Microwave
- Ice Maker
- Dishwasher
- Disposal
Flooring
- Carpet
- Tile
- Vinyl
Bedrooms and Bathrooms
- 3 Bedrooms
- Split Bedroom Floorplan
Eco-Friendly Details
- ENERGY STAR Certified Homes
- Home Performance with ENERGY STAR
Schools
- Desoto Trail Elementary School
- William J. Montford Middle School
- Chiles High School
Additional Features
- Deck
- 6,098 Sq Ft Lot
- Central Heating and Cooling System
Community Details
- Association fees include common areas
- Kinsail Subdivision
Listing and Financial Details
- Legal Lot and Block 35 / F
- Assessor Parcel Number 12073-14-34-10- F-035-0
Map
Home Values in the Area
Average Home Value in this Area
Tax History
| Year | Tax Paid | Tax Assessment Tax Assessment Total Assessment is a certain percentage of the fair market value that is determined by local assessors to be the total taxable value of land and additions on the property. | Land | Improvement |
|---|---|---|---|---|
| 2024 | $3,137 | $206,055 | -- | -- |
| 2023 | $3,040 | $200,053 | $0 | $0 |
| 2022 | $581 | $126,255 | $0 | $0 |
| 2021 | $600 | $122,578 | $0 | $0 |
| 2020 | $571 | $120,886 | $0 | $0 |
| 2019 | $574 | $118,168 | $0 | $0 |
| 2018 | $576 | $115,965 | $0 | $0 |
| 2017 | $581 | $113,580 | $0 | $0 |
| 2016 | $590 | $111,244 | $0 | $0 |
| 2015 | $1,050 | $110,471 | $0 | $0 |
| 2014 | $1,050 | $109,594 | $0 | $0 |
Property History
| Date | Event | Price | Change | Sq Ft Price |
|---|---|---|---|---|
| 09/04/2025 09/04/25 | Price Changed | $319,500 | -1.7% | $231 / Sq Ft |
| 06/01/2025 06/01/25 | For Sale | $325,000 | +21.3% | $235 / Sq Ft |
| 10/26/2022 10/26/22 | Sold | $268,000 | -1.5% | $194 / Sq Ft |
| 06/25/2022 06/25/22 | For Sale | $272,000 | -- | $196 / Sq Ft |
Purchase History
| Date | Type | Sale Price | Title Company |
|---|---|---|---|
| Warranty Deed | $268,000 | Owen Title |
Mortgage History
| Date | Status | Loan Amount | Loan Type |
|---|---|---|---|
| Open | $214,400 | New Conventional |
Similar Homes in Tallahassee, FL
Source: Capital Area Technology & REALTOR® Services (Tallahassee Board of REALTORS®)
MLS Number: 386720
APN: 14-34-10-00F-035.0
- 2601 Nantucket Ln
- 2681 Nantucket Ln
- 2605 Cotuit Ln
- 2660 Yarmouth Ln
- 2780 Kinsail Dr
- 2953 Velda Dairy Rd
- 2668 Bantry Bay Dr
- 4417 Siesta Ct
- 2943 Tewkesbury Trace
- 4076 Roscrea Dr
- 2384 Merrigan Place Unit C
- 2994 Cranbrooke Dr
- 5348 Tewkesbury Trace
- 2413 Merrigan Place
- 2924 Parrish Dr
- 5373 Appledore Ln
- 5356 Tewkesbury Trace
- 5000 Velda Dairy Rd
- 5385 Paddington Dr
- 4924 Heathe Dr
- 4417 Siesta Ct
- 5015 Mint Hill Ct
- 3016 Giles Place
- 3108 Ironwood Dr
- 6567 Montrose Trail
- 2801 Chancellorsville Dr Unit 628
- 2801 Chancellorsville Dr Unit 908
- 2801 Chancellorsville Dr Unit 428
- 2801 Chancellorsville Dr Unit 137
- 2801 Chancellorsville Dr Unit 1012
- 2801 Chancellorsville Dr Unit 223
- 2801 Chancellorsville Dr Unit 808
- 5088 Bird Nest Trail
- 3711 Shamrock W
- 6533 Iron Liege Trail
- 3701 Donovan Dr Unit A
- 6311 Thomasville Rd
- 2557 Ulysses Rd
- 4843 Anhinga Ln
- 4006 Kilmartin Dr
