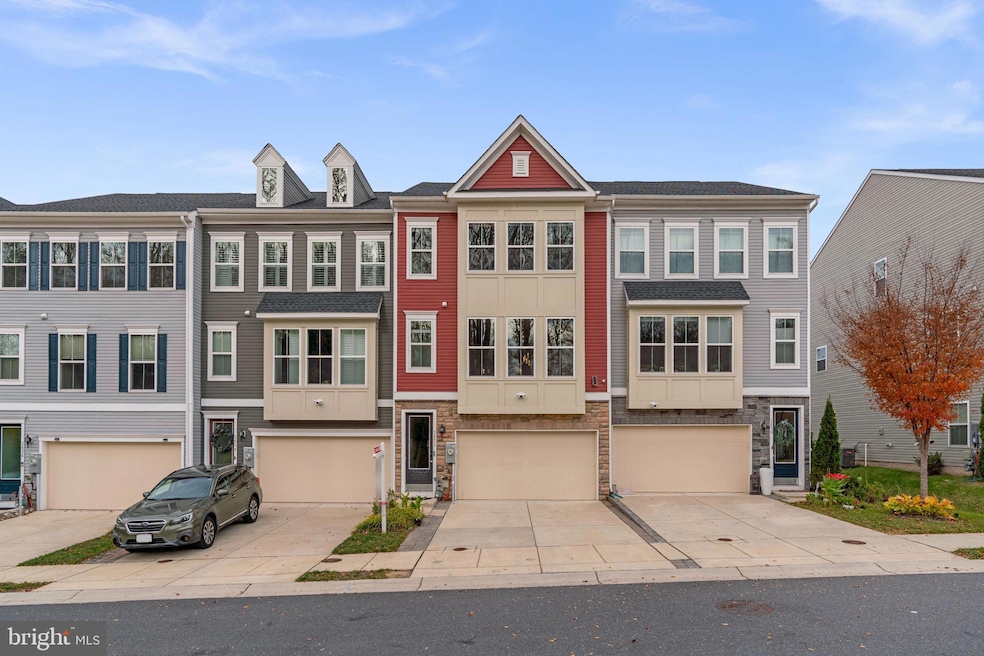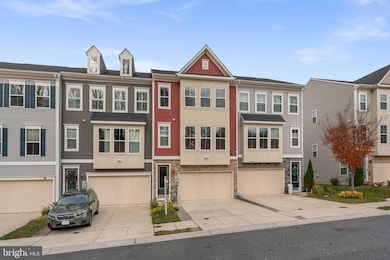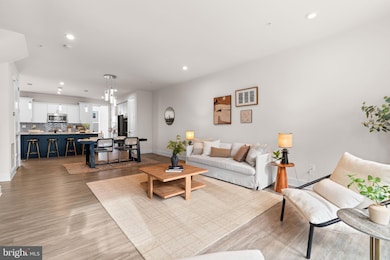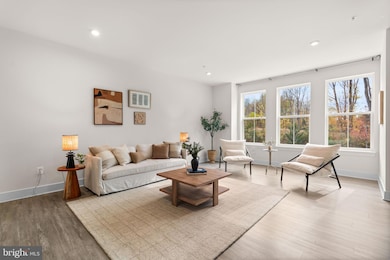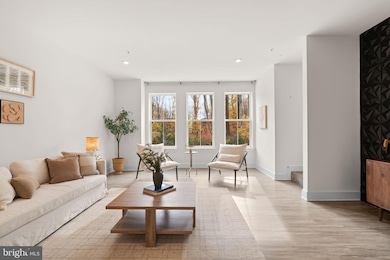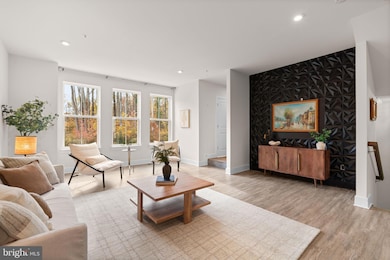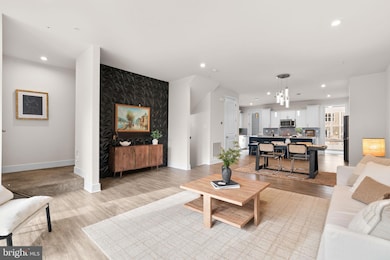2632 Sequoia Ln Gambrills, MD 21054
Estimated payment $4,113/month
Highlights
- Eat-In Gourmet Kitchen
- Open Floorplan
- Colonial Architecture
- Arundel Middle School Rated 9+
- Dual Staircase
- Deck
About This Home
Multiple offers received. Deadline 6PM Monday. Stunning Garrett I model townhouse residence, built in 2020 by K. Hovnanian Homes, offering 4 bedrooms, 3.5 bathrooms, and 2,659 finished square feet in the vibrant Village at Waugh Chapel. The entry-level foyer leads into a versatile recreation room that can serve as an in-law/au pair suite, featuring a private full bathroom, a sitting area, a walk-in closet, and walk-out access to the backyard. The main level showcases an expansive open-concept great room, including a sun-filled living room with a contemporary accent wall and a formal dining area defined by a modern chandelier. A stylish powder room sits nearby. The stunning updated eat-in kitchen features granite countertops, an oversized central island with breakfast bar seating, a subway tile backsplash, a built-in desk area, white cabinetry, stainless steel appliances—including double ovens and a beverage refrigerator—a pantry, and deck access for seamless indoor–outdoor living. Just off the kitchen is a versatile office or den with sliding barn doors for added character. The upper level offers three bedrooms, including a spacious owner’s suite with two walk-in closets and a luxurious attached bathroom featuring dual vanities, a glass-enclosed shower with a rainfall showerhead, and a separate water closet. Both secondary bedrooms feature stylish accent walls. A laundry room and an additional full bathroom are conveniently located on this level as well. Exterior highlights include a 2-car garage, a rear deck, a covered patio, and a fenced, landscaped backyard enhanced with stepping stones. Residents of The Village at Waugh Chapel enjoy access to community common grounds and tot lots/playgrounds, along with a location just moments from shopping, dining, entertainment, and major commuter routes.
Listing Agent
(410) 979-6024 bob@boblucidoteam.com Keller Williams Lucido Agency License #4037 Listed on: 11/06/2025

Co-Listing Agent
(443) 900-4056 mitzisantayana@boblucidoteam.com Keller Williams Lucido Agency License #5007729
Open House Schedule
-
Sunday, November 23, 20251:00 to 3:00 pm11/23/2025 1:00:00 PM +00:0011/23/2025 3:00:00 PM +00:00Add to Calendar
Townhouse Details
Home Type
- Townhome
Est. Annual Taxes
- $6,604
Year Built
- Built in 2020
Lot Details
- 1,958 Sq Ft Lot
- Sprinkler System
- Back and Front Yard
- Property is in excellent condition
HOA Fees
- $130 Monthly HOA Fees
Parking
- 2 Car Direct Access Garage
- 2 Driveway Spaces
- Front Facing Garage
- Garage Door Opener
Home Design
- Colonial Architecture
- Slab Foundation
- Blown-In Insulation
- Batts Insulation
- Architectural Shingle Roof
- Stone Siding
- Vinyl Siding
Interior Spaces
- 2,659 Sq Ft Home
- Property has 3 Levels
- Open Floorplan
- Dual Staircase
- Ceiling height of 9 feet or more
- Whole House Fan
- Recessed Lighting
- Double Pane Windows
- ENERGY STAR Qualified Windows with Low Emissivity
- Vinyl Clad Windows
- Insulated Windows
- Window Screens
- Family Room
- Combination Dining and Living Room
- Home Office
- Attic
Kitchen
- Eat-In Gourmet Kitchen
- Built-In Double Oven
- Gas Oven or Range
- Built-In Microwave
- ENERGY STAR Qualified Refrigerator
- Dishwasher
- Stainless Steel Appliances
- Upgraded Countertops
- Disposal
Flooring
- Carpet
- Ceramic Tile
Bedrooms and Bathrooms
- En-Suite Bathroom
- Walk-In Closet
- In-Law or Guest Suite
Laundry
- Laundry Room
- Laundry on upper level
- Dryer
- Washer
Home Security
Eco-Friendly Details
- Energy-Efficient Construction
- Energy-Efficient HVAC
- Energy-Efficient Lighting
- ENERGY STAR Qualified Equipment for Heating
- Whole House Supply Ventilation
Outdoor Features
- Deck
- Exterior Lighting
Location
- Suburban Location
Schools
- Two Rivers Elementary School
- Arundel Middle School
- Arundel High School
Utilities
- 90% Forced Air Heating and Cooling System
- Programmable Thermostat
- Underground Utilities
- Electric Water Heater
Listing and Financial Details
- Tax Lot B48
- Assessor Parcel Number 020488390250188
- $600 Front Foot Fee per year
Community Details
Overview
- Association fees include common area maintenance, lawn care front, lawn care rear, trash
- Built by K Hovananian Homes
- Enclave At Waugh Chapel Subdivision, Garrett I Floorplan
Amenities
- Common Area
Recreation
- Community Playground
Security
- Carbon Monoxide Detectors
- Fire and Smoke Detector
- Fire Sprinkler System
Map
Home Values in the Area
Average Home Value in this Area
Tax History
| Year | Tax Paid | Tax Assessment Tax Assessment Total Assessment is a certain percentage of the fair market value that is determined by local assessors to be the total taxable value of land and additions on the property. | Land | Improvement |
|---|---|---|---|---|
| 2025 | $6,255 | $567,300 | $170,000 | $397,300 |
| 2024 | $6,255 | $529,867 | $0 | $0 |
| 2023 | $5,800 | $492,433 | $0 | $0 |
| 2022 | $5,136 | $455,000 | $160,000 | $295,000 |
| 2021 | $513 | $447,700 | $0 | $0 |
| 2020 | $513 | $49,000 | $0 | $0 |
| 2019 | $476 | $45,500 | $45,500 | $0 |
Property History
| Date | Event | Price | List to Sale | Price per Sq Ft | Prior Sale |
|---|---|---|---|---|---|
| 11/06/2025 11/06/25 | For Sale | $650,000 | +13.3% | $244 / Sq Ft | |
| 10/29/2020 10/29/20 | Sold | $573,896 | +0.2% | $216 / Sq Ft | View Prior Sale |
| 09/03/2020 09/03/20 | Pending | -- | -- | -- | |
| 08/24/2020 08/24/20 | For Sale | $572,900 | -- | $215 / Sq Ft |
Purchase History
| Date | Type | Sale Price | Title Company |
|---|---|---|---|
| Deed | $573,896 | Eastern Natl Ttl Agcy Md Llc | |
| Deed | $8,854,000 | Founders Ttl Agcy Of Md Llc |
Mortgage History
| Date | Status | Loan Amount | Loan Type |
|---|---|---|---|
| Previous Owner | $442,400 | New Conventional | |
| Previous Owner | $82,750 | Credit Line Revolving | |
| Previous Owner | $7,829,000 | Purchase Money Mortgage |
Source: Bright MLS
MLS Number: MDAA2130104
APN: 04-883-90250188
- 1434 Honey Locust Dr
- 2499 Lee St
- 2675 Worrell Ct
- 2584 Windy Oak Ct
- 1611 Airy Hill Ct Unit 9C
- 1454 Vineyard Ct Unit 111XC
- 1599 Chapman Rd
- 1448 Orleans Ct
- 1604 Tobys Ct
- 2050 Pawlet Dr
- 1105 Simsbury Ct
- 2762 Lady Slipper Rd
- 2429 Lizbec Ct
- 1516 Marlborough Ct
- 2539 Vineyard Ln
- 2605 Chapel Lake Dr Unit 212
- 2713 Lady Slipper Rd
- 1260 Needham Ct
- 2607 Chapel Lake Dr Unit 208
- 2610 Chapel Lake Dr Unit 112
- 1074 Crain Hwy
- 2614 Smooth Alder St
- 2670 Worrell Ct
- 1605 Woodview Ct
- 917 Eastham Ct
- 1433 S Main Chapel Way
- 1955 Pawlet Dr
- 2548 Ambling Cir
- 1448 Blockton Ct
- 2433 Wentworth Dr
- 2495 Vineyard Ln
- 2308 Turnbridge Ct
- 1623 Parkridge Cir
- 1221 Orchid Rd
- 1429 Nestlewood Ct
- 1414 Nutwood Ct
- 2313 Westport Ln
- 1668 Carlyle Dr
- 1009 Red Clover Rd
- 1603 Carlyle Dr
