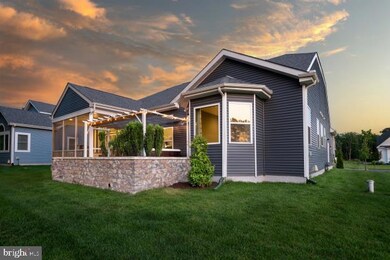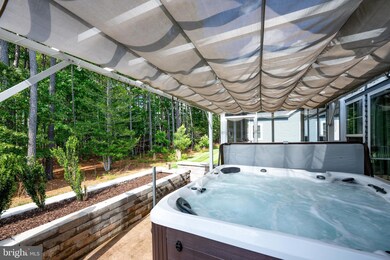26325 Tributary Blvd Millsboro, DE 19966
Estimated payment $4,182/month
Highlights
- Spa
- Loft
- Screened Porch
- Coastal Architecture
- Great Room
- Community Pool
About This Home
NEWLY REDUCED PRICE!!! Move-In Ready Beach Home—Don’t Miss Out!
Why wait to build when your dream home is now even more affordable? This stunning Schell Brothers home in the sought-after Peninsula Lakes Resort Community just got a major price reduction—bringing luxury coastal living within your reach!
What You’re Getting at This Incredible New Price:
Premium wooded lot offering peaceful privacy!
Resort-style outdoor living: screened porch, courtyard, and pergola-covered hot tub spa!
4 bedrooms, 3 full baths, plus a spacious loft—ideal for entertaining or family living!
Smart home technology included for modern convenience!
Just minutes from the beach and steps from world-class community amenities!
This home is 100% move-in ready—and now priced to sell. You could be living your dream beach lifestyle before the month is out! SELLER WILL PAY $23000.00 TOTAL CLOSING COST ASSISTANCE WITH A FULL PRICE OFFER BY AUGUST 30, 2025! DON'T WAIT!
Deals like this don’t last. Schedule your private showing today before someone else snatches it up! Click on the Virtual Tour for a sneak peak!
Home Details
Home Type
- Single Family
Est. Annual Taxes
- $1,825
Year Built
- Built in 2022
Lot Details
- 8,276 Sq Ft Lot
- Lot Dimensions are 83.00 x 107.00
- Sprinkler System
HOA Fees
- $257 Monthly HOA Fees
Parking
- 2 Car Attached Garage
- Oversized Parking
- Front Facing Garage
- Garage Door Opener
- Driveway
- On-Street Parking
Home Design
- Coastal Architecture
- Bump-Outs
- Frame Construction
- Vinyl Siding
Interior Spaces
- 2,684 Sq Ft Home
- Property has 2 Levels
- Fireplace With Glass Doors
- Great Room
- Dining Room
- Den
- Loft
- Screened Porch
- Crawl Space
- Flood Lights
Bedrooms and Bathrooms
- En-Suite Primary Bedroom
Laundry
- Laundry Room
- Laundry on main level
Accessible Home Design
- Doors with lever handles
- Level Entry For Accessibility
Outdoor Features
- Spa
- Exterior Lighting
Utilities
- Forced Air Heating and Cooling System
- Natural Gas Water Heater
- Public Hookup Available For Sewer
Listing and Financial Details
- Tax Lot 224
- Assessor Parcel Number 234-29.00-1471.00
Community Details
Overview
- $3,000 Capital Contribution Fee
- Peninsula Lakes Subdivision
Recreation
- Community Pool
Map
Home Values in the Area
Average Home Value in this Area
Tax History
| Year | Tax Paid | Tax Assessment Tax Assessment Total Assessment is a certain percentage of the fair market value that is determined by local assessors to be the total taxable value of land and additions on the property. | Land | Improvement |
|---|---|---|---|---|
| 2024 | $1,837 | $5,000 | $5,000 | $0 |
| 2023 | $1,836 | $5,000 | $5,000 | $0 |
| 2022 | $203 | $5,000 | $5,000 | $0 |
| 2021 | $188 | $5,000 | $5,000 | $0 |
| 2020 | $188 | $5,000 | $5,000 | $0 |
| 2019 | $187 | $5,000 | $5,000 | $0 |
| 2018 | $0 | $5,000 | $0 | $0 |
| 2017 | $191 | $5,000 | $0 | $0 |
| 2016 | -- | $5,000 | $0 | $0 |
| 2015 | -- | $5,000 | $0 | $0 |
| 2014 | -- | $5,000 | $0 | $0 |
Property History
| Date | Event | Price | Change | Sq Ft Price |
|---|---|---|---|---|
| 08/05/2025 08/05/25 | Price Changed | $698,000 | -5.0% | $260 / Sq Ft |
| 07/21/2025 07/21/25 | For Sale | $734,990 | 0.0% | $274 / Sq Ft |
| 12/19/2022 12/19/22 | Sold | $734,990 | 0.0% | $182 / Sq Ft |
| 12/19/2022 12/19/22 | For Sale | $734,990 | -- | $182 / Sq Ft |
| 12/16/2022 12/16/22 | Pending | -- | -- | -- |
Purchase History
| Date | Type | Sale Price | Title Company |
|---|---|---|---|
| Deed | $734,990 | -- | |
| Deed | $92,500 | Tunnell & Raysor Pa |
Mortgage History
| Date | Status | Loan Amount | Loan Type |
|---|---|---|---|
| Open | $30,000 | Credit Line Revolving |
Source: Bright MLS
MLS Number: DESU2091078
APN: 234-29.00-1471.00
- 29516 Fowlers Path
- 30736 Fowlers Path
- 30748 Fowlers Path
- 30056 Piping Plover Dr
- 26402 Tributary Blvd
- 29748 Purple Finch Ct
- 31123 Surfbird Way
- 30082 Piping Plover Dr
- 29722 Purple Finch Ct
- 27135 Skipjack Dr
- 30122 Piping Plover Dr
- 29555 Tree Swallow Dr
- 26147 Tributary Blvd
- TBD Legion Rd
- 29487 Tree Swallow Dr
- 29504 Tree Swallow Dr
- 30927 Fowlers Path
- 29455 Tree Swallow Dr
- 29638 Perching Ct
- 30309 Piping Plover Dr
- 30246 Piping Plover Dr
- 23567 Devonshire Rd
- 32602 Seaview Loop
- 24567 Atlantic Dr
- 26034 Ashcroft Dr
- 32051 Riverside Plaza Dr
- 34011 Harvard Ave
- 32530 Approach Way Unit 3252
- 24912 Rivers Edge Rd
- 26767 Chatham Ln Unit B195
- 30200 Kent Rd
- 35580 N Gloucester Cir Unit B1-1
- 35751 S Gloucester Cir Unit B15-4
- 33285 Bayberry Ct
- 24034 Bunting Cir
- 33179 Woodland Ct S
- 23041 Holly Ct
- 31024 Clearwater Dr
- 32022 Windjammer Dr
- 34347 Cedar Ln







