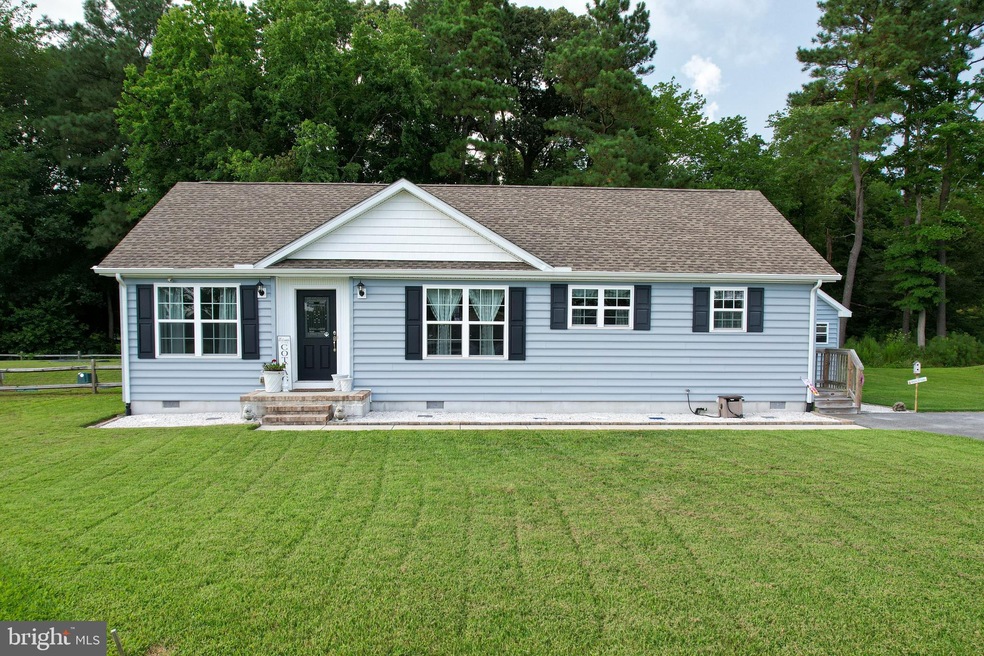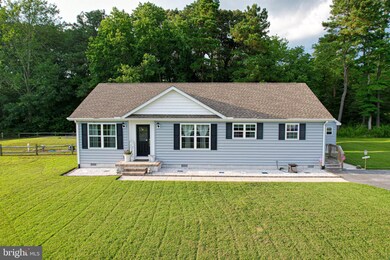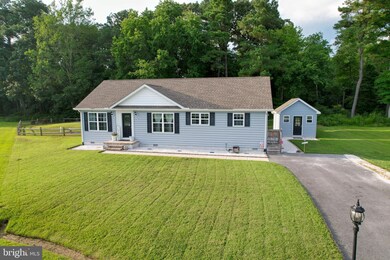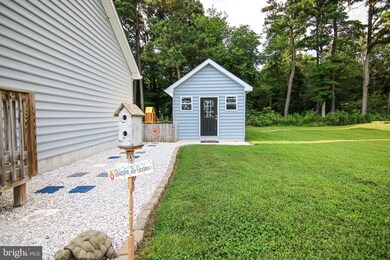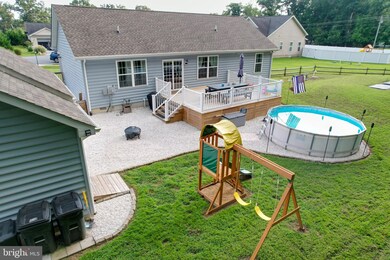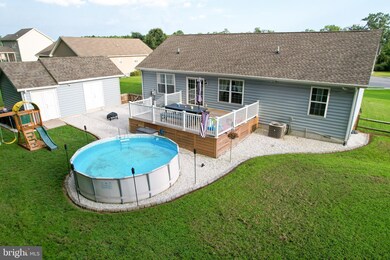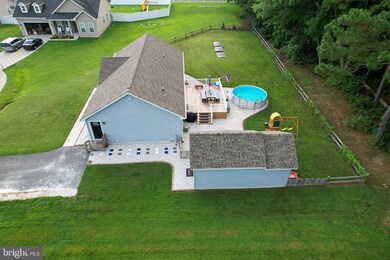
26326 Gabby Ln Georgetown, DE 19947
Highlights
- Above Ground Pool
- Rambler Architecture
- Central Heating and Cooling System
About This Home
As of November 2021Welcome to the lovely community of Zoar Estates. This charming home is nestled in the back of a cul-de-sac. Only 25 minutes to the beaches, this home is perfect for those who want to be near the beach, but away from the traffic. This 3 bedroom home features an open floor plan and you can feel the warmth of this home as soon as you walk through the front door. Pride in ownership shows throughout this home. With ¾ of an acre there is plenty of room to spread out. Part of the yard is fenced, so bring the young ones and dogs. Don’t forget to bring your projects and ideas to the workshop/ huge shed that was added to the back yard. Schedule your tour today, this charming home will not last long!
Last Agent to Sell the Property
Exit Central Realty License #RS0023960 Listed on: 08/31/2021

Home Details
Home Type
- Single Family
Est. Annual Taxes
- $643
Year Built
- Built in 2016
Lot Details
- 0.76 Acre Lot
- Lot Dimensions are 72.00 x 267.00
- Property is zoned AR-1
HOA Fees
- $30 Monthly HOA Fees
Parking
- Driveway
Home Design
- Rambler Architecture
- Frame Construction
Interior Spaces
- 1,422 Sq Ft Home
- Property has 1 Level
- Crawl Space
Bedrooms and Bathrooms
- 3 Main Level Bedrooms
- 2 Full Bathrooms
Pool
- Above Ground Pool
Utilities
- Central Heating and Cooling System
- Well
- Electric Water Heater
- On Site Septic
Community Details
- Seascape Management HOA
- Zoar Estates Subdivision
Listing and Financial Details
- Tax Lot 52
- Assessor Parcel Number 234-15.00-414.00
Ownership History
Purchase Details
Home Financials for this Owner
Home Financials are based on the most recent Mortgage that was taken out on this home.Purchase Details
Home Financials for this Owner
Home Financials are based on the most recent Mortgage that was taken out on this home.Purchase Details
Home Financials for this Owner
Home Financials are based on the most recent Mortgage that was taken out on this home.Similar Homes in Georgetown, DE
Home Values in the Area
Average Home Value in this Area
Purchase History
| Date | Type | Sale Price | Title Company |
|---|---|---|---|
| Deed | $325,000 | None Available | |
| Deed | -- | None Available | |
| Deed | $195,000 | None Available | |
| Deed | -- | -- |
Mortgage History
| Date | Status | Loan Amount | Loan Type |
|---|---|---|---|
| Open | $253,000 | Stand Alone Refi Refinance Of Original Loan | |
| Previous Owner | $187,200 | Stand Alone Refi Refinance Of Original Loan | |
| Previous Owner | $196,969 | New Conventional |
Property History
| Date | Event | Price | Change | Sq Ft Price |
|---|---|---|---|---|
| 11/10/2021 11/10/21 | Sold | $325,000 | +10.2% | $229 / Sq Ft |
| 09/07/2021 09/07/21 | Pending | -- | -- | -- |
| 08/31/2021 08/31/21 | For Sale | $295,000 | +51.3% | $207 / Sq Ft |
| 02/13/2017 02/13/17 | Sold | $195,000 | -2.5% | $142 / Sq Ft |
| 01/09/2017 01/09/17 | Pending | -- | -- | -- |
| 05/09/2016 05/09/16 | For Sale | $199,900 | +1380.7% | $145 / Sq Ft |
| 10/09/2014 10/09/14 | Sold | $13,500 | 0.0% | -- |
| 09/10/2014 09/10/14 | Pending | -- | -- | -- |
| 11/24/2012 11/24/12 | For Sale | $13,500 | -- | -- |
Tax History Compared to Growth
Tax History
| Year | Tax Paid | Tax Assessment Tax Assessment Total Assessment is a certain percentage of the fair market value that is determined by local assessors to be the total taxable value of land and additions on the property. | Land | Improvement |
|---|---|---|---|---|
| 2024 | $701 | $15,950 | $2,250 | $13,700 |
| 2023 | $700 | $15,950 | $2,250 | $13,700 |
| 2022 | $689 | $15,950 | $2,250 | $13,700 |
| 2021 | $667 | $15,950 | $2,250 | $13,700 |
| 2020 | $637 | $15,950 | $2,250 | $13,700 |
| 2019 | $634 | $15,950 | $2,250 | $13,700 |
| 2018 | $640 | $16,300 | $0 | $0 |
| 2017 | $632 | $15,950 | $0 | $0 |
| 2016 | $536 | $15,950 | $0 | $0 |
| 2015 | $78 | $2,250 | $0 | $0 |
| 2014 | $77 | $2,250 | $0 | $0 |
Agents Affiliated with this Home
-
Jenna Shupe

Seller's Agent in 2021
Jenna Shupe
Exit Central Realty
(302) 753-0069
4 in this area
15 Total Sales
-
Karen Migala

Buyer's Agent in 2021
Karen Migala
The Parker Group
(302) 272-1817
1 in this area
44 Total Sales
-
Alison Bailey

Seller's Agent in 2017
Alison Bailey
NextHome Tomorrow Realty
(302) 236-0286
3 in this area
36 Total Sales
-
Donna Harrington

Buyer's Agent in 2017
Donna Harrington
Coldwell Banker Realty
(443) 783-3521
4 in this area
399 Total Sales
-
Will Emmert
W
Seller's Agent in 2014
Will Emmert
RE/MAX
(302) 542-5026
15 Total Sales
Map
Source: Bright MLS
MLS Number: DESU2005594
APN: 234-15.00-414.00
- 25193 Zoar Rd
- 25767 Deauville Place
- 26039 Hidden Acres Ln
- 00004 William St
- 00003 William St
- 00002 William St
- 00001 William St
- 6 Blue Heron Dr
- 48.1 acres Morris Mill Rd
- 0 Morris Mill Rd
- 24762 Millpond Ln
- 24606 Lawson Rd
- 6 Evergreen Dr
- 24610 Stillwater Ct
- 24953 Green Fern Dr
- 24840 Mistletoe Dr
- 24577 Beaver Way
- 25951 Country Meadows Dr
- 34030 Henry's Way S
- 34614 Henry's Way S
