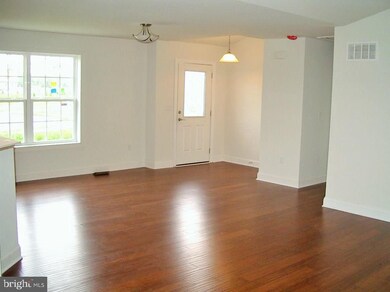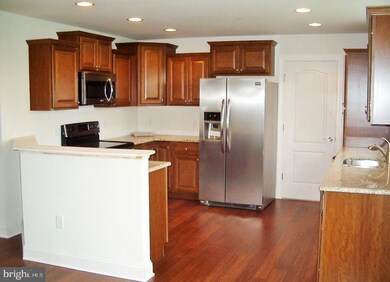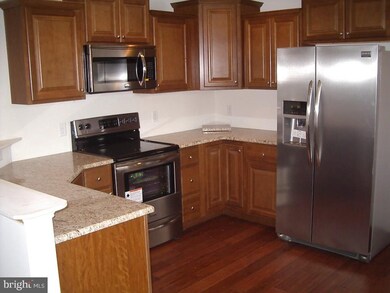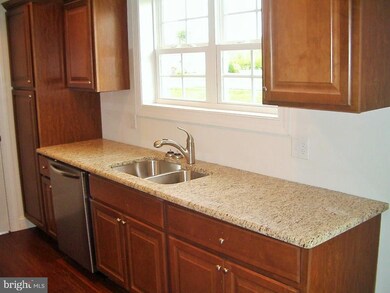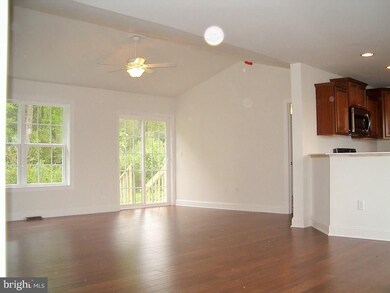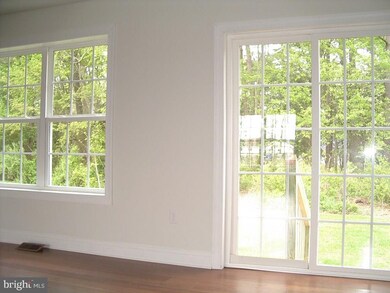
26326 Gabby Ln Georgetown, DE 19947
Highlights
- Newly Remodeled
- Rambler Architecture
- Attic
- Partially Wooded Lot
- Wood Flooring
- Community Basketball Court
About This Home
As of November 2021WOW! Energy efficient New Home ready for occupancy under $200,000. In addition to this great price, Seller will assist with Buyer's closing costs! One story open floor plan featuring 3 bedrooms, 2 bath, bamboo floors, granite counter tops, stainless steel appliances, very large kitchen with lots of cabinet space and pantry, separate utility room, and so much more! Zoar Estates is a Great community in a terrific rural location with easy access to route 113, and downtown Millsboro. Great Buy for new construction!
Last Agent to Sell the Property
NextHome Tomorrow Realty License #RS-0017570 Listed on: 05/09/2016

Home Details
Home Type
- Single Family
Est. Annual Taxes
- $701
Year Built
- Built in 2016 | Newly Remodeled
Lot Details
- 0.44 Acre Lot
- Cul-De-Sac
- Partially Wooded Lot
- Zoning described as AGRICULTURAL/RESIDENTIAL
HOA Fees
- $30 Monthly HOA Fees
Home Design
- Rambler Architecture
- Block Foundation
- Architectural Shingle Roof
- Vinyl Siding
- Stick Built Home
Interior Spaces
- 1,375 Sq Ft Home
- Property has 1 Level
- Insulated Windows
- Window Screens
- Crawl Space
- Attic
Kitchen
- Breakfast Area or Nook
- Electric Oven or Range
- <<selfCleaningOvenToken>>
- <<microwave>>
- Ice Maker
- Dishwasher
Flooring
- Wood
- Carpet
Bedrooms and Bathrooms
- 3 Bedrooms
- 2 Full Bathrooms
Utilities
- Central Air
- Heat Pump System
- Well
- Electric Water Heater
Listing and Financial Details
- Assessor Parcel Number 234-15.00-414.00
Community Details
Overview
- Zoar Estates Subdivision
Recreation
- Community Basketball Court
Ownership History
Purchase Details
Home Financials for this Owner
Home Financials are based on the most recent Mortgage that was taken out on this home.Purchase Details
Home Financials for this Owner
Home Financials are based on the most recent Mortgage that was taken out on this home.Purchase Details
Home Financials for this Owner
Home Financials are based on the most recent Mortgage that was taken out on this home.Similar Homes in Georgetown, DE
Home Values in the Area
Average Home Value in this Area
Purchase History
| Date | Type | Sale Price | Title Company |
|---|---|---|---|
| Deed | $325,000 | None Available | |
| Deed | -- | None Available | |
| Deed | $195,000 | None Available | |
| Deed | -- | -- |
Mortgage History
| Date | Status | Loan Amount | Loan Type |
|---|---|---|---|
| Open | $253,000 | Stand Alone Refi Refinance Of Original Loan | |
| Previous Owner | $187,200 | Stand Alone Refi Refinance Of Original Loan | |
| Previous Owner | $196,969 | New Conventional |
Property History
| Date | Event | Price | Change | Sq Ft Price |
|---|---|---|---|---|
| 11/10/2021 11/10/21 | Sold | $325,000 | +10.2% | $229 / Sq Ft |
| 09/07/2021 09/07/21 | Pending | -- | -- | -- |
| 08/31/2021 08/31/21 | For Sale | $295,000 | +51.3% | $207 / Sq Ft |
| 02/13/2017 02/13/17 | Sold | $195,000 | -2.5% | $142 / Sq Ft |
| 01/09/2017 01/09/17 | Pending | -- | -- | -- |
| 05/09/2016 05/09/16 | For Sale | $199,900 | +1380.7% | $145 / Sq Ft |
| 10/09/2014 10/09/14 | Sold | $13,500 | 0.0% | -- |
| 09/10/2014 09/10/14 | Pending | -- | -- | -- |
| 11/24/2012 11/24/12 | For Sale | $13,500 | -- | -- |
Tax History Compared to Growth
Tax History
| Year | Tax Paid | Tax Assessment Tax Assessment Total Assessment is a certain percentage of the fair market value that is determined by local assessors to be the total taxable value of land and additions on the property. | Land | Improvement |
|---|---|---|---|---|
| 2024 | $701 | $15,950 | $2,250 | $13,700 |
| 2023 | $700 | $15,950 | $2,250 | $13,700 |
| 2022 | $689 | $15,950 | $2,250 | $13,700 |
| 2021 | $667 | $15,950 | $2,250 | $13,700 |
| 2020 | $637 | $15,950 | $2,250 | $13,700 |
| 2019 | $634 | $15,950 | $2,250 | $13,700 |
| 2018 | $640 | $16,300 | $0 | $0 |
| 2017 | $632 | $15,950 | $0 | $0 |
| 2016 | $536 | $15,950 | $0 | $0 |
| 2015 | $78 | $2,250 | $0 | $0 |
| 2014 | $77 | $2,250 | $0 | $0 |
Agents Affiliated with this Home
-
Jenna Shupe

Seller's Agent in 2021
Jenna Shupe
Exit Central Realty
(302) 753-0069
4 in this area
15 Total Sales
-
Karen Migala

Buyer's Agent in 2021
Karen Migala
The Parker Group
(302) 272-1817
1 in this area
44 Total Sales
-
Alison Bailey

Seller's Agent in 2017
Alison Bailey
NextHome Tomorrow Realty
(302) 236-0286
3 in this area
36 Total Sales
-
Donna Harrington

Buyer's Agent in 2017
Donna Harrington
Coldwell Banker Realty
(443) 783-3521
4 in this area
399 Total Sales
-
Will Emmert
W
Seller's Agent in 2014
Will Emmert
RE/MAX
(302) 542-5026
15 Total Sales
Map
Source: Bright MLS
MLS Number: 1001406200
APN: 234-15.00-414.00
- 25193 Zoar Rd
- 25767 Deauville Place
- 26039 Hidden Acres Ln
- 00004 William St
- 00003 William St
- 00002 William St
- 00001 William St
- 6 Blue Heron Dr
- 48.1 acres Morris Mill Rd
- 0 Morris Mill Rd
- 24762 Millpond Ln
- 24606 Lawson Rd
- 6 Evergreen Dr
- 24610 Stillwater Ct
- 24953 Green Fern Dr
- 24840 Mistletoe Dr
- 24577 Beaver Way
- 25951 Country Meadows Dr
- 34030 Henry's Way S
- 34614 Henry's Way S

