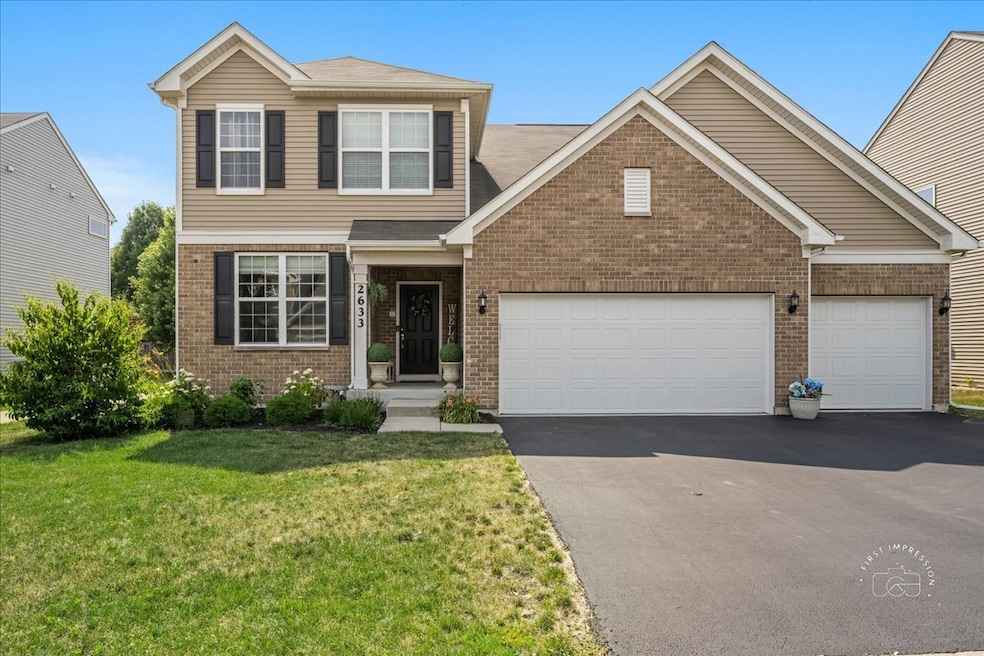
2633 Camden St Geneva, IL 60134
Heartland NeighborhoodEstimated payment $4,743/month
Highlights
- Open Floorplan
- Landscaped Professionally
- Property is near a park
- Heartland Elementary School Rated A-
- Deck
- Recreation Room
About This Home
Looking for a GENEVA beauty with open, flexible floor plan that meets all your needs? Look NO MORE! Freshly painted first floor den, office, or playroom will allow for multi-use. Huge family room with "stone" fireplace flows into the ample dining space with views of large deck and landscaped yard. For the gourmet chef, kitchen boasts hardwood flooring, stainless steel appliances, walk-in pantry, island, and granite countertops which is open to the dining area and family room---great for parties or everyday living! Unique flex space (open to the kitchen) can be an ample space for pots, pans and dishes, craft area, or mini home office! 1st floor laundry (freshly painted) and terrific locker/mudroom will make your life easier!...Primary suite has ceiling fan, walk-in closet and bath has soaking tub, separate shower, custom window, and double sinks. 3 other bedrooms (some with walk-in closets) share hall bath with tub/shower and dual sinks! Everyone will enjoy the spacious loft area for TV watching, computer/gaming, reading, or just relaxing before going to bed! Recently finished recreation room in basement, exercise or bedroom, and full bath that is drywalled with connections already completed for shower, toilet and vanity---waiting to be finished to your taste! Large deck with outdoor furniture, fire table, and storage bins. that are included! Fenced yard, professional landscaping, swing set and basketball hoop (seller can remove if you wish) allow for fabulous "staycation!" Close to Fisher Farm Park, shopping, restaurants, Delnor Fitness Club, and Peck Farm Park with walking trails and tons of incredible sites...Convenient location for all your needs and wants! Check it out and make your best memories here!
Home Details
Home Type
- Single Family
Est. Annual Taxes
- $12,946
Year Built
- Built in 2017
Lot Details
- Lot Dimensions are 64 x 124 x 64 x124
- Fenced
- Landscaped Professionally
- Paved or Partially Paved Lot
HOA Fees
- $43 Monthly HOA Fees
Parking
- 3 Car Garage
- Driveway
- Parking Included in Price
Home Design
- Traditional Architecture
- Brick Exterior Construction
- Asphalt Roof
- Concrete Perimeter Foundation
Interior Spaces
- 3,515 Sq Ft Home
- 2-Story Property
- Open Floorplan
- Ceiling Fan
- Attached Fireplace Door
- Gas Log Fireplace
- Family Room with Fireplace
- Living Room
- Dining Room
- Home Office
- Recreation Room
- Loft
- Play Room
- Unfinished Attic
Kitchen
- Double Oven
- Microwave
- Dishwasher
- Stainless Steel Appliances
- Disposal
Flooring
- Wood
- Carpet
Bedrooms and Bathrooms
- 4 Bedrooms
- 4 Potential Bedrooms
- Walk-In Closet
- Dual Sinks
- Soaking Tub
- Separate Shower
Laundry
- Laundry Room
- Dryer
- Washer
- Sink Near Laundry
Basement
- Basement Fills Entire Space Under The House
- Sump Pump
Home Security
- Home Security System
- Carbon Monoxide Detectors
Schools
- Heartland Elementary School
- Geneva Middle School
- Geneva Community High School
Utilities
- Central Air
- Heating System Uses Natural Gas
- 200+ Amp Service
- Gas Water Heater
- Cable TV Available
Additional Features
- Deck
- Property is near a park
Community Details
- Association fees include insurance
- Lincoln Square Subdivision, Greenfield Floorplan
Listing and Financial Details
- Homeowner Tax Exemptions
Map
Home Values in the Area
Average Home Value in this Area
Tax History
| Year | Tax Paid | Tax Assessment Tax Assessment Total Assessment is a certain percentage of the fair market value that is determined by local assessors to be the total taxable value of land and additions on the property. | Land | Improvement |
|---|---|---|---|---|
| 2024 | $12,946 | $174,825 | $46,466 | $128,359 |
| 2023 | $12,626 | $158,932 | $42,242 | $116,690 |
| 2022 | $12,058 | $147,679 | $39,251 | $108,428 |
| 2021 | $11,704 | $142,190 | $37,792 | $104,398 |
| 2020 | $11,574 | $140,020 | $37,215 | $102,805 |
| 2019 | $11,545 | $137,368 | $36,510 | $100,858 |
| 2018 | $11,343 | $135,187 | $36,510 | $98,677 |
| 2017 | $4,888 | $58,304 | $149 | $58,155 |
| 2016 | $13 | $147 | $147 | $0 |
| 2015 | -- | $140 | $140 | $0 |
| 2014 | -- | $140 | $140 | $0 |
Property History
| Date | Event | Price | Change | Sq Ft Price |
|---|---|---|---|---|
| 08/23/2025 08/23/25 | Pending | -- | -- | -- |
| 07/24/2025 07/24/25 | For Sale | $669,900 | -- | $191 / Sq Ft |
Purchase History
| Date | Type | Sale Price | Title Company |
|---|---|---|---|
| Interfamily Deed Transfer | -- | Attorney | |
| Special Warranty Deed | $397,500 | Pgp Title |
Mortgage History
| Date | Status | Loan Amount | Loan Type |
|---|---|---|---|
| Open | $2,550,000 | New Conventional |
Similar Homes in Geneva, IL
Source: Midwest Real Estate Data (MRED)
MLS Number: 12429295
APN: 12-05-206-011
- 2671 Camden St
- 2510 Lorraine Cir
- 2507 Lorraine Cir
- 502 Windett Ln
- 424 Bluegrass Ln
- 560 Renee Ct
- 520 George Ct
- Juniper Plan at Geneva Crossing
- Lotus Plan at Geneva Crossing
- Orchid Plan at Geneva Crossing
- 2676 Stone Cir Unit 207
- 2747 Stone Cir
- 2749 Stone Cir
- 2751 Stone Cir
- 2753 Stone Cir
- 2769 Stone Cir
- 2771 Stone Cir
- 2767 Stone Cir
- 2138 Vanderbilt Dr
- 2136 Vanderbilt Dr Unit 2136






