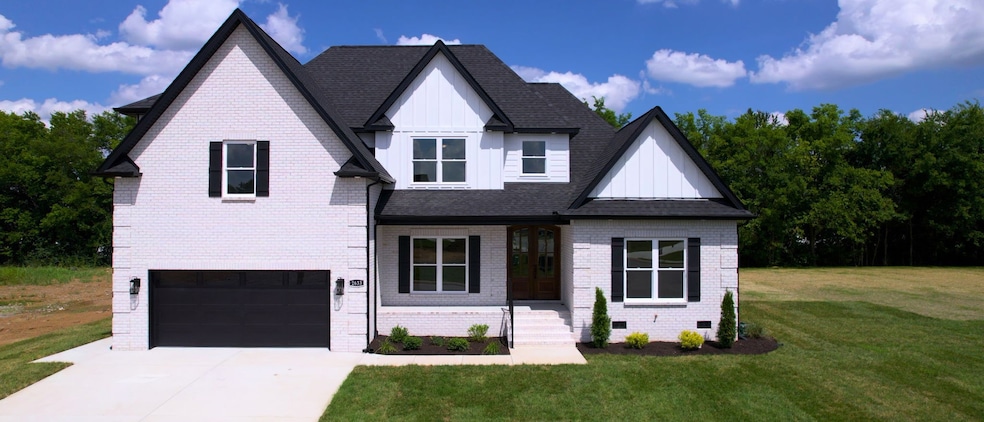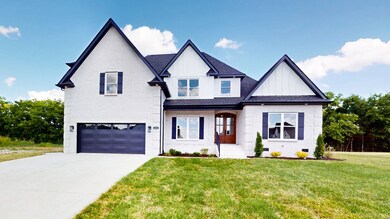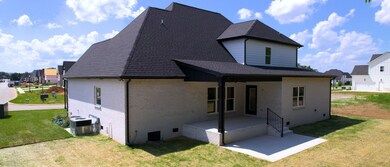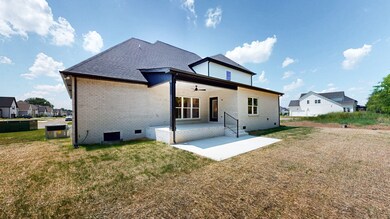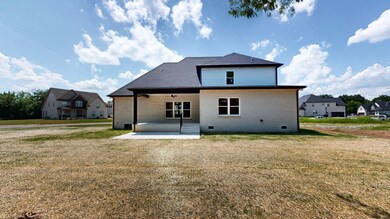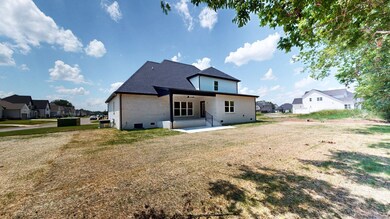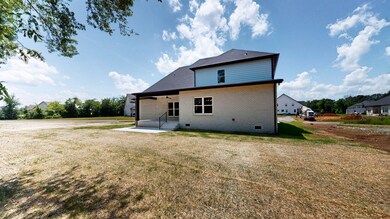
2633 Colleen Dr Murfreesboro, TN 37128
Estimated payment $4,169/month
Highlights
- 2 Car Attached Garage
- Walk-In Closet
- Patio
- Barfield Elementary School Rated A-
- Cooling Available
- Interior Storage Closet
About This Home
This beautiful all-brick home is packed with upgrades and perfectly situated on a scenic corner lot with a wooded backdrop for added privacy. Step inside to discover solid hardwood floors throughout and a striking two-story vaulted ceiling in the living room, complete with a cozy fireplace flanked by custom built-in bookshelves. The open and inviting floor plan features a formal dining room, a huge walk-in pantry, and a show-stopping laundry room with premium finishes. The chef’s kitchen seamlessly connects to a covered back porch with an extended patio—ideal for entertaining or relaxing in peace. The gorgeous main-level master suite offers a serene retreat, while an additional upstairs bedroom includes a walk-in closet and full bath. The spacious bonus room also features a walk-in closet and can easily serve as a fifth bedroom or flex space. This thoughtfully designed home blends elegance, comfort, and functionality in every detail. A must-see!
Listing Agent
SimpliHOM Brokerage Phone: 6157349590 License #291463 Listed on: 07/06/2025
Open House Schedule
-
Sunday, July 20, 20252:00 to 4:00 pm7/20/2025 2:00:00 PM +00:007/20/2025 4:00:00 PM +00:00Add to Calendar
Home Details
Home Type
- Single Family
Est. Annual Taxes
- $672
Year Built
- Built in 2025
Lot Details
- 0.42 Acre Lot
- Level Lot
HOA Fees
- $15 Monthly HOA Fees
Parking
- 2 Car Attached Garage
Home Design
- Brick Exterior Construction
Interior Spaces
- 3,095 Sq Ft Home
- Property has 2 Levels
- Ceiling Fan
- Gas Fireplace
- Interior Storage Closet
- Crawl Space
- Smart Thermostat
Flooring
- Carpet
- Tile
Bedrooms and Bathrooms
- 4 Bedrooms | 1 Main Level Bedroom
- Walk-In Closet
- 3 Full Bathrooms
Outdoor Features
- Patio
Schools
- Salem Elementary School
- Rockvale Middle School
- Rockvale High School
Utilities
- Cooling Available
- Central Heating
Community Details
- $250 One-Time Secondary Association Fee
- Salem Corner Subdivision
Listing and Financial Details
- Assessor Parcel Number 114N H 04800 R0134983
Map
Home Values in the Area
Average Home Value in this Area
Property History
| Date | Event | Price | Change | Sq Ft Price |
|---|---|---|---|---|
| 07/06/2025 07/06/25 | For Sale | $739,900 | -- | $239 / Sq Ft |
Similar Homes in Murfreesboro, TN
Source: Realtracs
MLS Number: 2929086
- 2621 Colleen Dr
- 3013 Shady Forest Dr
- 3022 Shady Forest Dr
- 3008 Dorris Ct
- 3041 Shady Forest Dr
- 3046 Shady Forest Dr
- 3045 Shady Forest Dr
- 2812 Kellner Dr
- 2808 Goose Creek Ln
- 2844 Bluestem Ln
- 3213 Shady Forest Dr
- 3004 Beaulah Dr
- 2466 Cason Ln
- 2462 Bridgeway St
- 2406 Dewdrop Ct
- 2365 Stonecenter Ln
- 2403 Cason Ln
- 2337 Stonecenter Ln
- 2943 Kellner Dr
- 2625 Leawood Ct
- 2535 Cason Ln
- 2420 Audubon Ln
- 2609 Leawood Ct
- 2275 Cason Ln
- 2289 Hospitality Ln
- 3502 Pitchers Ln
- 2175 Cason Ln
- 2428 Salem Creek Ct
- 2105 Hospitality Ln
- 3522 Learning Ln
- 3526 Learning Ln
- 3605 Jerry Anderson Dr
- 3621 Jerry Anderson Dr
- 2620 New Salem Hwy
- 3626 Stargell Dr
- 3417 Dizzy Dean Dr
- 3211 Briar Chapel Dr
- 3727 Pelham Wood Dr
- 3727 Spahn Ln
- 2922 Campanella Dr
