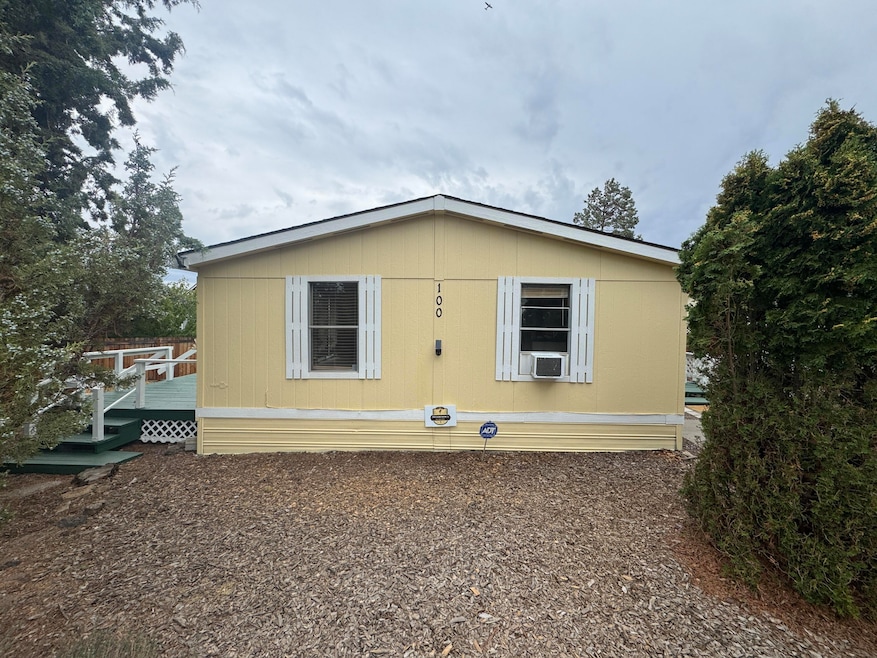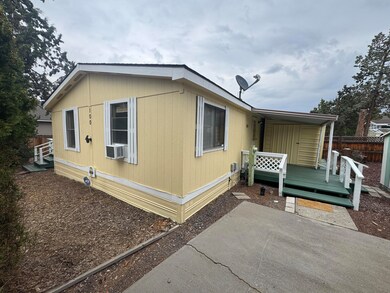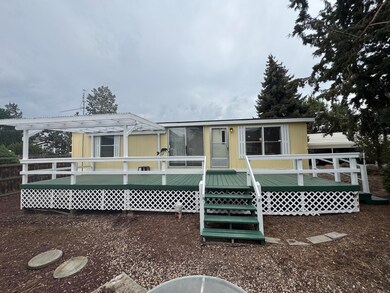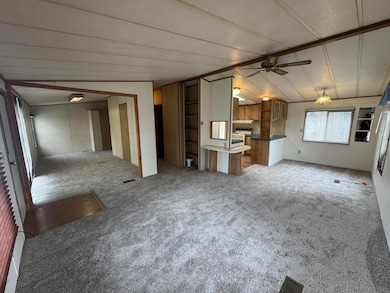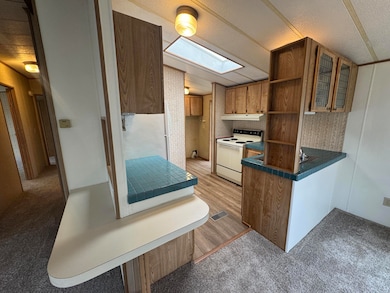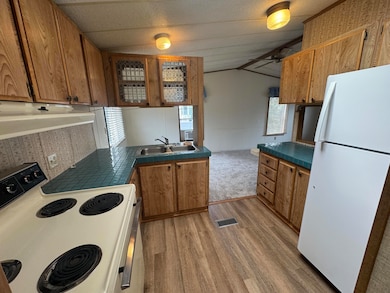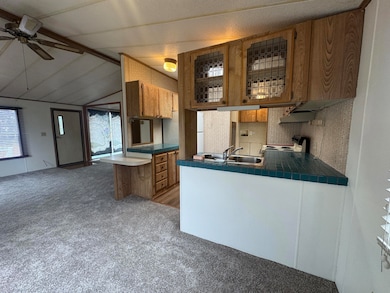2633 SW Obsidian Ave Unit 100 Redmond, OR 97756
Estimated payment $1,106/month
Highlights
- RV Access or Parking
- RV or Boat Storage in Community
- Vaulted Ceiling
- Active Adult
- Open Floorplan
- Mud Room
About This Home
This beauty is privately located in the Green Pastures Senior Co-op Mobile Home Park, which is a serene community reserved for individuals aged 55 & older. This well-maintained home features vaulted ceilings, new carpet & luxury vinyl plank flooring throughout, new exterior paint, a large primary suite with walk-in closet & shower/tub combo, a nice covered front deck, a huge rear deck w/partial coverage that's great for entertaining, outdoor cooking & privacy, & 2 storage sheds are included for all your belongings,. The property includes a carport for sheltered parking along w/several other parking options being located at the end of the street, The community is located in a very desirable area close to all amenities & just blocks to Redmond's dry canyon trail system. Space rent of $385 offers a very affordable living option in this desirable community. Prospective buyers must undergo an approval process before finalizing the purchase, ensuring compliance w/ regulations & guidelines.
Property Details
Home Type
- Mobile/Manufactured
Year Built
- Built in 1989
Lot Details
- Xeriscape Landscape
- Level Lot
- Land Lease of $385 per month
HOA Fees
- $385 Monthly HOA Fees
Home Design
- Pillar, Post or Pier Foundation
- Composition Roof
Interior Spaces
- 1-Story Property
- Open Floorplan
- Vaulted Ceiling
- Ceiling Fan
- Double Pane Windows
- Awning
- Aluminum Window Frames
- Mud Room
- Living Room
- Fire and Smoke Detector
- Laundry Room
Kitchen
- Eat-In Kitchen
- Breakfast Bar
- Oven
- Range with Range Hood
- Laminate Countertops
Flooring
- Carpet
- Vinyl
Bedrooms and Bathrooms
- 2 Bedrooms
- Linen Closet
- Walk-In Closet
- 2 Full Bathrooms
- Soaking Tub
- Bathtub with Shower
Parking
- No Garage
- Detached Carport Space
- Driveway
- On-Street Parking
- RV Access or Parking
Outdoor Features
- Covered Patio or Porch
- Separate Outdoor Workshop
- Shed
- Storage Shed
Mobile Home
- Double Wide
- Metal Skirt
Utilities
- Cooling System Mounted To A Wall/Window
- Forced Air Heating System
- Water Heater
Listing and Financial Details
- Assessor Parcel Number 129844
Community Details
Overview
- Active Adult
- Green Pastures Mob Subdivision, Ridgewood Floorplan
- Park Phone (503) 244-2300 | Manager Brian Hoag
- On-Site Maintenance
- Maintained Community
- The community has rules related to covenants, conditions, and restrictions, covenants
Recreation
- RV or Boat Storage in Community
- Snow Removal
Map
Home Values in the Area
Average Home Value in this Area
Property History
| Date | Event | Price | List to Sale | Price per Sq Ft |
|---|---|---|---|---|
| 11/12/2025 11/12/25 | Price Changed | $115,000 | -4.2% | $120 / Sq Ft |
| 10/27/2025 10/27/25 | For Sale | $120,000 | 0.0% | $125 / Sq Ft |
| 10/24/2025 10/24/25 | Pending | -- | -- | -- |
| 10/08/2025 10/08/25 | Price Changed | $120,000 | -9.0% | $125 / Sq Ft |
| 09/24/2025 09/24/25 | Price Changed | $131,900 | -5.7% | $137 / Sq Ft |
| 09/11/2025 09/11/25 | For Sale | $139,900 | -- | $146 / Sq Ft |
Source: Oregon Datashare
MLS Number: 220209083
- 2456 SW Mariposa Loop
- 2447 SW Mariposa Loop
- 2228 SW Stonehedge Ct
- 2636 SW Mariposa Loop
- 2428 SW Kalama Ave
- 2290 SW Kalama Ave
- 1926 SW 25th St
- 985 SW Rimrock Way
- 2841 SW Pumice Ave
- 2922 SW Metolius Ave
- 1732 SW Newberry Ave
- 0 SW Reindeer Ave Unit 139 220199678
- 1212 SW 18th St Unit 1210, 1212, 1220, 12
- 2015 SW 20th St
- 3001 SW Pumice Place
- 1456 SW 17th St
- 3038 SW Pumice Ave
- 1201 SW 28th St Unit 27
- 1201 SW 28th St Unit 48
- 1201 SW 28th St Unit 24
- 1329 SW Pumice Ave
- 1640 SW 35th St
- 532 SW Rimrock Way
- 1950 SW Umatilla Ave
- 629 SW 5th St
- 418 NW 17th St Unit 3
- 3759 SW Badger Ave
- 787 NW Canal Blvd
- 3750 SW Badger Ave
- 4633 SW 37th St
- 4399 SW Coyote Ave
- 748 NE Oak Place Unit 748 NE Oak Place, Redmond, OR 97756
- 748 NE Oak Place Unit 748 NE Oak Place, Redmond, OR 97756
- 2960 NW Northwest Way
- 3025 NW 7th St
- 1485 Murrelet Dr Unit Bonus Room Apartment
- 951 Golden Pheasant Dr Unit ID1330988P
- 11043 Village Loop Unit ID1330989P
- 10576 Village Loop Unit ID1330996P
- 4455 NE Vaughn Ave Unit The Prancing Peacock
