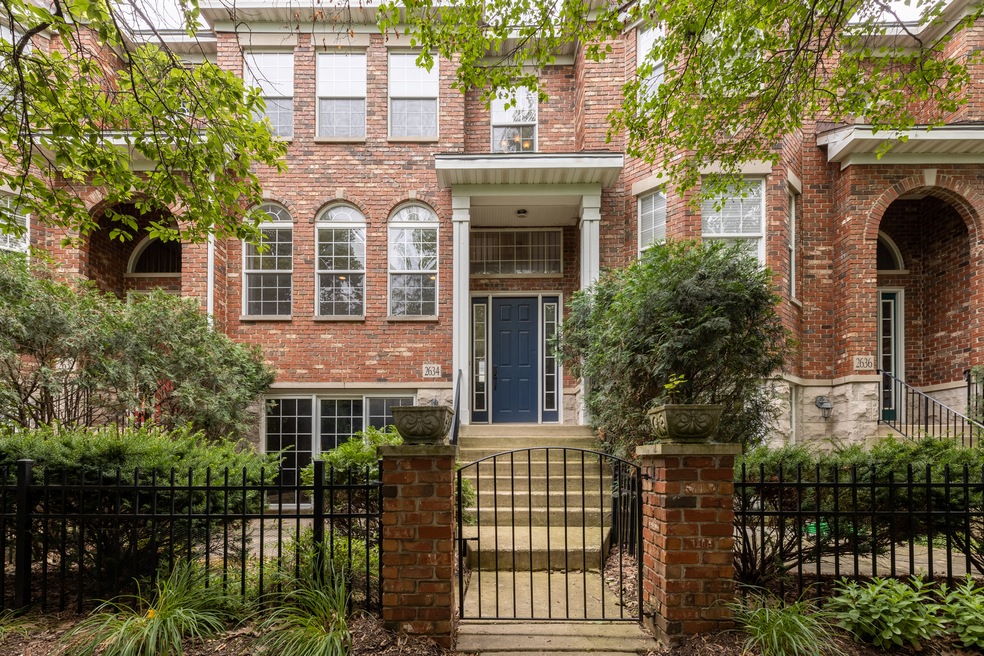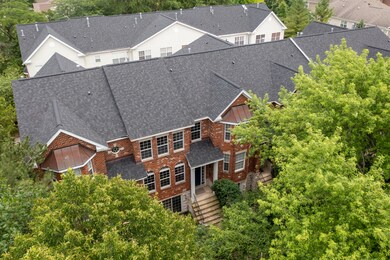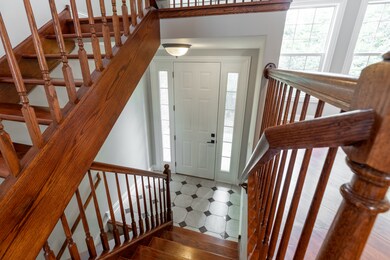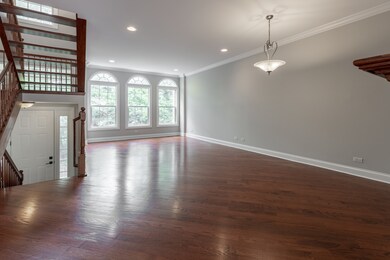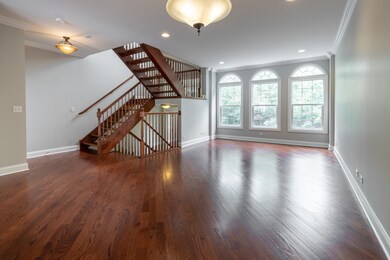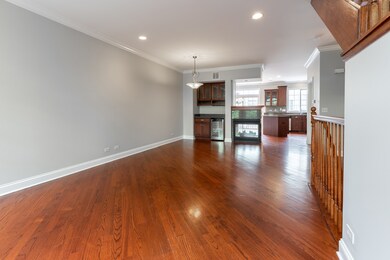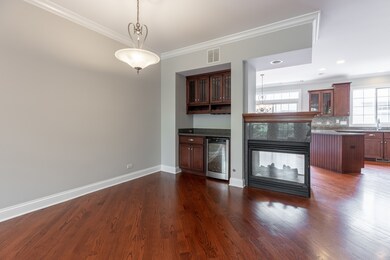
2634 Blakely Ln Unit 902 Naperville, IL 60540
Fox Valley NeighborhoodHighlights
- Fireplace in Kitchen
- Vaulted Ceiling
- Bonus Room
- Mary Lou Cowlishaw Elementary School Rated A
- Wood Flooring
- Granite Countertops
About This Home
As of September 2022Vintage Club, high end freshly painted, 3 Story Brick and Stone Townhome, with fenced in back yard patio. The entrance to this home features a private courtyard and common area surrounded with mature trees. The living room is full of natural light streaming in from the large windows and features solid hardwood floors. A cozy three-sided fireplace separates the living room and dining area. Main floor living area features a wine fridge and recessed bar great for entertaining. Eat in kitchen features granite countertops, stainless steel appliances, and 42" cherry wood cabinets. Master Suite has a tray ceiling and a walk-in closet with built in organizers. Master bathroom has whirlpool tub, separate shower, and dual vanities. 2nd Bedroom has dual closets and ensuite full bathroom. Walkout out basement bonus room with sliding doors leads to the fenced in private patio. Upper Level Laundry with extra storage. 2 car attached garage. Easy access to Metra and I-88. Walking distance to local parks, schools, Whole Foods, and Costco. 204 School District
Last Agent to Sell the Property
Real Broker, LLC License #475191349 Listed on: 07/12/2022
Townhouse Details
Home Type
- Townhome
Est. Annual Taxes
- $7,216
Year Built
- Built in 2004
HOA Fees
- $350 Monthly HOA Fees
Parking
- 2 Car Attached Garage
- Garage Transmitter
- Garage Door Opener
- Shared Driveway
- Parking Included in Price
Interior Spaces
- 2,070 Sq Ft Home
- 3-Story Property
- Built-In Features
- Dry Bar
- Vaulted Ceiling
- Double Sided Fireplace
- Gas Log Fireplace
- Bay Window
- Sliding Doors
- Family Room with Fireplace
- Living Room
- Dining Room with Fireplace
- Bonus Room
Kitchen
- Range
- Microwave
- Portable Dishwasher
- Wine Refrigerator
- Stainless Steel Appliances
- Granite Countertops
- Disposal
- Fireplace in Kitchen
Flooring
- Wood
- Partially Carpeted
Bedrooms and Bathrooms
- 2 Bedrooms
- 2 Potential Bedrooms
Laundry
- Laundry Room
- Laundry on upper level
- Dryer
- Washer
Finished Basement
- Walk-Out Basement
- Exterior Basement Entry
- Bedroom in Basement
Outdoor Features
- Balcony
Schools
- Cowlishaw Elementary School
- Hill Middle School
- Metea Valley High School
Utilities
- Forced Air Heating and Cooling System
- Heating System Uses Natural Gas
- Lake Michigan Water
Listing and Financial Details
- Homeowner Tax Exemptions
Community Details
Overview
- Association fees include water, exterior maintenance, lawn care, scavenger, snow removal
- 5 Units
- Courtney Puzon Association, Phone Number (630) 653-7782
- Vintage Club Subdivision
- Property managed by Association Partners INC
Pet Policy
- Dogs and Cats Allowed
Ownership History
Purchase Details
Home Financials for this Owner
Home Financials are based on the most recent Mortgage that was taken out on this home.Purchase Details
Home Financials for this Owner
Home Financials are based on the most recent Mortgage that was taken out on this home.Similar Homes in Naperville, IL
Home Values in the Area
Average Home Value in this Area
Purchase History
| Date | Type | Sale Price | Title Company |
|---|---|---|---|
| Warranty Deed | $300,000 | Midwest Title Services Llc | |
| Deed | $360,000 | Ctic |
Mortgage History
| Date | Status | Loan Amount | Loan Type |
|---|---|---|---|
| Open | $270,000 | New Conventional | |
| Closed | $205,000 | New Conventional | |
| Closed | $240,000 | New Conventional | |
| Previous Owner | $288,000 | Purchase Money Mortgage |
Property History
| Date | Event | Price | Change | Sq Ft Price |
|---|---|---|---|---|
| 07/17/2025 07/17/25 | Price Changed | $449,000 | 0.0% | $217 / Sq Ft |
| 07/17/2025 07/17/25 | Price Changed | $3,050 | 0.0% | $1 / Sq Ft |
| 07/02/2025 07/02/25 | For Sale | $459,000 | 0.0% | $222 / Sq Ft |
| 06/05/2025 06/05/25 | For Rent | $3,100 | +3.3% | -- |
| 03/07/2024 03/07/24 | Rented | $3,000 | 0.0% | -- |
| 02/17/2024 02/17/24 | Under Contract | -- | -- | -- |
| 01/24/2024 01/24/24 | Price Changed | $3,000 | -6.3% | $1 / Sq Ft |
| 01/16/2024 01/16/24 | For Rent | $3,200 | +10.3% | -- |
| 10/10/2022 10/10/22 | Rented | $2,900 | 0.0% | -- |
| 10/04/2022 10/04/22 | For Rent | $2,900 | 0.0% | -- |
| 09/01/2022 09/01/22 | Sold | $360,000 | -2.7% | $174 / Sq Ft |
| 08/02/2022 08/02/22 | Pending | -- | -- | -- |
| 07/29/2022 07/29/22 | Price Changed | $370,000 | -2.6% | $179 / Sq Ft |
| 07/12/2022 07/12/22 | For Sale | $380,000 | -- | $184 / Sq Ft |
Tax History Compared to Growth
Tax History
| Year | Tax Paid | Tax Assessment Tax Assessment Total Assessment is a certain percentage of the fair market value that is determined by local assessors to be the total taxable value of land and additions on the property. | Land | Improvement |
|---|---|---|---|---|
| 2023 | $7,935 | $118,670 | $29,570 | $89,100 |
| 2022 | $7,455 | $115,080 | $28,680 | $86,400 |
| 2021 | $7,216 | $110,980 | $27,660 | $83,320 |
| 2020 | $7,206 | $110,980 | $27,660 | $83,320 |
| 2019 | $6,917 | $105,560 | $26,310 | $79,250 |
| 2018 | $7,445 | $111,180 | $26,690 | $84,490 |
| 2017 | $7,236 | $107,400 | $25,780 | $81,620 |
| 2016 | $7,101 | $103,070 | $24,740 | $78,330 |
| 2015 | $7,029 | $97,860 | $23,490 | $74,370 |
| 2014 | $7,430 | $99,730 | $23,940 | $75,790 |
| 2013 | $7,414 | $100,430 | $24,110 | $76,320 |
Agents Affiliated with this Home
-
Ondrea Weikum-Grill

Seller's Agent in 2025
Ondrea Weikum-Grill
Compass
(708) 554-7553
91 Total Sales
-
Zilola Chulieva
Z
Seller's Agent in 2024
Zilola Chulieva
Keller Williams North Shore West
(224) 435-8022
1 in this area
71 Total Sales
-
Jerry Moody
J
Buyer's Agent in 2024
Jerry Moody
Keller Williams Infinity
(630) 536-7682
2 in this area
33 Total Sales
-
Jordan Savage

Seller's Agent in 2022
Jordan Savage
Real Broker, LLC
(331) 330-8323
1 in this area
32 Total Sales
-
Rose Shams

Buyer's Agent in 2022
Rose Shams
HomeSmart Realty Group
(630) 803-4008
1 in this area
151 Total Sales
Map
Source: Midwest Real Estate Data (MRED)
MLS Number: 11461434
APN: 07-27-109-050
- 2659 Dunraven Ave
- 2789 Blakely Ln Unit 31
- 2809 Henley Ln
- 908 Pimpernel Ct
- 2903 Henley Ln
- 1008 Lakewood Cir
- 2518 Arcadia Cir Unit 112
- 1040 Sanctuary Ln
- 2577 Arcadia Cir Unit 165
- 2135 Schumacher Dr
- 1167 Book Rd
- 828 Sanctuary Ln
- 1212 Denver Ct Unit 26
- 1532 Sequoia Rd
- 1163 Whispering Hills Dr Unit 127
- 1507 Ada Ln
- 855 Finley Dr
- 9S104 Aero Dr
- 459 Plaza Place
- 875 Finley Dr
