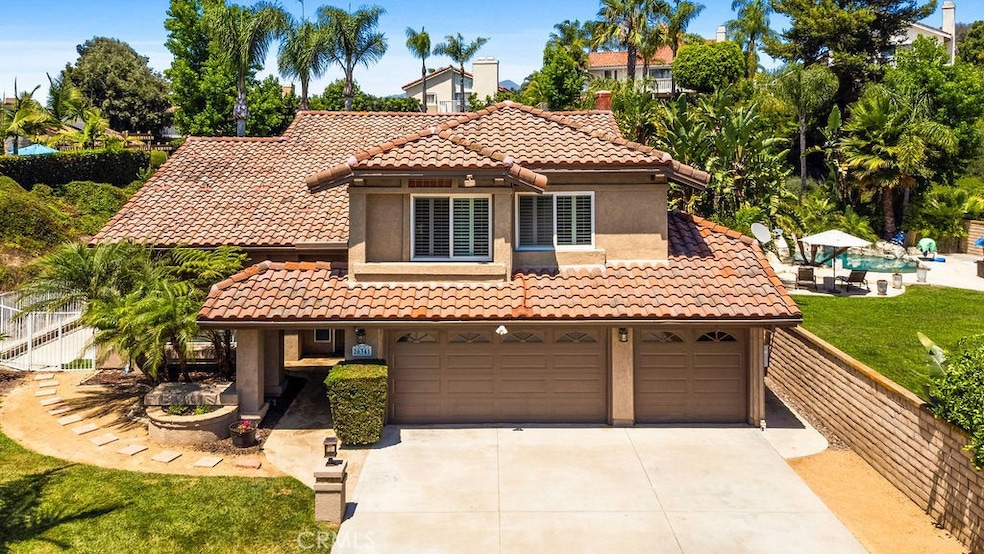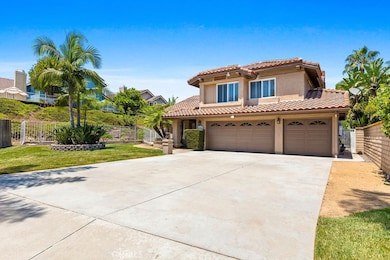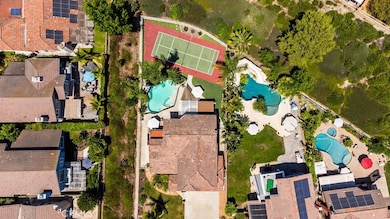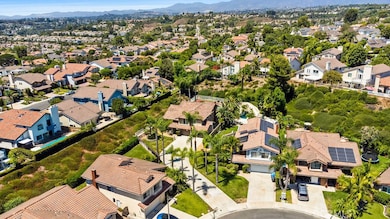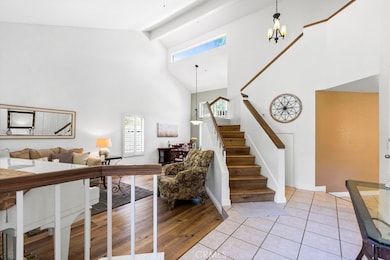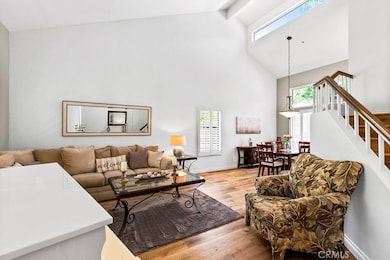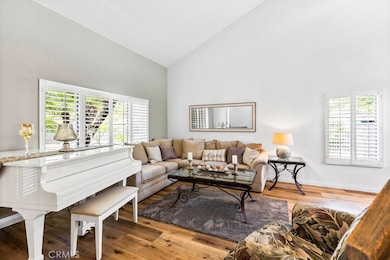26341 Ambia Mission Viejo, CA 92692
Highlights
- Tennis Courts
- Heated In Ground Pool
- Open Floorplan
- Carl Hankey Middle School Rated A
- Solar Power System
- 5-minute walk to Barbadanes Park
About This Home
Furnished Rental. Located in the highly sought-after Mission Viejo Signature Homes, this stunning property is perfect for those who love California outdoor living. Set on a spacious flag lot, it boasts a palm-lined driveway, a newly plastered pool and spa, a paddle tennis court (convertible to a pickleball court), a putting green, and a large outdoor kitchen with a flat-screen TV—all within a beautiful tropical setting.The interior offers plenty of natural lighting with four bedrooms, a bonus room and three baths. The home is designed for an active lifestyle and comes fully furnished, ideal for those who enjoy spending time outdoors. The property now also features new hardwood floors, adding elegance to the living spaces. This is the ultimate escape for relaxation and recreation!
Listing Agent
Douglas Elliman of California Brokerage Phone: 949-463-7772 License #01503444 Listed on: 11/12/2025

Home Details
Home Type
- Single Family
Est. Annual Taxes
- $4,915
Year Built
- Built in 1985
Lot Details
- 0.26 Acre Lot
- Cul-De-Sac
Parking
- 2 Car Direct Access Garage
- Parking Available
- Driveway
Home Design
- Entry on the 1st floor
Interior Spaces
- 2,615 Sq Ft Home
- 2-Story Property
- Open Floorplan
- Furnished
- Bar
- Ceiling Fan
- Recessed Lighting
- Family Room Off Kitchen
- Living Room with Fireplace
- Bonus Room
- Pool Views
- Attic Fan
Kitchen
- Open to Family Room
- Walk-In Pantry
- Double Oven
- Gas Oven
- Gas Cooktop
- Microwave
- Freezer
- Ice Maker
- Dishwasher
- Granite Countertops
- Pots and Pans Drawers
Flooring
- Tile
- Vinyl
Bedrooms and Bathrooms
- 4 Bedrooms | 1 Main Level Bedroom
- 3 Full Bathrooms
- Bathtub with Shower
- Walk-in Shower
Laundry
- Laundry Room
- Dryer
- Washer
Eco-Friendly Details
- Solar Power System
Pool
- Heated In Ground Pool
- Heated Spa
- Fence Around Pool
Outdoor Features
- Tennis Courts
- Outdoor Grill
Utilities
- Central Heating and Cooling System
- Natural Gas Connected
- Cable TV Available
Listing and Financial Details
- Security Deposit $5,000
- Rent includes all utilities
- Available 10/11/24
- Tax Lot 11
- Tax Tract Number 11002
- Assessor Parcel Number 78221211
Community Details
Overview
- Property has a Home Owners Association
- Signature Homes Subdivision
Recreation
- Park
Pet Policy
- Call for details about the types of pets allowed
- Pet Deposit $250
Map
Source: California Regional Multiple Listing Service (CRMLS)
MLS Number: OC25258222
APN: 782-212-11
- 27533 Calinda
- 26192 Golada
- 26490 Treviso Unit 8
- 26611 Strafford
- 26681 Trasmiras
- 26611 Loma Verde
- 26035 Ravenna Rd
- 26466 San Torini Rd
- 26732 Trasmiras
- 27675 Bahamonde
- 26835 Poveda Unit 29
- 26823 Poveda Unit 23
- 26781 Poveda Unit 3
- 27090 S Ridge Dr
- 26061 Blascos Unit 41
- 25911 Orbita Unit 88
- 26766 Baronet
- 26101 Calle Cresta
- 16 Cambria Unit 32
- 27402 Carino Cir
- 27342 Capricho
- 26611 Strafford
- 26631 Strafford
- 27726 Rubidoux
- 27444 Camden
- 27201 S Ridge Dr
- 10 Bayonne
- 26878 Park Terrace Ln
- 27546 Jasmine Ave
- 26600 Oso Pkwy
- 26606 La Roda
- 27446 Jasmine Ave
- 27042 El Retiro
- 32 Le Mans Unit 119
- 26061 Via Viento
- 26 Chaumont
- 26642 Madrona
- 25912 Via Viento Unit 1
- 27242 Cordero Ln
- 21 Mirino Dr
