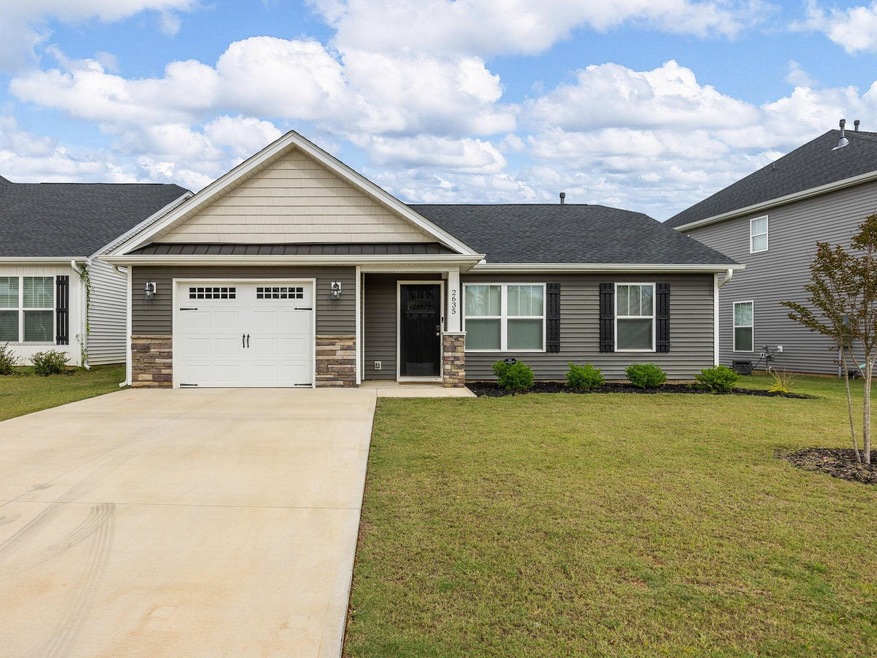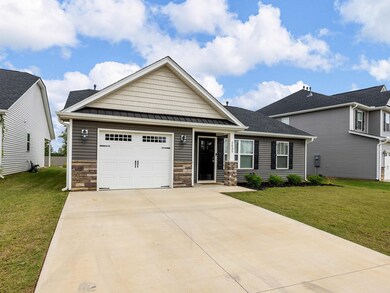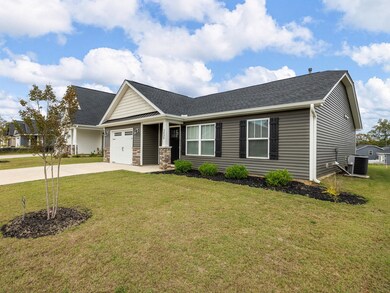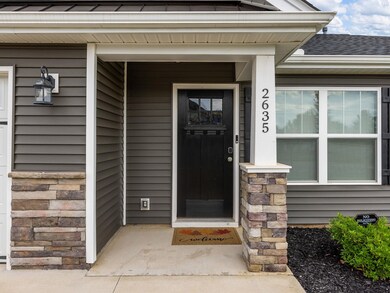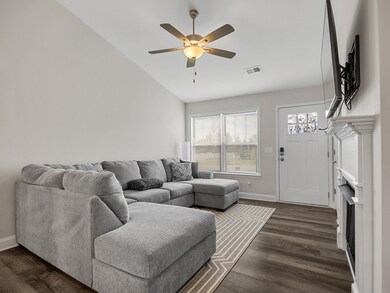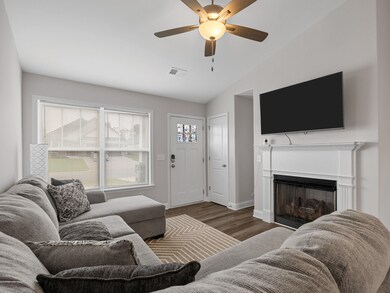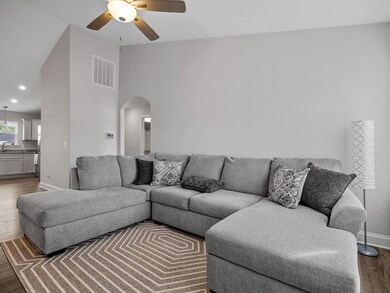
Highlights
- Craftsman Architecture
- Clubhouse
- Solid Surface Countertops
- River Ridge Elementary School Rated A-
- Cathedral Ceiling
- Community Pool
About This Home
As of December 2024Discover the charm of the Dakota plan in the desirable Hampshire Heights! This adorable 3-bedroom, 2-bath ranch offers comfortable living with a stylish touch. Enjoy an inviting open layout with Luxury Vinyl Plank flooring throughout the main living areas, and a gorgeous kitchen featuring granite countertops and sleek stainless steel appliances. The master suite is a true retreat with a tray ceiling and ample space. Step outside to relax or entertain on the private back patio. With a 1-car garage and modern features, this home blends comfort, convenience, and elegance perfectly!
Last Agent to Sell the Property
LESLIE HORNE & ASSOCIATES License #72159 Listed on: 09/24/2024
Home Details
Home Type
- Single Family
Est. Annual Taxes
- $1,452
Year Built
- Built in 2023
Lot Details
- 6,098 Sq Ft Lot
- Level Lot
- Partial Sprinkler System
HOA Fees
- $50 Monthly HOA Fees
Home Design
- Craftsman Architecture
- Slab Foundation
- Architectural Shingle Roof
- Vinyl Siding
- Vinyl Trim
- Stone Exterior Construction
Interior Spaces
- 1,204 Sq Ft Home
- 1-Story Property
- Tray Ceiling
- Smooth Ceilings
- Cathedral Ceiling
- Ceiling Fan
- Fireplace
- Insulated Windows
- Tilt-In Windows
- Fire and Smoke Detector
Kitchen
- Electric Oven
- Free-Standing Range
- Built-In Microwave
- Dishwasher
- Solid Surface Countertops
Flooring
- Carpet
- Vinyl
Bedrooms and Bathrooms
- 3 Bedrooms
- Walk-In Closet
- 2 Full Bathrooms
- Bathtub with Shower
Parking
- 1 Car Attached Garage
- Garage Door Opener
- Driveway
Outdoor Features
- Patio
- Front Porch
Schools
- Roebuck Pr Elementary School
- Dawkins Middle School
- Dorman High School
Utilities
- Forced Air Heating and Cooling System
- Heating System Uses Natural Gas
- Underground Utilities
- Gas Water Heater
- Municipal Trash
Community Details
Overview
- Association fees include common area, pool
- Hampshire Heights Subdivision
Amenities
- Clubhouse
Recreation
- Community Pool
Ownership History
Purchase Details
Home Financials for this Owner
Home Financials are based on the most recent Mortgage that was taken out on this home.Purchase Details
Purchase Details
Home Financials for this Owner
Home Financials are based on the most recent Mortgage that was taken out on this home.Purchase Details
Similar Homes in Moore, SC
Home Values in the Area
Average Home Value in this Area
Purchase History
| Date | Type | Sale Price | Title Company |
|---|---|---|---|
| Deed | $240,000 | None Listed On Document | |
| Deed | $240,000 | None Listed On Document | |
| Warranty Deed | -- | None Listed On Document | |
| Deed | $227,000 | None Listed On Document | |
| Deed | $476,100 | None Listed On Document |
Mortgage History
| Date | Status | Loan Amount | Loan Type |
|---|---|---|---|
| Open | $240,000 | VA | |
| Closed | $240,000 | VA |
Property History
| Date | Event | Price | Change | Sq Ft Price |
|---|---|---|---|---|
| 12/20/2024 12/20/24 | Sold | $240,000 | +2.2% | $199 / Sq Ft |
| 11/22/2024 11/22/24 | Pending | -- | -- | -- |
| 11/06/2024 11/06/24 | Price Changed | $234,900 | -2.1% | $195 / Sq Ft |
| 09/24/2024 09/24/24 | For Sale | $239,900 | +5.7% | $199 / Sq Ft |
| 08/11/2023 08/11/23 | Sold | $227,000 | -1.7% | $189 / Sq Ft |
| 05/01/2023 05/01/23 | Pending | -- | -- | -- |
| 02/06/2023 02/06/23 | For Sale | $231,000 | -- | $193 / Sq Ft |
Tax History Compared to Growth
Tax History
| Year | Tax Paid | Tax Assessment Tax Assessment Total Assessment is a certain percentage of the fair market value that is determined by local assessors to be the total taxable value of land and additions on the property. | Land | Improvement |
|---|---|---|---|---|
| 2024 | $1,452 | $9,080 | $1,836 | $7,244 |
| 2023 | $1,452 | $248 | $248 | $0 |
| 2022 | $139 | $372 | $372 | $0 |
Agents Affiliated with this Home
-
Leslie Horne

Seller's Agent in 2024
Leslie Horne
LESLIE HORNE & ASSOCIATES
(864) 809-3880
6 in this area
365 Total Sales
-
Stan McAlister

Seller's Agent in 2023
Stan McAlister
McAlister Realty
(864) 292-0400
26 in this area
577 Total Sales
-
Trip Adams
T
Seller Co-Listing Agent in 2023
Trip Adams
McAlister Realty
15 in this area
34 Total Sales
-
B
Buyer's Agent in 2023
Brian Kaufman
Real Broker, LLC
(864) 498-3050
1 in this area
71 Total Sales
Map
Source: Multiple Listing Service of Spartanburg
MLS Number: SPN315926
APN: 6-25-00-500.59
