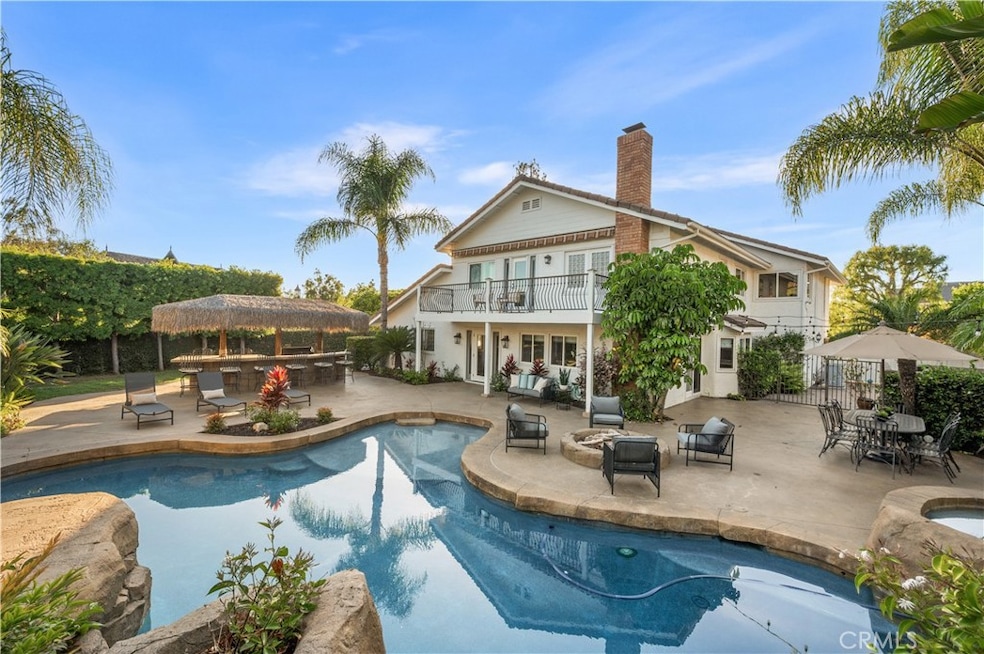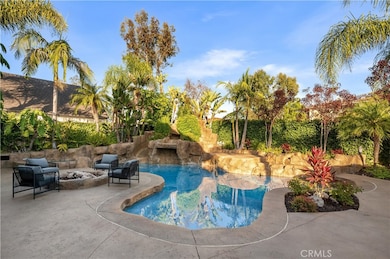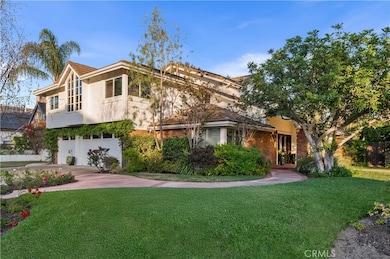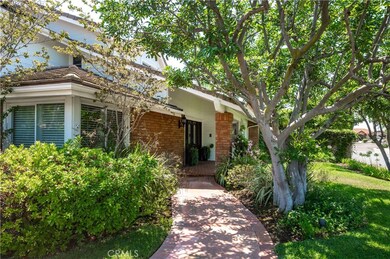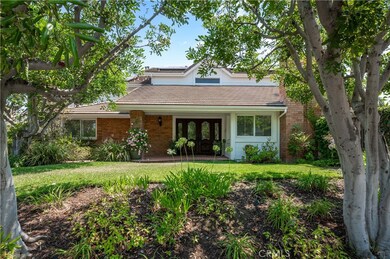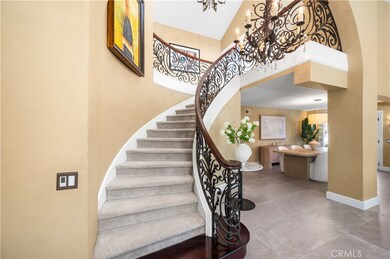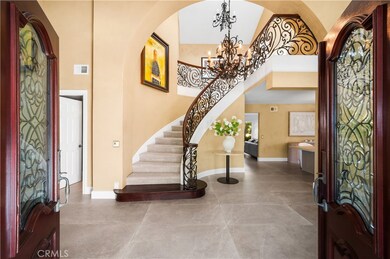
26356 Sorrell Place Laguna Hills, CA 92653
Nellie Gail NeighborhoodEstimated payment $17,006/month
Highlights
- Very Popular Property
- Heated Pool
- Updated Kitchen
- Valencia Elementary Rated A
- Primary Bedroom Suite
- Open Floorplan
About This Home
Welcome to this beautiful home situated on one of the most exclusive cul-de-sacs in prestigious Nellie Gail Ranch. This elegant residence offers 4 bedrooms, a spacious bonus room, and 3 full bathrooms, perfectly blending timeless design with modern comforts.
Upon entering, you’re greeted by a grand chandelier and a classic luxury staircase that set the tone for the home’s refined interiors. The first floor features a guest bedroom and full bathroom, an elegant living room with a fireplace, and a formal dining room, all adorned with Italian porcelain flooring and hand-applied Italian plaster walls.
The remodeled chef’s kitchen is an entertainer’s dream, boasting a granite island, stainless steel appliances, sleek countertops, wood cabinetry, and a stylish tile backsplash. Adjacent is an additional dining area and a cozy living space currently used as a TV room, all within an open-concept layout.
Upstairs, a second chandelier highlights the landing and introduces the luxurious primary suite with vaulted ceilings, a private balcony overlooking the pool, a walk-in closet with custom built-ins, and a fully remodeled en-suite bath. Two additional bedrooms with closets and organizers, share a beautifully updated full bathroom, while the expansive bonus room with a closet provides endless possibilities, perfect as a home office, game room or guest suite.
Step outside to your resort-style backyard, featuring a pool with waterfall, hidden cave, slide, and spa, plus a firepit and a built-in BBQ island that seats up to 10 guests, the ultimate entertainer’s haven. Behind the BBQ area, a separate yard offers space for pets, a swing set, or outdoor games.
Additional highlights include a 3-car garage with cabinetry and direct access and a keypad entry. The washer and dryer hookups in the garage. Also included a water softener system, an electric car charger, a fully paid solar panels system. Most furnishing are also available for sale.
Whether you’re hosting gatherings or enjoying a peaceful night at home, this property offers the perfect setting for luxurious everyday living.
Listing Agent
Premier Lending & Realty Group Brokerage Phone: 949-433-4795 License #01749969 Listed on: 07/14/2025
Open House Schedule
-
Saturday, July 19, 20251:00 to 5:00 pm7/19/2025 1:00:00 PM +00:007/19/2025 5:00:00 PM +00:00Add to Calendar
-
Sunday, July 20, 20251:00 to 5:00 pm7/20/2025 1:00:00 PM +00:007/20/2025 5:00:00 PM +00:00Add to Calendar
Home Details
Home Type
- Single Family
Est. Annual Taxes
- $16,498
Year Built
- Built in 1979
Lot Details
- 0.31 Acre Lot
- Cul-De-Sac
- Sprinkler System
- Private Yard
HOA Fees
- $195 Monthly HOA Fees
Parking
- 3 Car Attached Garage
Interior Spaces
- 3,375 Sq Ft Home
- 2-Story Property
- Open Floorplan
- Built-In Features
- Ceiling Fan
- Custom Window Coverings
- Blinds
- Sliding Doors
- Formal Entry
- Family Room with Fireplace
- Family Room Off Kitchen
- Living Room
- Dining Room with Fireplace
- Home Office
- Bonus Room
- Game Room
- Stone Flooring
Kitchen
- Updated Kitchen
- Open to Family Room
- Eat-In Kitchen
- Walk-In Pantry
- Gas Oven
- Built-In Range
- Dishwasher
- Kitchen Island
- Granite Countertops
Bedrooms and Bathrooms
- 4 Bedrooms | 1 Main Level Bedroom
- Primary Bedroom Suite
- 3 Full Bathrooms
- Dual Vanity Sinks in Primary Bathroom
- Bathtub
- Walk-in Shower
- Closet In Bathroom
Laundry
- Laundry Room
- Laundry in Garage
- Washer and Electric Dryer Hookup
Pool
- Heated Pool
- Spa
Outdoor Features
- Balcony
- Covered patio or porch
- Outdoor Grill
Schools
- Valencia Elementary School
- Lapaz Middle School
- Laguna Hills High School
Utilities
- Central Heating and Cooling System
- 220 Volts in Garage
- Water Softener
- Phone Available
- Cable TV Available
Additional Features
- Solar Heating System
- Property is near a park
Listing and Financial Details
- Tax Lot 34
- Tax Tract Number 9295
- Assessor Parcel Number 62719116
- $21 per year additional tax assessments
Community Details
Overview
- Nellie Gail Ranch Association, Phone Number (888) 354-0135
- First Residential HOA
- Nellie Gail Subdivision
Recreation
- Tennis Courts
- Pickleball Courts
- Ping Pong Table
- Community Pool
- Dog Park
- Hiking Trails
- Bike Trail
Map
Home Values in the Area
Average Home Value in this Area
Tax History
| Year | Tax Paid | Tax Assessment Tax Assessment Total Assessment is a certain percentage of the fair market value that is determined by local assessors to be the total taxable value of land and additions on the property. | Land | Improvement |
|---|---|---|---|---|
| 2024 | $16,498 | $1,609,699 | $940,981 | $668,718 |
| 2023 | $16,107 | $1,578,137 | $922,531 | $655,606 |
| 2022 | $15,819 | $1,547,194 | $904,443 | $642,751 |
| 2021 | $15,503 | $1,516,857 | $886,708 | $630,149 |
| 2020 | $15,364 | $1,501,304 | $877,616 | $623,688 |
| 2019 | $15,056 | $1,471,867 | $860,408 | $611,459 |
| 2018 | $14,773 | $1,443,007 | $843,537 | $599,470 |
| 2017 | $14,478 | $1,414,713 | $826,997 | $587,716 |
| 2016 | $14,238 | $1,386,974 | $810,781 | $576,193 |
| 2015 | $14,066 | $1,366,141 | $798,602 | $567,539 |
| 2014 | $12,626 | $1,229,360 | $699,683 | $529,677 |
Property History
| Date | Event | Price | Change | Sq Ft Price |
|---|---|---|---|---|
| 07/14/2025 07/14/25 | For Sale | $2,795,000 | -- | $828 / Sq Ft |
Purchase History
| Date | Type | Sale Price | Title Company |
|---|---|---|---|
| Interfamily Deed Transfer | -- | None Available | |
| Interfamily Deed Transfer | -- | None Available | |
| Grant Deed | $1,275,000 | Stewart Title Of California | |
| Interfamily Deed Transfer | -- | -- | |
| Grant Deed | $1,060,000 | Ticor Title Company |
Mortgage History
| Date | Status | Loan Amount | Loan Type |
|---|---|---|---|
| Open | $505,000 | New Conventional | |
| Closed | $617,000 | New Conventional | |
| Closed | $210,000 | Stand Alone Second | |
| Closed | $625,500 | Purchase Money Mortgage | |
| Previous Owner | $750,000 | Unknown | |
| Previous Owner | $80,000 | Credit Line Revolving | |
| Previous Owner | $795,000 | Purchase Money Mortgage |
Similar Homes in Laguna Hills, CA
Source: California Regional Multiple Listing Service (CRMLS)
MLS Number: OC25157743
APN: 627-191-16
- 24992 Buckskin Dr
- 25111 Buckboard Ln
- 26171 Glen Canyon Dr
- 26021 Flintlock Ln
- 25712 Wood Brook Rd
- 25122 Natama Ct
- 26071 Glen Canyon Dr
- 25792 Maple View Dr
- 26195 Oroville Place
- 26752 Devonshire Rd
- 25782 Highplains Terrace
- 24901 Del Monte St
- 24852 Buckboard Ln
- 25492 Spotted Pony Ln
- 26821 Moore Oaks Rd
- 26942 Willow Tree Ln
- 25611 Rangewood Rd
- 25631 Rangewood Rd
- 26962 Willow Tree Ln
- 26872 Anadale Dr
- 25351 Mustang Dr
- 26022 Terra Bella Ave
- 26126 Oroville Place
- 26446 La Scala
- 25911 Rich Springs Cir
- 26701 Quail Creek Unit 211
- 26701 Quail Creek Unit 82
- 26701 Quail Creek Unit 63
- 26701 Quail Creek Unit 156
- 1 Hallington Ct
- 24455 Via Pansa Viaduct
- 25211 Barents
- 26033 Moulton Pkwy
- 24368 El Pilar
- 24243 El Pilar Unit 46
- 26600 Oso Pkwy
- 26062 Via Viento
- 24571 Summerland Cir
- 52 Carriage Hill Ln
- 26606 El Toboso
