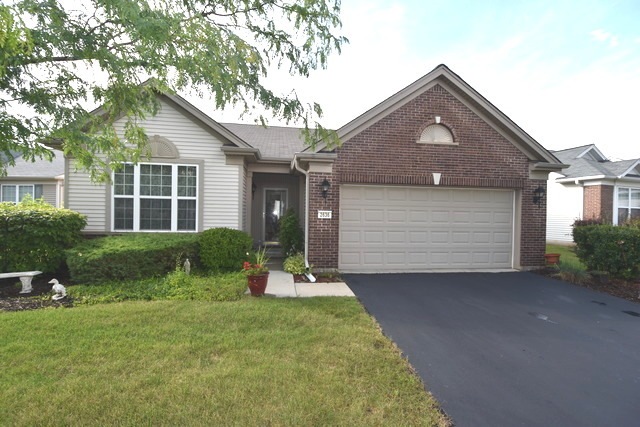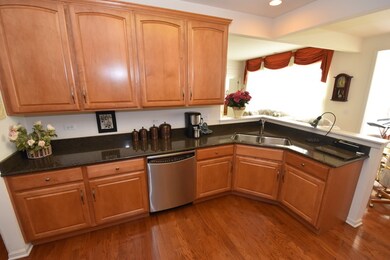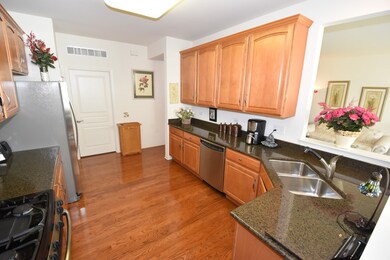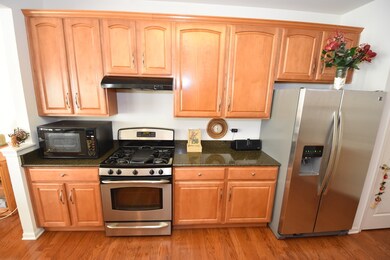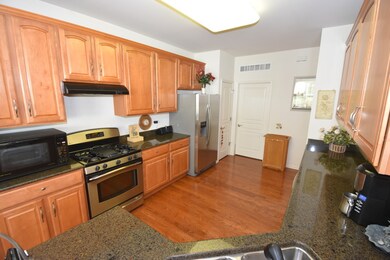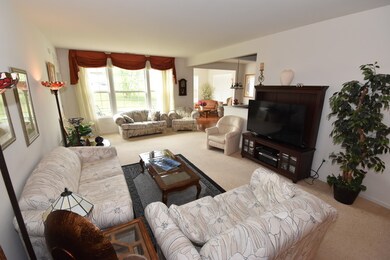
Estimated Value: $406,266 - $422,000
Highlights
- Senior Community
- Ranch Style House
- Sun or Florida Room
- Vaulted Ceiling
- Wood Flooring
- Den
About This Home
As of November 2016CHECK OUT THIS BEAUTIFUL 2/3 BEDROOM BRICK FRONT EXPANDED WILMETTE MODEL IN THIS SOUGHT AFTER GATED COMMUNITY. OPEN FLOORPAN IS TOTALLY HANDICAP ACCESSIBLE. BRIGHT & AIRY SUN ROOM OPENS TO THE GORGEOUS KITCHEN WITH 42" UPGRADED CABINETS, HARDWOOD FLOORS, GRANITE COUNTERTOPS AND STAINLESS STEEL APPLIANCES. HUGE MASTER BEDROOM HAS A BONUS BUMP OUT BAY WINDOW & A FULL BATH WITH WALK/ROLL IN SHOWER AND DUAL SINKS. THE 2ND BEDROOM & DEN (POSSIBLE 3RD BEDROOM) ADD TO THE FLEXIBILITY. CLOSETS ARE ABUNDANT THROUGHOUT! THE GARAGE HAS ADDITIONAL STORAGE SPACE BUILT IN TOO! SELLER HATES TO LEAVE THE WONDERFUL NEIGHBORS. CLUBHOUSE AMENITIES INCLUDE STATE OF THE ART FITNESS CENTER, INDOOR & OUTDOOR POOLS, TENNIS & BOCCEE COURTS, LIBRARY & BILLIARDS.THERE ARE BIKING & WALKING TRAILS, NATURE AREAS, PONDS & PLAYGROUNDS. THERE ARE ORGANIZED CLUBS AND ACTIVITIES FOR MOST EVERY INTEREST! TAXES DO NOT REFLECT A SENIOR EXEMPTION
Last Agent to Sell the Property
HomeSmart Connect LLC License #475134295 Listed on: 07/29/2016

Home Details
Home Type
- Single Family
Est. Annual Taxes
- $6,674
Year Built
- 2005
Lot Details
- 6,970
HOA Fees
- $203 per month
Parking
- Attached Garage
- Garage Transmitter
- Garage Door Opener
- Driveway
- Garage Is Owned
Home Design
- Ranch Style House
- Brick Exterior Construction
- Slab Foundation
- Asphalt Shingled Roof
- Vinyl Siding
Interior Spaces
- Vaulted Ceiling
- Breakfast Room
- Den
- Sun or Florida Room
- Wood Flooring
- Laundry on main level
Kitchen
- Oven or Range
- Microwave
- Dishwasher
- Disposal
Bedrooms and Bathrooms
- Primary Bathroom is a Full Bathroom
- Bathroom on Main Level
- Dual Sinks
- Separate Shower
Utilities
- Forced Air Heating and Cooling System
- Heating System Uses Gas
Additional Features
- Handicap Shower
- Patio
Community Details
- Senior Community
Listing and Financial Details
- Homeowner Tax Exemptions
Ownership History
Purchase Details
Home Financials for this Owner
Home Financials are based on the most recent Mortgage that was taken out on this home.Purchase Details
Home Financials for this Owner
Home Financials are based on the most recent Mortgage that was taken out on this home.Purchase Details
Similar Homes in Elgin, IL
Home Values in the Area
Average Home Value in this Area
Purchase History
| Date | Buyer | Sale Price | Title Company |
|---|---|---|---|
| Fields Mowen Paula | $257,000 | Chicago Title Ins Co | |
| Trohalides Despina | $252,000 | Chicago Title Insurance Co | |
| Copre Nancy | $300,000 | Chicago Title Insurance Comp |
Mortgage History
| Date | Status | Borrower | Loan Amount |
|---|---|---|---|
| Previous Owner | Trohalides Despina | $192,000 | |
| Previous Owner | Trohalides Despina | $201,600 | |
| Previous Owner | Copre Nancy L | $75,000 |
Property History
| Date | Event | Price | Change | Sq Ft Price |
|---|---|---|---|---|
| 11/30/2016 11/30/16 | Sold | $257,000 | -3.2% | $133 / Sq Ft |
| 10/20/2016 10/20/16 | Pending | -- | -- | -- |
| 10/07/2016 10/07/16 | Price Changed | $265,500 | +0.2% | $137 / Sq Ft |
| 10/07/2016 10/07/16 | Price Changed | $265,000 | -1.8% | $137 / Sq Ft |
| 09/18/2016 09/18/16 | Price Changed | $269,900 | -1.5% | $140 / Sq Ft |
| 08/17/2016 08/17/16 | Price Changed | $273,900 | -0.4% | $142 / Sq Ft |
| 08/04/2016 08/04/16 | Price Changed | $275,000 | -1.8% | $142 / Sq Ft |
| 07/29/2016 07/29/16 | For Sale | $279,900 | +11.1% | $145 / Sq Ft |
| 01/31/2014 01/31/14 | Sold | $252,000 | -3.1% | $130 / Sq Ft |
| 12/22/2013 12/22/13 | Pending | -- | -- | -- |
| 12/09/2013 12/09/13 | For Sale | $260,000 | -- | $135 / Sq Ft |
Tax History Compared to Growth
Tax History
| Year | Tax Paid | Tax Assessment Tax Assessment Total Assessment is a certain percentage of the fair market value that is determined by local assessors to be the total taxable value of land and additions on the property. | Land | Improvement |
|---|---|---|---|---|
| 2023 | $6,674 | $110,607 | $29,087 | $81,520 |
| 2022 | $7,222 | $100,854 | $26,522 | $74,332 |
| 2021 | $7,431 | $94,291 | $24,796 | $69,495 |
| 2020 | $7,663 | $90,016 | $23,672 | $66,344 |
| 2019 | $7,448 | $85,746 | $22,549 | $63,197 |
| 2018 | $8,423 | $91,193 | $21,243 | $69,950 |
| 2017 | $8,250 | $86,210 | $20,082 | $66,128 |
| 2016 | $7,357 | $79,980 | $18,631 | $61,349 |
| 2015 | -- | $73,309 | $17,077 | $56,232 |
| 2014 | -- | $72,404 | $16,866 | $55,538 |
| 2013 | -- | $61,310 | $17,311 | $43,999 |
Agents Affiliated with this Home
-
Sharon Mennerick

Seller's Agent in 2016
Sharon Mennerick
HomeSmart Connect LLC
(630) 408-5844
99 Total Sales
-
Kevin Mennerick

Seller Co-Listing Agent in 2016
Kevin Mennerick
HomeSmart Connect LLC
(630) 461-2446
74 Total Sales
-
Holzl Homes

Buyer's Agent in 2016
Holzl Homes
Keller Williams Infinity
(630) 299-4459
372 Total Sales
-
Lee Ovington

Seller's Agent in 2014
Lee Ovington
Realty Professionals Inc
(708) 542-8462
25 Total Sales
Map
Source: Midwest Real Estate Data (MRED)
MLS Number: MRD09300855
APN: 06-29-278-037
- 2628 Venetian Ln
- 2507 Rolling Ridge
- 2535 Harvest Valley
- 1045 Crane Pointe
- 2452 Rolling Ridge
- 632 Tuscan View Dr
- 1176 Delta Dr Unit 91E
- 644 Tuscan View
- 1055 Delta Dr Unit 323D
- 2478 Emily Ln
- 2527 Emily Ln
- 2835 Cascade Falls Cir
- 2909 Kelly Dr
- 1300 Umbdenstock Rd
- 585 Waterford Rd
- 605 Waterford Rd
- 2896 Killarny Dr
- 608 Waterford Rd
- 604 Erin Dr
- 600 Waterford Rd
- 2636 Venetian Ln
- 2638 Venetian Ln
- 2632 Venetian Ln
- 2640 Venetian Ln
- 2503 Sandlewood Cir
- 2501 Sandlewood Cir
- 2630 Venetian Ln
- 2642 Venetian Ln
- 2641 Venetian Ln
- 2639 Venetian Ln
- 2499 Sandlewood Cir
- 2643 Venetian Ln
- 2637 Venetian Ln
- 2507 Sandlewood Cir
- 2635 Venetian Ln
- 2644 Venetian Ln
- 2497 Sandlewood Cir
- 2509 Sandlewood Cir
- 2645 Venetian Ln
