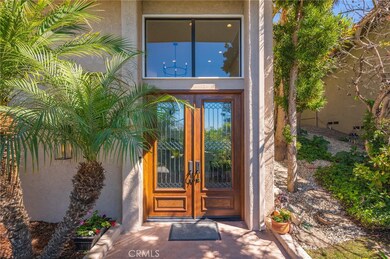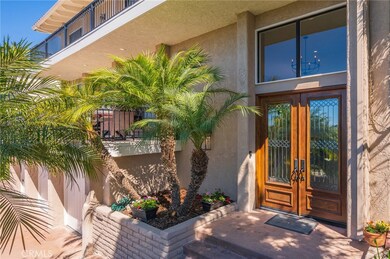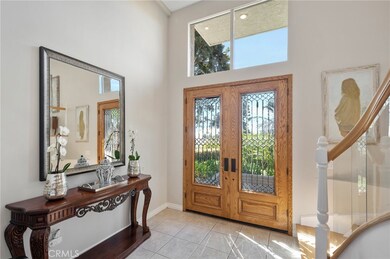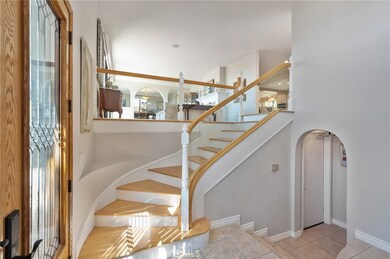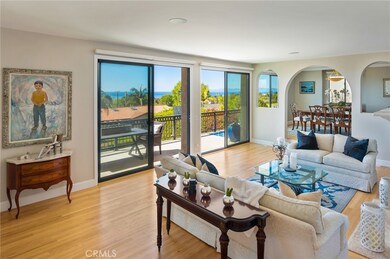
2636 Via Carrillo Palos Verdes Estates, CA 90274
Estimated Value: $2,914,000 - $3,669,000
Highlights
- Ocean View
- Heated Spa
- Open Floorplan
- Lunada Bay Elementary School Rated A+
- Primary Bedroom Suite
- 2-minute walk to Lunada Canyon Trailhead
About This Home
As of April 2022Welcome Home to this spacious 5 bed, 3 bath upper Lunada Bay home boasting fabulous ocean views from its’ prime Palos Verdes Estates location. The recently remodeled gourmet kitchen with large center island features quartz countertops, stainless-steel appliances and a coffee bar perfect for those quiet early coastal morning views from one of several balconies. Enter through double front doors into a soaring sun-drenched two-story foyer and make your way up the curved staircase to the light, bright living room with cozy fireplace and formal dining room just off your large ocean view balcony. The first-floor features hardwood flooring throughout the main living areas, as well as a recently remodeled bathroom & spacious laundry room along with a convenient first-floor bedroom/office. This beautiful home’s floorplan is great for entertaining with a seamless flow from the Living & Dining Rooms into the Kitchen and Family Room and right out the retractable glass doors to the backyard patio. This expansive 11,886 sqft lot boasts a firepit, in-ground jacuzzi and hillside deck for even better private ocean viewing! Upstairs are the remaining four bedrooms, three with ocean views and balconies. The primary bedroom suite includes a walk-in closet, bathroom with double vanities, large soaking tub and separate walk-in shower. A 3-car garage & oversized driveway provides ample parking and a fun place for a basketball hoop or other recreational sports equipment & activities. With its’ prime Lunada Bay location minutes from Lunada Bay Elementary, Palos Verdes Intermediate, Palos Verdes High School, Lunada Bay Market and The Bluffs, this home has it all. Come take in the ocean views and breathtaking sunsets from this Lunada Bay jewel!
Home Details
Home Type
- Single Family
Est. Annual Taxes
- $38,089
Year Built
- Built in 1975
Lot Details
- 0.27 Acre Lot
- Wood Fence
- Density is up to 1 Unit/Acre
- Property is zoned PVR1*
Parking
- 3 Car Direct Access Garage
- Parking Available
- Front Facing Garage
- Three Garage Doors
- Driveway Up Slope From Street
Home Design
- Turnkey
Interior Spaces
- 3,200 Sq Ft Home
- 2-Story Property
- Open Floorplan
- Dry Bar
- Crown Molding
- Recessed Lighting
- Double Door Entry
- Sliding Doors
- Family Room
- Living Room with Fireplace
- Dining Room
- Ocean Views
Kitchen
- Breakfast Bar
- Gas Cooktop
- Microwave
- Ice Maker
- Dishwasher
- Disposal
Bedrooms and Bathrooms
- 5 Bedrooms | 1 Main Level Bedroom
- Primary Bedroom Suite
- Walk-In Closet
- Makeup or Vanity Space
- Dual Vanity Sinks in Primary Bathroom
- Soaking Tub
- Bathtub with Shower
- Separate Shower
- Exhaust Fan In Bathroom
Laundry
- Laundry Room
- Gas Dryer Hookup
Home Security
- Carbon Monoxide Detectors
- Fire and Smoke Detector
Pool
- Heated Spa
- In Ground Spa
Outdoor Features
- Balcony
- Concrete Porch or Patio
Schools
- Palos Verdes High School
Utilities
- Cooling Available
- Central Heating
- Tankless Water Heater
Listing and Financial Details
- Legal Lot and Block 4 / 2325
- Tax Tract Number 6890
- Assessor Parcel Number 7543003004
Community Details
Overview
- No Home Owners Association
Recreation
- Bike Trail
Ownership History
Purchase Details
Purchase Details
Purchase Details
Home Financials for this Owner
Home Financials are based on the most recent Mortgage that was taken out on this home.Purchase Details
Home Financials for this Owner
Home Financials are based on the most recent Mortgage that was taken out on this home.Purchase Details
Home Financials for this Owner
Home Financials are based on the most recent Mortgage that was taken out on this home.Purchase Details
Home Financials for this Owner
Home Financials are based on the most recent Mortgage that was taken out on this home.Purchase Details
Home Financials for this Owner
Home Financials are based on the most recent Mortgage that was taken out on this home.Purchase Details
Home Financials for this Owner
Home Financials are based on the most recent Mortgage that was taken out on this home.Purchase Details
Purchase Details
Home Financials for this Owner
Home Financials are based on the most recent Mortgage that was taken out on this home.Similar Homes in the area
Home Values in the Area
Average Home Value in this Area
Purchase History
| Date | Buyer | Sale Price | Title Company |
|---|---|---|---|
| Fellmeth Family Trust | -- | -- | |
| Driscoll Clement J | -- | None Available | |
| Driscoll Clement J | -- | Ticor Title Company | |
| Driscoll Clement J | -- | Ticor Title Company | |
| Driscoll Clement J | -- | Fidelity National Title | |
| Driscoll Clement J | -- | Accommodation | |
| Driscoll Clement J | -- | Fidelity National Title | |
| Driscoll Clement J | -- | Fidelity National Title Co | |
| Driscoll Clement J | -- | Accommodation | |
| Driscoll Clement J | -- | Accommodation | |
| Driscoll Clement J | -- | Fidelity National Title Co | |
| Driscoll Clement J | -- | None Available | |
| Driscoll Clement J | $675,000 | Equity Title |
Mortgage History
| Date | Status | Borrower | Loan Amount |
|---|---|---|---|
| Previous Owner | Driscoll Clement J | $916,000 | |
| Previous Owner | Driscoll Clement J | $250,000 | |
| Previous Owner | Driscoll Clement J | $880,000 | |
| Previous Owner | Driscoll Clement J | $659,000 | |
| Previous Owner | Driscoll Clement J | $664,000 | |
| Previous Owner | Driscoll Clement J | $250,000 | |
| Previous Owner | Driscoll Clement J | $679,750 | |
| Previous Owner | Driscoll Clement J | $596,348 | |
| Previous Owner | Driscoll Clement J | $555,000 | |
| Previous Owner | Driscoll Clement J | $100,000 | |
| Previous Owner | Driscoll Janice K | $547,700 | |
| Previous Owner | Driscoll Janice K | $547,700 | |
| Previous Owner | Driscoll Clement J | $540,000 |
Property History
| Date | Event | Price | Change | Sq Ft Price |
|---|---|---|---|---|
| 04/29/2022 04/29/22 | Sold | $3,200,000 | +6.7% | $1,000 / Sq Ft |
| 03/30/2022 03/30/22 | Pending | -- | -- | -- |
| 03/23/2022 03/23/22 | For Sale | $2,999,000 | -- | $937 / Sq Ft |
Tax History Compared to Growth
Tax History
| Year | Tax Paid | Tax Assessment Tax Assessment Total Assessment is a certain percentage of the fair market value that is determined by local assessors to be the total taxable value of land and additions on the property. | Land | Improvement |
|---|---|---|---|---|
| 2024 | $38,089 | $3,329,280 | $2,663,424 | $665,856 |
| 2023 | $37,481 | $3,264,000 | $2,611,200 | $652,800 |
| 2022 | $13,060 | $1,056,667 | $900,134 | $156,533 |
| 2021 | $13,067 | $1,035,949 | $882,485 | $153,464 |
| 2020 | $12,898 | $1,025,328 | $873,437 | $151,891 |
| 2019 | $12,543 | $1,005,224 | $856,311 | $148,913 |
| 2018 | $12,418 | $985,515 | $839,521 | $145,994 |
| 2016 | $11,770 | $947,248 | $806,922 | $140,326 |
| 2015 | $11,642 | $933,021 | $794,802 | $138,219 |
| 2014 | $11,475 | $914,745 | $779,233 | $135,512 |
Agents Affiliated with this Home
-
Marge Rankin

Seller's Agent in 2022
Marge Rankin
Coldwell Banker Realty
(310) 938-4403
1 in this area
22 Total Sales
-
Cari Corbalis

Buyer's Agent in 2022
Cari Corbalis
Vista Sotheby’s International Realty
(310) 704-4014
46 in this area
245 Total Sales
Map
Source: California Regional Multiple Listing Service (CRMLS)
MLS Number: PV22054174
APN: 7543-003-004
- 2878 Via Victoria
- 2532 Vía Sanchez
- 2329 Via Olivera
- 2839 Via Victoria
- 1344 Via Romero
- 1446 Via Castilla
- 2524 Via Pacheco
- 1500 Via Asturias
- 2837 Palos Verdes Dr W
- 7016 Abbottswood Dr
- 1413 Via Coronel
- 2736 Via Victoria
- 3024 Via Rivera
- 1429 Via Coronel
- 2322 Palos Verdes Dr W Unit 203
- 2357 Palos Verdes Dr W Unit 3
- 2306 Palos Verdes Dr W Unit 103
- 30036 Via Borica
- 6919 Grovespring Dr
- 425 Avenida Mirola
- 2636 Via Carrillo
- 2640 Via Carrillo
- 2632 Via Carrillo
- 2628 Via Carrillo
- 2633 Via Carrillo
- 2631 Via Carrillo
- 2644 Via Carrillo
- 2635 Via Carrillo
- 2624 Via Carrillo
- 1204 Via Zumaya
- 2627 Via Carrillo
- 2639 Via Carrillo
- 1200 Via Zumaya
- 2628 Via Rivera
- 2624 Via Rivera
- 2623 Via Carrillo
- 1000 Via Romero
- 2630 Via Rivera
- 2641 Via Carrillo
- 2622 Via Rivera

