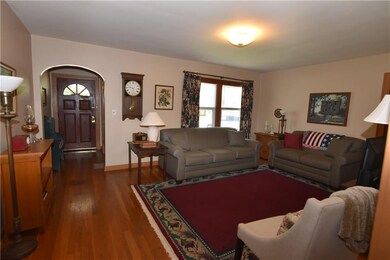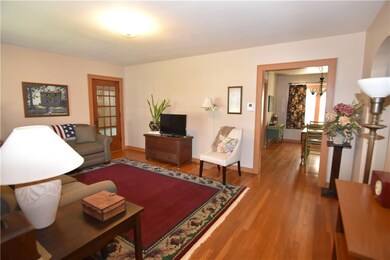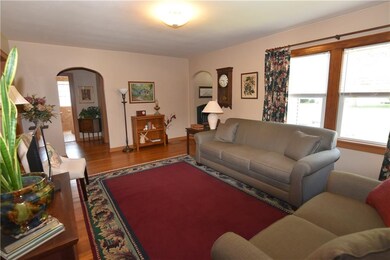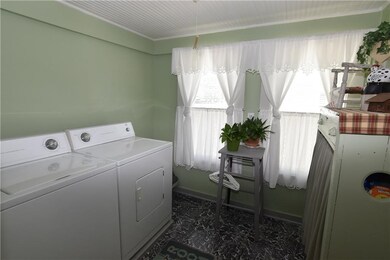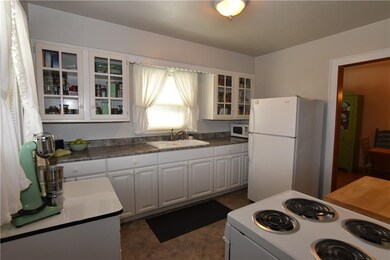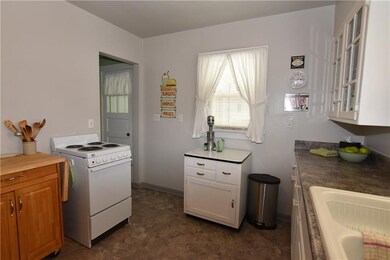
2637 17th St Columbus, IN 47201
Highlights
- Wood Flooring
- 2 Car Detached Garage
- Woodwork
- Formal Dining Room
- Thermal Windows
- Walk-In Closet
About This Home
As of September 2021Charmingly updated 3 bedroom, 2 full bath home on large corner lot centrally located in town. The master suite features double sinks and a walk in closet. Hardwood floors greet you as you enter through and arched doorway. Many updates over the past few years including roof, hvac, siding, tankless hot water, and baths. One bath features a custom walk in tiled shower. Unfinished basement with a walk-out door and loads of potential. 2 car garage, fenced rear lawn and extensively landscaped make this an adorable home.
Last Agent to Sell the Property
John Wischmeier
Realty One Group Dream Listed on: 08/30/2018

Last Buyer's Agent
Debra Young
CENTURY 21 Breeden REALTORS®

Home Details
Home Type
- Single Family
Est. Annual Taxes
- $456
Year Built
- Built in 1940
Lot Details
- 0.29 Acre Lot
- Partially Fenced Property
Parking
- 2 Car Detached Garage
- Gravel Driveway
Home Design
- Bungalow
- Block Foundation
- Vinyl Siding
Interior Spaces
- 1.5-Story Property
- Woodwork
- Thermal Windows
- Formal Dining Room
- Fire and Smoke Detector
- Electric Oven
- Unfinished Basement
Flooring
- Wood
- Carpet
- Vinyl
Bedrooms and Bathrooms
- 3 Bedrooms
- Walk-In Closet
Laundry
- Dryer
- Washer
Utilities
- Forced Air Heating and Cooling System
- Heating System Uses Gas
Community Details
- Millwood Subdivision
Listing and Financial Details
- Assessor Parcel Number 039620220001900005
Ownership History
Purchase Details
Home Financials for this Owner
Home Financials are based on the most recent Mortgage that was taken out on this home.Purchase Details
Purchase Details
Home Financials for this Owner
Home Financials are based on the most recent Mortgage that was taken out on this home.Purchase Details
Similar Homes in Columbus, IN
Home Values in the Area
Average Home Value in this Area
Purchase History
| Date | Type | Sale Price | Title Company |
|---|---|---|---|
| Warranty Deed | $180,500 | None Available | |
| Warranty Deed | -- | None Available | |
| Deed | $167,000 | -- | |
| Warranty Deed | $167,000 | Security Title Services | |
| Warranty Deed | -- | Attorney |
Property History
| Date | Event | Price | Change | Sq Ft Price |
|---|---|---|---|---|
| 09/17/2021 09/17/21 | Sold | $190,000 | 0.0% | $68 / Sq Ft |
| 08/21/2021 08/21/21 | Pending | -- | -- | -- |
| 08/20/2021 08/20/21 | For Sale | $190,000 | +13.8% | $68 / Sq Ft |
| 10/22/2018 10/22/18 | Sold | $167,000 | -1.7% | $60 / Sq Ft |
| 09/12/2018 09/12/18 | Pending | -- | -- | -- |
| 08/30/2018 08/30/18 | For Sale | $169,900 | -- | $61 / Sq Ft |
Tax History Compared to Growth
Tax History
| Year | Tax Paid | Tax Assessment Tax Assessment Total Assessment is a certain percentage of the fair market value that is determined by local assessors to be the total taxable value of land and additions on the property. | Land | Improvement |
|---|---|---|---|---|
| 2024 | $3,839 | $170,700 | $32,400 | $138,300 |
| 2023 | $3,476 | $153,100 | $32,400 | $120,700 |
| 2022 | $1,736 | $155,500 | $32,400 | $123,100 |
| 2021 | $1,303 | $120,400 | $23,500 | $96,900 |
| 2020 | $1,289 | $122,300 | $23,500 | $98,800 |
| 2019 | $1,207 | $122,300 | $23,500 | $98,800 |
| 2018 | $541 | $97,000 | $23,500 | $73,500 |
| 2017 | $456 | $94,400 | $21,300 | $73,100 |
| 2016 | $447 | $91,700 | $21,300 | $70,400 |
| 2014 | $766 | $91,000 | $21,300 | $69,700 |
Agents Affiliated with this Home
-

Seller's Agent in 2021
Debra Young
CENTURY 21 Scheetz
(317) 690-8039
61 Total Sales
-
S
Buyer's Agent in 2021
Sarah Sanders
RE/MAX
-
J
Seller's Agent in 2018
John Wischmeier
Realty One Group Dream
Map
Source: MIBOR Broker Listing Cooperative®
MLS Number: 21592231
APN: 03-96-20-220-001.900-005
- 1504 Mcclure Rd
- 2635 15th St
- 2433 17th St
- 1532 Beam Rd
- 1637 Meridian St
- 2620 13th St
- 1809 Beam Rd
- 2975 Two Worlds Dr
- 2080 Miracle Dr
- 2770 Two Worlds Dr
- 2845 12th St
- 1830 Keller Ave
- 1739 Caldwell Place
- 1913 Pennsylvania St
- 2149 Westline Dr
- 1918 14th St
- 2133 10th St
- 1040 Iowa St
- 1932 Central Ave
- 3519 25th St

