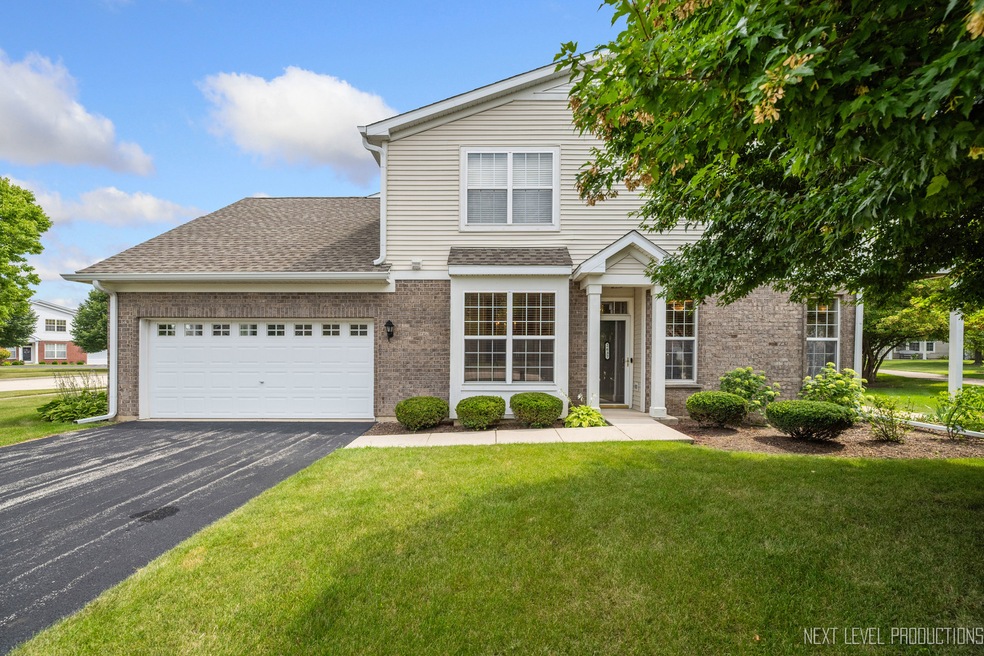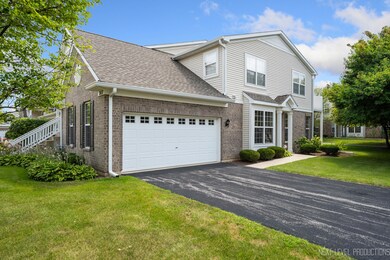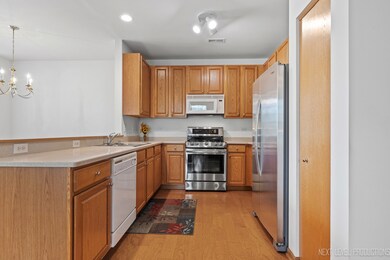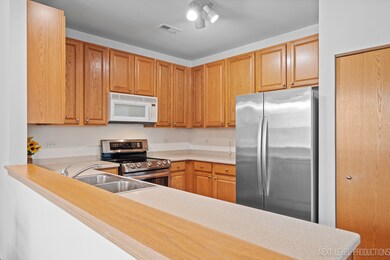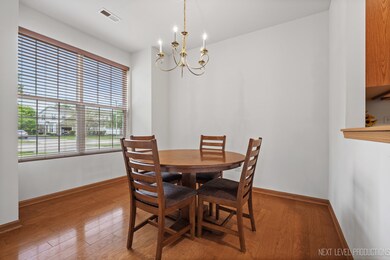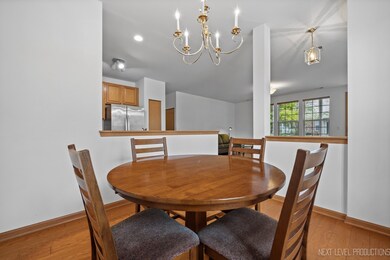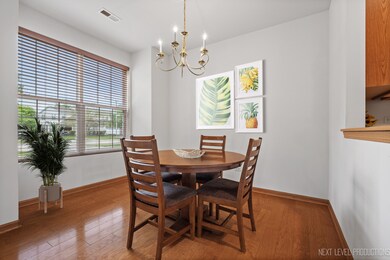
2637 Amber Ln Unit 4 Algonquin, IL 60102
Far West Algonquin NeighborhoodHighlights
- Wood Flooring
- 2 Car Attached Garage
- Building Patio
- Lincoln Prairie Elementary School Rated A-
- Double Pane Windows
- Walk-In Closet
About This Home
As of October 2024Multiple offers best and final by Monday 8/19 by 7pm.Welcome to this immaculate 2 bedrooms, 2 full baths, FIRST-FLOOR RANCH townhome in a great location. This home has a bright and open floor plan and 9-foot ceilings throughout the unit. The kitchen, overlooking a separate dining nook, offers lots of storage and counter space. Step out to a covered patio from the spacious living room to enjoy nature or barbecue. The primary suite has a large walk-in closet and a bathroom with a shower and a soaker tub. This home also offers a sizeable laundry room and a utility closet to keep the laundry area tidy. This home sits in a quiet neighborhood with walking paths, but is also close to shopping, dining, and major highways. It is truly quiet living with convenience. RENTALS ALLOWED with a minimum one-year lease. Schedule a private showing and see the potential of making this home your own.
Last Agent to Sell the Property
Coldwell Banker Realty License #475167046 Listed on: 08/08/2024

Townhouse Details
Home Type
- Townhome
Est. Annual Taxes
- $5,304
Year Built
- Built in 2005
HOA Fees
- $183 Monthly HOA Fees
Parking
- 2 Car Attached Garage
- Garage Transmitter
- Garage Door Opener
- Driveway
- Parking Included in Price
Home Design
- Asphalt Roof
Interior Spaces
- 1,324 Sq Ft Home
- 1-Story Property
- Ceiling height of 9 feet or more
- Double Pane Windows
- Blinds
- Window Screens
- Combination Kitchen and Dining Room
- Storage
- Wood Flooring
Kitchen
- Range
- Microwave
- Dishwasher
- Disposal
Bedrooms and Bathrooms
- 2 Bedrooms
- 2 Potential Bedrooms
- Walk-In Closet
- Bathroom on Main Level
- 2 Full Bathrooms
Laundry
- Laundry on main level
- Dryer
- Washer
Home Security
Outdoor Features
- Patio
Schools
- Lincoln Prairie Elementary Schoo
- Westfield Community Middle School
- H D Jacobs High School
Utilities
- Central Air
- Heating System Uses Natural Gas
Community Details
Overview
- Association fees include parking, insurance, lawn care, scavenger, snow removal
- 4 Units
- Jackie Association, Phone Number (847) 885-8030
- Canterbury Place Subdivision, Burberry Floorplan
- Property managed by Clearview Management Co.
Amenities
- Building Patio
Recreation
- Park
Pet Policy
- Dogs and Cats Allowed
Security
- Resident Manager or Management On Site
- Carbon Monoxide Detectors
Ownership History
Purchase Details
Home Financials for this Owner
Home Financials are based on the most recent Mortgage that was taken out on this home.Purchase Details
Home Financials for this Owner
Home Financials are based on the most recent Mortgage that was taken out on this home.Similar Homes in the area
Home Values in the Area
Average Home Value in this Area
Purchase History
| Date | Type | Sale Price | Title Company |
|---|---|---|---|
| Warranty Deed | $267,000 | Burnet Title | |
| Warranty Deed | $203,500 | Chicago Title Insurance Comp |
Mortgage History
| Date | Status | Loan Amount | Loan Type |
|---|---|---|---|
| Open | $221,000 | New Conventional | |
| Previous Owner | $162,448 | Fannie Mae Freddie Mac |
Property History
| Date | Event | Price | Change | Sq Ft Price |
|---|---|---|---|---|
| 10/01/2024 10/01/24 | Sold | $267,000 | +1.5% | $202 / Sq Ft |
| 08/20/2024 08/20/24 | Pending | -- | -- | -- |
| 08/08/2024 08/08/24 | For Sale | $263,000 | -- | $199 / Sq Ft |
Tax History Compared to Growth
Tax History
| Year | Tax Paid | Tax Assessment Tax Assessment Total Assessment is a certain percentage of the fair market value that is determined by local assessors to be the total taxable value of land and additions on the property. | Land | Improvement |
|---|---|---|---|---|
| 2023 | $5,304 | $65,167 | $7,532 | $57,635 |
| 2022 | $5,191 | $62,118 | $7,532 | $54,586 |
| 2021 | $5,057 | $58,652 | $7,112 | $51,540 |
| 2020 | $4,967 | $57,333 | $6,952 | $50,381 |
| 2019 | $4,833 | $54,427 | $6,600 | $47,827 |
| 2018 | $4,422 | $47,958 | $6,469 | $41,489 |
| 2017 | $4,265 | $44,862 | $6,051 | $38,811 |
| 2016 | $4,386 | $43,437 | $5,859 | $37,578 |
| 2015 | -- | $38,570 | $5,490 | $33,080 |
| 2014 | -- | $37,504 | $5,338 | $32,166 |
| 2013 | -- | $38,652 | $5,501 | $33,151 |
Agents Affiliated with this Home
-
Paul Hanft

Seller's Agent in 2024
Paul Hanft
Coldwell Banker Realty
(630) 631-6637
1 in this area
38 Total Sales
-
Mariana Bragari
M
Buyer's Agent in 2024
Mariana Bragari
Xhomes Realty
(773) 807-4873
1 in this area
11 Total Sales
Map
Source: Midwest Real Estate Data (MRED)
MLS Number: 12131561
APN: 03-06-205-006
- 2620 Christie Dr Unit 1
- 2662 Loren Ct Unit 343
- 10 Millbrook Ct Unit 244
- 1021 Eineke Blvd
- 0 Boyer Rd Unit MRD11328255
- 1011 Eineke Blvd
- 1001 Eineke Blvd
- 985 Eineke Blvd
- 2910 Harnish Dr
- 981 Eineke Blvd
- 971 Eineke Blvd
- 1425 Millbrook Dr
- 1401 Millbrook Dr
- 921 Eineke Blvd
- 2750 Harnish Dr
- 2730 Harnish Dr
- 2601 Harnish Dr
- 2611 Harnish Dr
- 2621 Harnish Dr
- 2631 Harnish Dr
