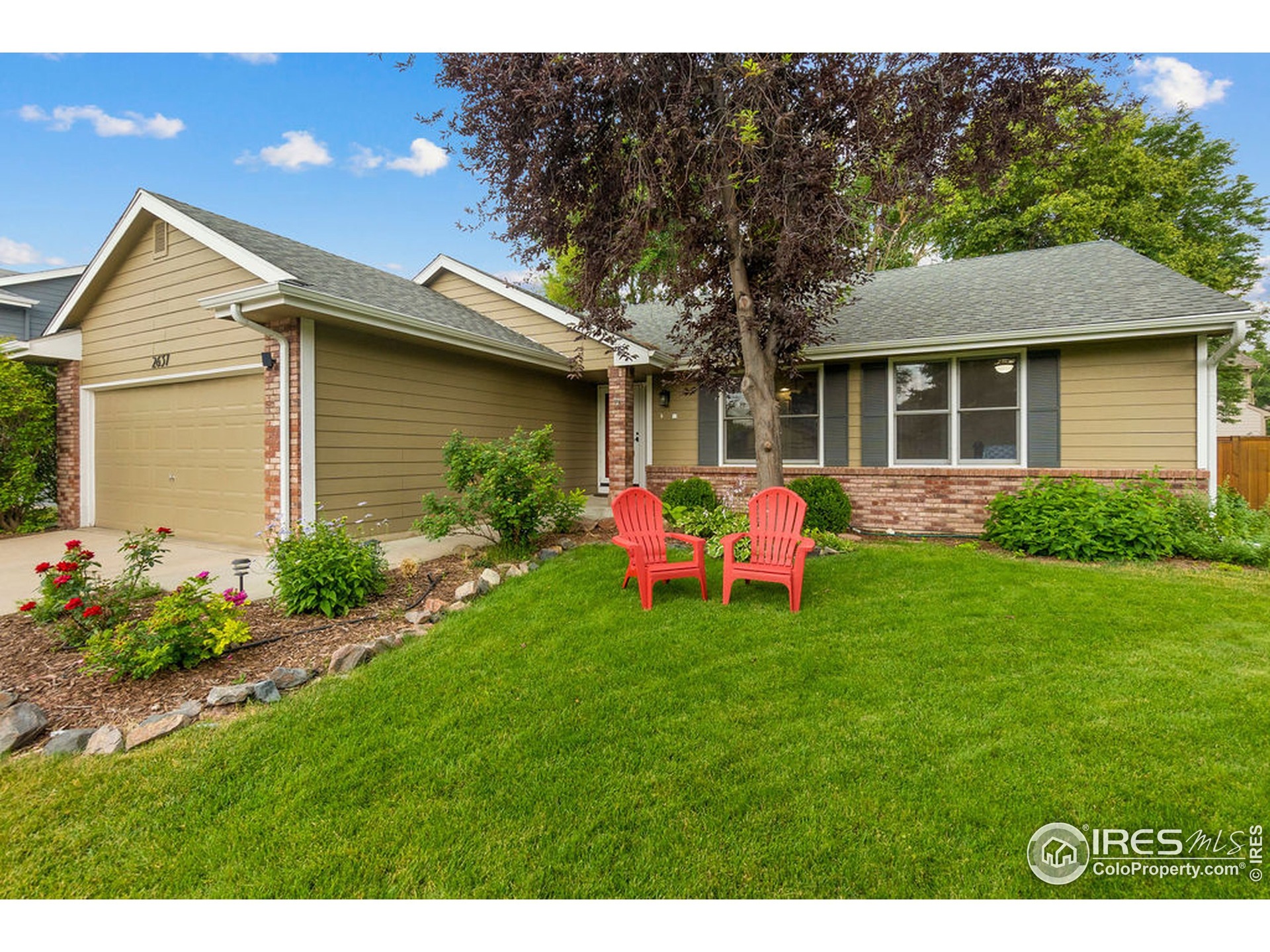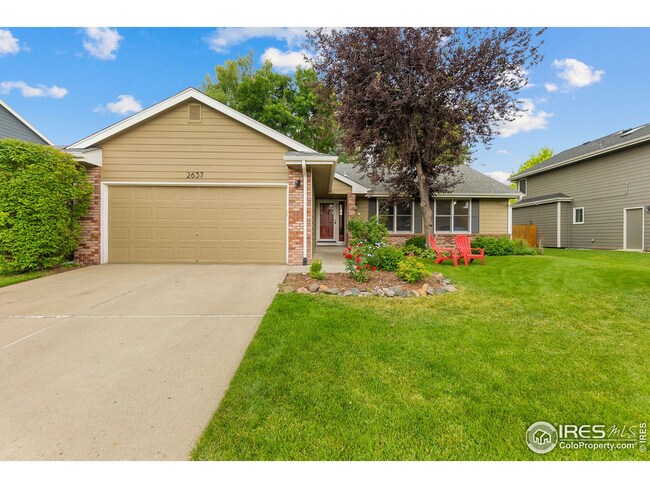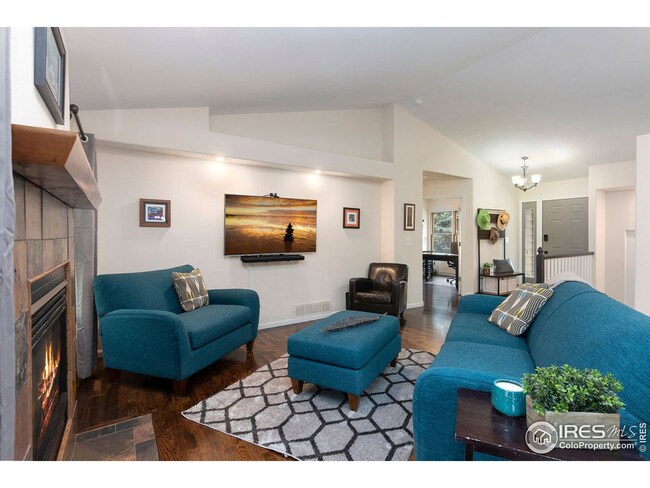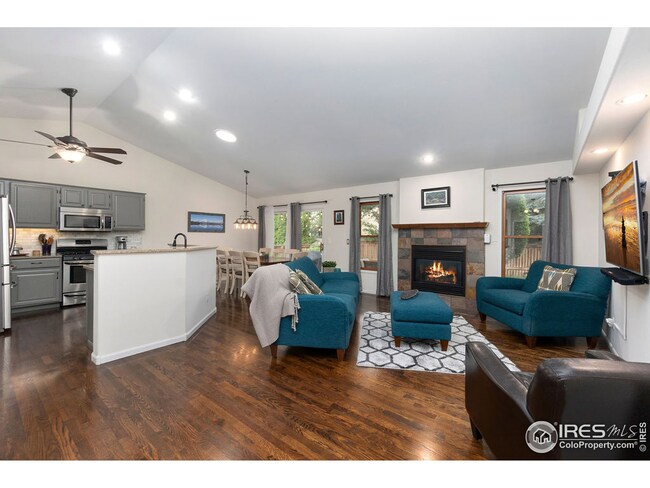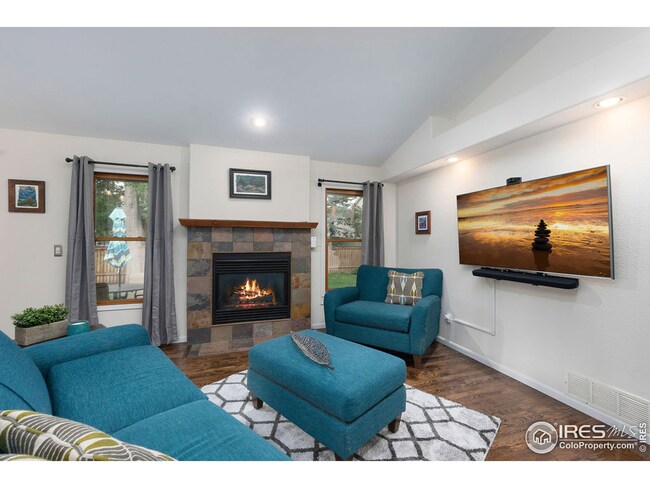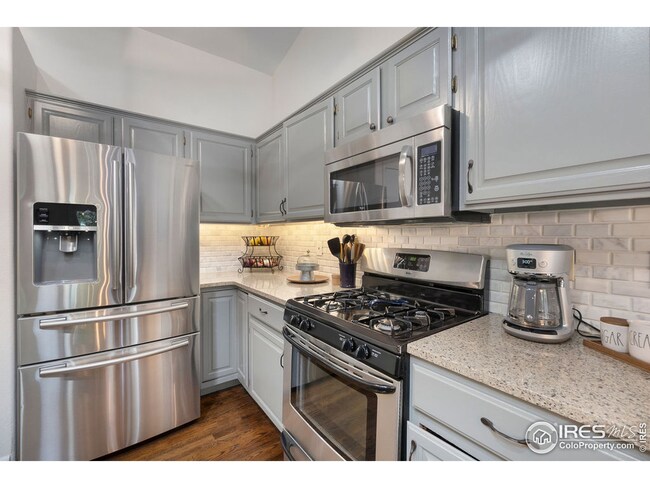
2637 Appleton Ct Fort Collins, CO 80525
English Ranch NeighborhoodEstimated Value: $625,000 - $681,000
Highlights
- Open Floorplan
- Wood Flooring
- Home Office
- Fort Collins High School Rated A-
- No HOA
- Cul-De-Sac
About This Home
As of August 2021Prime SE Fort Collins location! A beautiful Ranch style home in English ranch, just a few blocks away from Elementary school, a large community park and the Harmony Corridor! This 4 Bed, 4 bath home features an inviting open floorplan and vaulted ceilings and a main floor Master En-suite, office and laundry and secondary bedroom. A Finished basement with rec room, 2 additional bedrooms and full bath, & storage room gives you plenty of room! You don't want to miss all the upgrades- stained hardwood floors, slate tile entryway, painted cabinets, quartz countertops, Carrara subway tile back splash, small pantry, Stainless Steel appliances, gas fireplace, and updated bathrooms are a delight. A Stamped patio and enclosed backyard provides you a place to play and the garden bed along patio is perfect for growing your own garden. Just move in and enjoy!
Home Details
Home Type
- Single Family
Est. Annual Taxes
- $2,957
Year Built
- Built in 1993
Lot Details
- 6,561 Sq Ft Lot
- Cul-De-Sac
- Wood Fence
- Level Lot
- Sprinkler System
Parking
- 2 Car Attached Garage
- Garage Door Opener
Home Design
- Brick Veneer
- Wood Frame Construction
- Composition Roof
- Composition Shingle
Interior Spaces
- 2,786 Sq Ft Home
- 1-Story Property
- Open Floorplan
- Ceiling height of 9 feet or more
- Ceiling Fan
- Gas Fireplace
- Window Treatments
- French Doors
- Living Room with Fireplace
- Home Office
- Wood Flooring
- Finished Basement
- Basement Fills Entire Space Under The House
Kitchen
- Eat-In Kitchen
- Gas Oven or Range
- Microwave
- Dishwasher
- Disposal
Bedrooms and Bathrooms
- 4 Bedrooms
- Walk-In Closet
- Primary Bathroom is a Full Bathroom
- Primary bathroom on main floor
Laundry
- Laundry on main level
- Dryer
- Washer
Outdoor Features
- Patio
- Exterior Lighting
Schools
- Linton Elementary School
- Boltz Middle School
- Ft Collins High School
Utilities
- Whole House Fan
- Forced Air Heating and Cooling System
- High Speed Internet
- Cable TV Available
Community Details
- No Home Owners Association
- English Ranch Subdivision
Listing and Financial Details
- Assessor Parcel Number R1340948
Ownership History
Purchase Details
Purchase Details
Purchase Details
Home Financials for this Owner
Home Financials are based on the most recent Mortgage that was taken out on this home.Purchase Details
Home Financials for this Owner
Home Financials are based on the most recent Mortgage that was taken out on this home.Purchase Details
Home Financials for this Owner
Home Financials are based on the most recent Mortgage that was taken out on this home.Purchase Details
Home Financials for this Owner
Home Financials are based on the most recent Mortgage that was taken out on this home.Purchase Details
Home Financials for this Owner
Home Financials are based on the most recent Mortgage that was taken out on this home.Purchase Details
Home Financials for this Owner
Home Financials are based on the most recent Mortgage that was taken out on this home.Purchase Details
Purchase Details
Purchase Details
Purchase Details
Similar Homes in Fort Collins, CO
Home Values in the Area
Average Home Value in this Area
Purchase History
| Date | Buyer | Sale Price | Title Company |
|---|---|---|---|
| Koithan David G | -- | None Listed On Document | |
| Koithan David G | -- | None Listed On Document | |
| Koithan David G | $555,000 | First American | |
| Clemsen Mlyssa M | $460,000 | First American Title | |
| Marske Andrea L | $270,000 | None Available | |
| Chaffer Gina N | $273,000 | Guardian Title Agency Ft Col | |
| Eyre Kevin J | -- | North American Title | |
| Eyre Kevin J | $190,000 | North American Title Co | |
| Bradley Vickie L | -- | -- | |
| Bradley Vickie L | -- | -- | |
| Bradley Vickie L | -- | -- | |
| Bradley Steven R | $144,400 | -- |
Mortgage History
| Date | Status | Borrower | Loan Amount |
|---|---|---|---|
| Previous Owner | Clemsen Mlyssa M | $473,398 | |
| Previous Owner | Marske Benjamin M | $23,656 | |
| Previous Owner | Marske Benjamin M | $236,343 | |
| Previous Owner | Marske Andrea L | $246,037 | |
| Previous Owner | Chaffer Gina N | $35,224 | |
| Previous Owner | Chaffer Gina N | $218,400 | |
| Previous Owner | Chaffer Gina N | $29,300 | |
| Previous Owner | Eyre Kevin J | $151,800 | |
| Previous Owner | Eyre Kevin J | $152,000 | |
| Closed | Eyre Kevin J | $19,000 |
Property History
| Date | Event | Price | Change | Sq Ft Price |
|---|---|---|---|---|
| 08/11/2021 08/11/21 | Sold | $555,000 | +5.7% | $199 / Sq Ft |
| 07/20/2021 07/20/21 | Pending | -- | -- | -- |
| 07/15/2021 07/15/21 | For Sale | $525,000 | +14.1% | $188 / Sq Ft |
| 01/28/2019 01/28/19 | Off Market | $460,000 | -- | -- |
| 05/07/2018 05/07/18 | Sold | $460,000 | +2.2% | $165 / Sq Ft |
| 04/07/2018 04/07/18 | Pending | -- | -- | -- |
| 04/04/2018 04/04/18 | For Sale | $450,000 | -- | $161 / Sq Ft |
Tax History Compared to Growth
Tax History
| Year | Tax Paid | Tax Assessment Tax Assessment Total Assessment is a certain percentage of the fair market value that is determined by local assessors to be the total taxable value of land and additions on the property. | Land | Improvement |
|---|---|---|---|---|
| 2025 | $3,646 | $41,681 | $3,350 | $38,331 |
| 2024 | $3,469 | $41,681 | $3,350 | $38,331 |
| 2022 | $2,867 | $30,358 | $3,475 | $26,883 |
| 2021 | $2,835 | $30,566 | $3,575 | $26,991 |
| 2020 | $2,957 | $31,603 | $3,575 | $28,028 |
| 2019 | $2,970 | $31,603 | $3,575 | $28,028 |
| 2018 | $2,426 | $26,618 | $3,600 | $23,018 |
| 2017 | $2,418 | $26,618 | $3,600 | $23,018 |
| 2016 | $2,173 | $23,808 | $3,980 | $19,828 |
| 2015 | $2,158 | $23,810 | $3,980 | $19,830 |
| 2014 | $2,005 | $21,980 | $3,980 | $18,000 |
Agents Affiliated with this Home
-
Amy Stahl

Seller's Agent in 2021
Amy Stahl
C3 Real Estate Solutions, LLC
(970) 222-4845
1 in this area
61 Total Sales
-
Jessica Nickell
J
Buyer's Agent in 2021
Jessica Nickell
RE/MAX
(970) 226-3990
1 in this area
8 Total Sales
-
Scott VanDalen
S
Seller's Agent in 2018
Scott VanDalen
eXp Realty LLC
(970) 214-2904
7 Total Sales
-
Matthew Tracer

Seller Co-Listing Agent in 2018
Matthew Tracer
Tracer Homes LLC
(970) 515-8338
5 Total Sales
-
Linda Stenson

Buyer's Agent in 2018
Linda Stenson
Group Loveland
(970) 685-4905
133 Total Sales
Map
Source: IRES MLS
MLS Number: 945976
APN: 87321-05-048
- 3712 Rochdale Dr
- 3742 Kentford Rd
- 3736 Kentford Rd
- 2406 Wapiti Rd
- 2906 Redburn Dr
- 2506 Sunstone Dr
- 4062 Newbury Ct
- 2415 Sunray Ct
- 3830 Arctic Fox Dr
- 2938 Paddington Rd
- 2215 Whitetail Place
- 2927 Percheron Dr
- 4045 Stoney Creek Dr
- 3221 Mesa Verde St
- 3209 Grand Teton Place
- 2500 E Harmony Rd Unit 481
- 2500 E Harmony Rd Unit 84
- 2500 E Harmony Rd Unit 184
- 2500 E Harmony Rd Unit 126
- 2500 E Harmony Rd Unit 293
- 2637 Appleton Ct
- 2631 Appleton Ct
- 2701 Appleton Ct
- 2636 Newgate Ct
- 2630 Newgate Ct
- 2625 Appleton Ct
- 2642 Newgate Ct
- 2713 Appleton Ct
- 2624 Newgate Ct
- 2636 Appleton Ct
- 2630 Appleton Ct
- 2700 Appleton Ct
- 2619 Appleton Ct
- 2624 Appleton Ct
- 2648 Newgate Ct
- 2706 Appleton Ct
- 2618 Newgate Ct
- 2719 Appleton Ct
- 2618 Appleton Ct
- 2712 Appleton Ct
