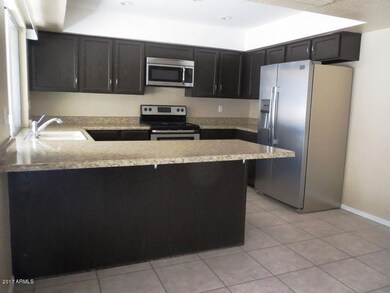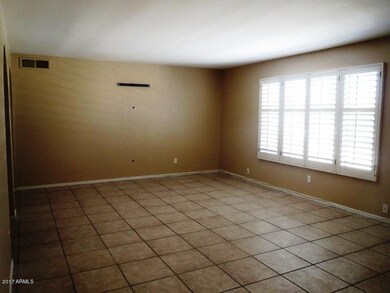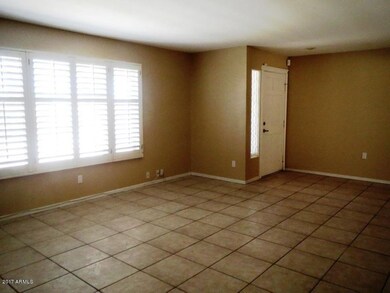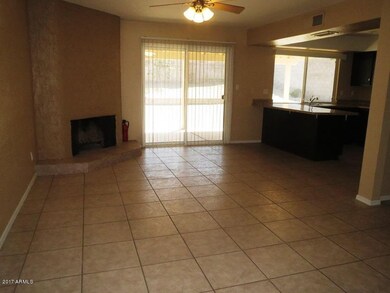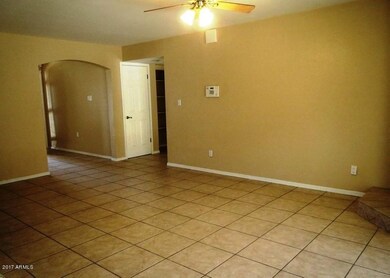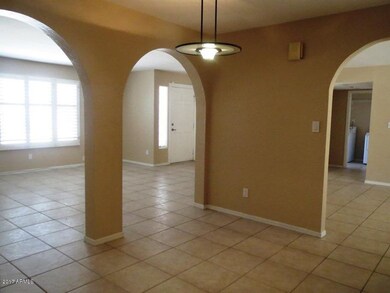
2637 E Marilyn Rd Phoenix, AZ 85032
Paradise Valley NeighborhoodHighlights
- Hydromassage or Jetted Bathtub
- Covered patio or porch
- Dual Vanity Sinks in Primary Bathroom
- No HOA
- Double Pane Windows
- Tile Flooring
About This Home
As of February 2021North Phoenix updated home! Kitchen has newer stainless steel Refrigerator with ice and water dispenser, Range, & built in Microwave. Family Room offers a wood burning Fireplace and opens to an eat-in Kitchen with Arcadia doors to a covered backyard patio. Perfect for Entertaining! Large Living Room with wood shutters is open to the Formal Dining area. Split floor plan. Spacious Master Suite has a beautiful updated bathroom including dual sinks, garden tub, separate enclosed shower & a large walk in closet! Neutral two tone custom paint & ceramic tile throughout! No carpet. 2 sheds at the side yard for extra storage. 2 streets North is Shadow Mountain preserve for great hiking & biking trails. Great location close to SR-51, I-17 & Loop N-101. Located in the Paradise Valley School District.
Home Details
Home Type
- Single Family
Est. Annual Taxes
- $1,503
Year Built
- Built in 1980
Lot Details
- 8,355 Sq Ft Lot
- Desert faces the front and back of the property
- Block Wall Fence
- Front and Back Yard Sprinklers
- Sprinklers on Timer
Parking
- 2 Car Garage
- Garage Door Opener
Home Design
- Wood Frame Construction
- Composition Roof
- Stucco
Interior Spaces
- 1,594 Sq Ft Home
- 1-Story Property
- Ceiling Fan
- Double Pane Windows
- Family Room with Fireplace
- Tile Flooring
- Built-In Microwave
Bedrooms and Bathrooms
- 3 Bedrooms
- Primary Bathroom is a Full Bathroom
- 2 Bathrooms
- Dual Vanity Sinks in Primary Bathroom
- Hydromassage or Jetted Bathtub
- Bathtub With Separate Shower Stall
Outdoor Features
- Covered patio or porch
- Outdoor Storage
Schools
- Palomino Primary Elementary School
- Greenway Middle School
- North Canyon High School
Utilities
- Refrigerated Cooling System
- Heating Available
- High Speed Internet
- Cable TV Available
Community Details
- No Home Owners Association
- Association fees include no fees
- Papago 77 Lot 53 Subdivision
Listing and Financial Details
- Tax Lot 53
- Assessor Parcel Number 214-53-089
Ownership History
Purchase Details
Home Financials for this Owner
Home Financials are based on the most recent Mortgage that was taken out on this home.Purchase Details
Home Financials for this Owner
Home Financials are based on the most recent Mortgage that was taken out on this home.Purchase Details
Purchase Details
Home Financials for this Owner
Home Financials are based on the most recent Mortgage that was taken out on this home.Similar Homes in Phoenix, AZ
Home Values in the Area
Average Home Value in this Area
Purchase History
| Date | Type | Sale Price | Title Company |
|---|---|---|---|
| Warranty Deed | $375,000 | Lawyers Title Of Arizona Inc | |
| Warranty Deed | $249,999 | Security Title Agency Inc | |
| Interfamily Deed Transfer | -- | None Available | |
| Warranty Deed | $119,000 | Chicago Title Insurance Co |
Mortgage History
| Date | Status | Loan Amount | Loan Type |
|---|---|---|---|
| Previous Owner | $237,499 | New Conventional | |
| Previous Owner | $118,901 | FHA | |
| Previous Owner | $117,900 | FHA |
Property History
| Date | Event | Price | Change | Sq Ft Price |
|---|---|---|---|---|
| 02/08/2021 02/08/21 | Sold | $375,000 | +7.1% | $235 / Sq Ft |
| 01/17/2021 01/17/21 | Pending | -- | -- | -- |
| 01/15/2021 01/15/21 | For Sale | $350,000 | 0.0% | $220 / Sq Ft |
| 01/09/2021 01/09/21 | Pending | -- | -- | -- |
| 01/09/2021 01/09/21 | For Sale | $350,000 | +40.0% | $220 / Sq Ft |
| 04/25/2017 04/25/17 | Sold | $249,999 | 0.0% | $157 / Sq Ft |
| 03/21/2017 03/21/17 | For Sale | $249,999 | -- | $157 / Sq Ft |
Tax History Compared to Growth
Tax History
| Year | Tax Paid | Tax Assessment Tax Assessment Total Assessment is a certain percentage of the fair market value that is determined by local assessors to be the total taxable value of land and additions on the property. | Land | Improvement |
|---|---|---|---|---|
| 2025 | $1,747 | $17,553 | -- | -- |
| 2024 | $1,711 | $16,717 | -- | -- |
| 2023 | $1,711 | $34,450 | $6,890 | $27,560 |
| 2022 | $1,693 | $27,100 | $5,420 | $21,680 |
| 2021 | $1,698 | $24,080 | $4,810 | $19,270 |
| 2020 | $1,407 | $22,960 | $4,590 | $18,370 |
| 2019 | $1,414 | $20,920 | $4,180 | $16,740 |
| 2018 | $1,362 | $18,930 | $3,780 | $15,150 |
| 2017 | $1,301 | $17,930 | $3,580 | $14,350 |
| 2016 | $1,503 | $17,110 | $3,420 | $13,690 |
| 2015 | $1,391 | $16,220 | $3,240 | $12,980 |
Agents Affiliated with this Home
-
T
Seller's Agent in 2021
Torie Ellens
My Home Group
-
Verene Sutton

Buyer's Agent in 2021
Verene Sutton
West USA Realty
(602) 370-7327
5 in this area
17 Total Sales
-
Sherri Bowser

Seller's Agent in 2017
Sherri Bowser
PropertyAZ
(602) 670-3000
2 in this area
9 Total Sales
-
Jennifer Wehner

Buyer's Agent in 2017
Jennifer Wehner
eXp Realty
(602) 694-0011
53 in this area
782 Total Sales
Map
Source: Arizona Regional Multiple Listing Service (ARMLS)
MLS Number: 5578639
APN: 214-53-089
- 2709 E Vista Dr
- 2732 E Hillery Dr
- 14616 N 28th Place
- 14631 N Cave Creek Rd Unit 103
- 14819 N Cave Creek Rd Unit 12
- 15049 N 25th Place
- 2847 E Acoma Dr
- 15203 N 28th Place
- 15231 N 25th Place
- 16226 N 29th St
- 2941 E Nisbet Ct
- 14401 N 29th St
- 15220 N 24th Place
- 14220 N Cave Creek Rd
- 2703 E Friess Dr Unit 5
- 14021 N 29th St
- 3001 E Winchcomb Dr
- 2331 E Evans Dr
- 15435 N 28th St Unit 3
- 2326 E Evans Dr

