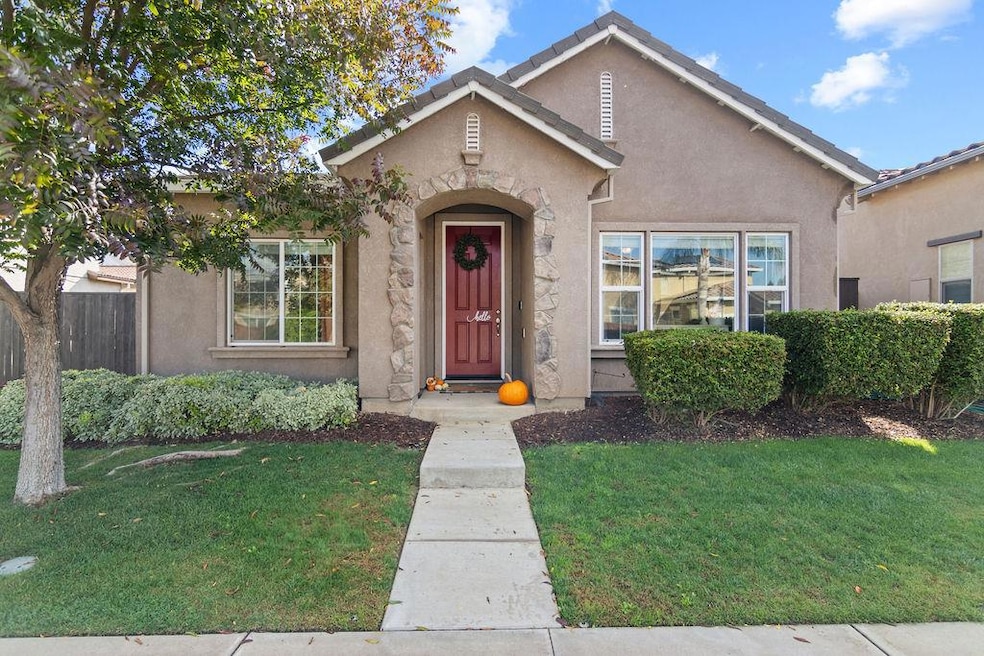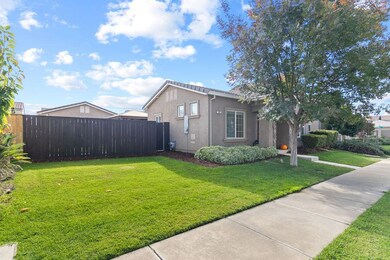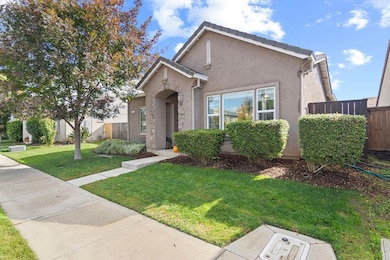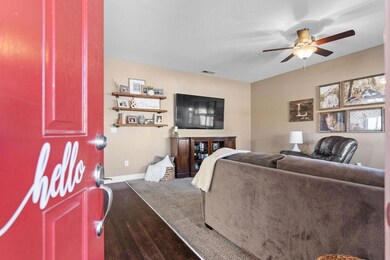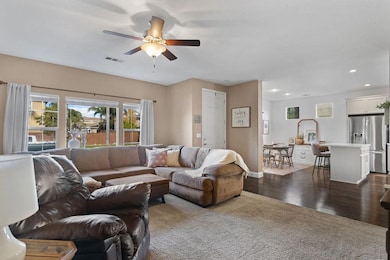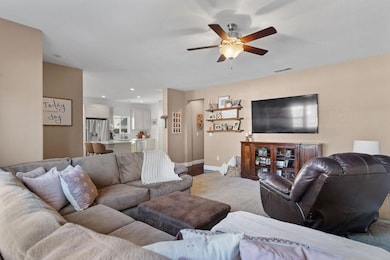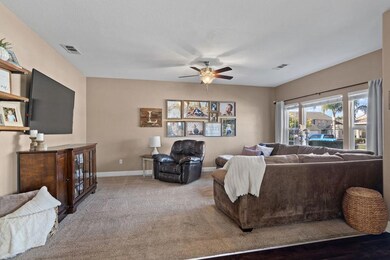2637 Morgan St Oakdale, CA 95361
Estimated payment $3,302/month
Highlights
- Spa
- Great Room
- Stone Countertops
- Wood Flooring
- Mud Room
- No HOA
About This Home
Charming Oakdale Residence: A Tranquil Lifestyle awaits you at 2637 Morgan Street. This attractive property presents a unique opportunity to embrace a tranquil lifestyle in the highly desirable Bridle Ridge Community. In excellent condition, this residence is ready to welcome you. The spacious Kitchen is designed as the heart of the home, the large kitchen features an inviting island, perfect for casual conversations over morning coffee or evening drinks. Beautiful Quartz Countertops with Stylish Backsplash and ample Storage Shaker cabinets provide plenty of space for all your culinary needs. The relaxing Primary Bedroom Retreat is enhanced by Crown Molding with a tray Ceiling creating a sense of spaciousness. Spa-like atmosphere in the primary bath with walk-in Shower with double Vanity for generous counter space and storage. A large laundry room and mudroom provide the ideal space for laundry organization and daily routines. Outdoor Oasis includes patio area with hot tub, a perfect spot for relaxation and outdoor enjoyment. Within walking distance to community and Dog park, this property is not just a house; it's a home where you can create lasting memories. Don't miss the chance to make this your perfect retreat.
Home Details
Home Type
- Single Family
Est. Annual Taxes
- $4,911
Year Built
- Built in 2013 | Remodeled
Lot Details
- 5,580 Sq Ft Lot
- South Facing Home
- Back Yard Fenced
- Sprinklers on Timer
- Property is zoned R1
Parking
- 2 Car Attached Garage
- Alley Access
- Rear-Facing Garage
Home Design
- Slab Foundation
- Composition Roof
- Stucco
Interior Spaces
- 1,740 Sq Ft Home
- 1-Story Property
- Crown Molding
- Ceiling Fan
- Mud Room
- Great Room
- Living Room
- Dining Room
- Carbon Monoxide Detectors
Kitchen
- Microwave
- Dishwasher
- Kitchen Island
- Stone Countertops
Flooring
- Wood
- Carpet
- Tile
Bedrooms and Bathrooms
- 3 Bedrooms
- 2 Full Bathrooms
- Bathtub with Shower
Laundry
- Laundry Room
- Laundry Cabinets
Outdoor Features
- Spa
- Covered Patio or Porch
- Gazebo
Utilities
- Central Heating and Cooling System
- Heating System Uses Natural Gas
- Underground Utilities
- 220 Volts
- Natural Gas Connected
- Water Heater
- High Speed Internet
- Cable TV Available
Community Details
- No Home Owners Association
Listing and Financial Details
- Assessor Parcel Number 063-070-016-000
Map
Home Values in the Area
Average Home Value in this Area
Tax History
| Year | Tax Paid | Tax Assessment Tax Assessment Total Assessment is a certain percentage of the fair market value that is determined by local assessors to be the total taxable value of land and additions on the property. | Land | Improvement |
|---|---|---|---|---|
| 2025 | $4,911 | $295,440 | $61,288 | $234,152 |
| 2024 | $4,717 | $289,648 | $60,087 | $229,561 |
| 2023 | $4,623 | $283,969 | $58,909 | $225,060 |
| 2022 | $4,518 | $278,402 | $57,754 | $220,648 |
| 2021 | $4,430 | $272,944 | $56,622 | $216,322 |
| 2020 | $4,400 | $270,146 | $56,042 | $214,104 |
| 2019 | $4,332 | $264,850 | $54,944 | $209,906 |
| 2018 | $4,300 | $259,658 | $53,867 | $205,791 |
| 2017 | $4,226 | $254,567 | $52,811 | $201,756 |
| 2016 | $4,154 | $249,576 | $51,776 | $197,800 |
| 2015 | $4,099 | $245,828 | $50,999 | $194,829 |
| 2014 | $4,081 | $241,013 | $50,000 | $191,013 |
Property History
| Date | Event | Price | List to Sale | Price per Sq Ft |
|---|---|---|---|---|
| 11/16/2025 11/16/25 | For Sale | $549,000 | -- | $316 / Sq Ft |
Purchase History
| Date | Type | Sale Price | Title Company |
|---|---|---|---|
| Interfamily Deed Transfer | -- | Chicago Title Company | |
| Grant Deed | $241,500 | Placer Title Compamy | |
| Grant Deed | -- | Chicago Title Co |
Mortgage History
| Date | Status | Loan Amount | Loan Type |
|---|---|---|---|
| Open | $280,830 | FHA | |
| Closed | $236,554 | FHA |
Source: MetroList
MLS Number: 225144701
APN: 063-70-16
- 602 Criolla Dr
- 2640 Mustang Dr
- 563 Bascule Dr
- 2376 Shire Way
- 2319 Tori Way
- 2532 Laurel Ridge Ct
- 687 Trifecta Ct
- 2272 Tori Way
- 549 Fresian Dr
- 2908 Westport Cir
- 2201 Mustang Dr
- 311 Carriage Ln
- 2030 Baluchi Way
- The Skyline Plan at Saddlewood
- The Pinnacle Plan at Saddlewood
- The Vantage Plan at Saddlewood
- 2306 W F St
- 736 Jonabel Way
- 7031 Crane Rd
- 491 Nicholas Ct
- 209 Fairwood Dr
- 209 Grapewood Ct
- 150 S Wood Ave
- 141 S 6th Ave Unit 1
- 6054 Preakness Dr
- 6200 Chavez Ct
- 3055 Floyd Ave
- 1912 Veranda Ct
- 2929 Floyd Ave
- 2800 Floyd Ave
- 2700 Marina Dr
- 1129 Cedar Creek Dr
- 2300 Oakdale Rd
- 1401 Lakewood Ave
- 2112 Floyd Ave
- 1500 Lakewood Ave
- 3925 Scenic Dr
- 3002 Lake Park Ct
- 3400 Coffee Rd
- 2520 Beatrice Ln
