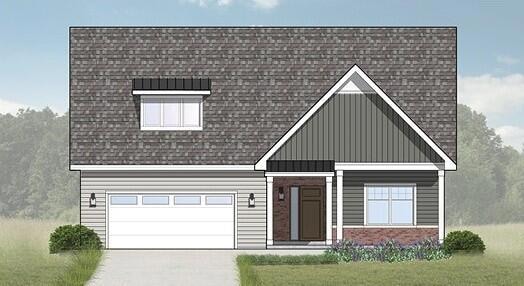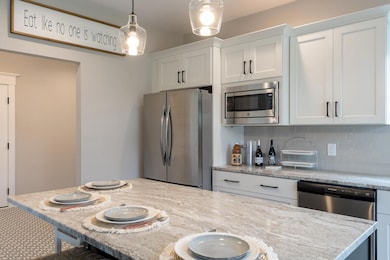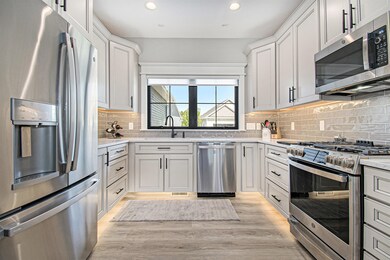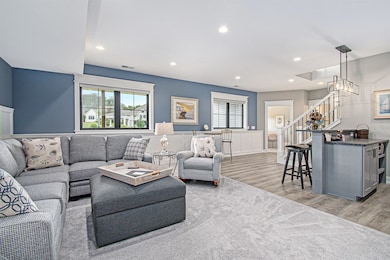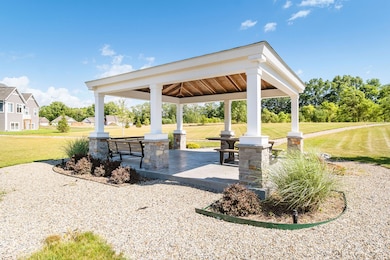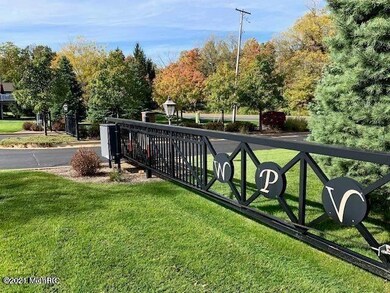2637 Piers End Ln Kalamazoo, MI 49009
Estimated payment $2,888/month
Highlights
- New Construction
- Mud Room
- 2 Car Attached Garage
- Deck
- Porch
- Eat-In Kitchen
About This Home
Welcome to West Port Village - a beautiful, free-standing condominium community designed by Visser, offering the perfect blend of nature, convenience, and privacy for all ages and lifestyles. Whether you're looking to simplify your life or prefer the ease of exterior maintenance being handled for you, this community is the ideal place to call home. The Trillium Plan is a charming, casual design featuring 2 bedrooms and 2 bathrooms on the main floor, crafted with solid, custom construction and designer selections. This open, inviting layout allows you to create a home that fits your unique needs. At West Port Village, you'll experience a community that values nature and peaceful living while being conveniently located near all the amenities you need. Visser will guide you through every step of building a home that you'll be proud of. Come see how easy it is to make West Port Village your new home!
Property Details
Home Type
- Condominium
Year Built
- Built in 2025 | New Construction
Lot Details
- Property fronts a private road
- Gated Home
- Shrub
- Sprinkler System
HOA Fees
- $275 Monthly HOA Fees
Parking
- 2 Car Attached Garage
- Garage Door Opener
Home Design
- Proposed Property
- Brick or Stone Mason
- Composition Roof
- Vinyl Siding
- Stone
Interior Spaces
- 1,386 Sq Ft Home
- 1-Story Property
- Low Emissivity Windows
- Insulated Windows
- Mud Room
- Basement Fills Entire Space Under The House
- Laundry on main level
Kitchen
- Eat-In Kitchen
- Range
- Microwave
- Dishwasher
- Kitchen Island
Bedrooms and Bathrooms
- 2 Main Level Bedrooms
- En-Suite Bathroom
- 2 Full Bathrooms
Accessible Home Design
- Halls are 36 inches wide or more
- Doors are 36 inches wide or more
Outdoor Features
- Deck
- Porch
Utilities
- Forced Air Heating and Cooling System
- Heating System Uses Natural Gas
- Natural Gas Water Heater
Listing and Financial Details
- Home warranty included in the sale of the property
Community Details
Overview
- Association fees include trash, snow removal, lawn/yard care
- $550 HOA Transfer Fee
- Association Phone (269) 353-5732
- West Port Village Condos
- Built by Visser Construction
Recreation
- Trails
Pet Policy
- Pets Allowed
Map
Home Values in the Area
Average Home Value in this Area
Tax History
| Year | Tax Paid | Tax Assessment Tax Assessment Total Assessment is a certain percentage of the fair market value that is determined by local assessors to be the total taxable value of land and additions on the property. | Land | Improvement |
|---|---|---|---|---|
| 2025 | $61 | $23,300 | $0 | $0 |
| 2024 | $10 | $23,300 | $0 | $0 |
| 2023 | $10 | $23,300 | $0 | $0 |
| 2022 | $55 | $23,300 | $0 | $0 |
| 2021 | $53 | $20,000 | $0 | $0 |
| 2020 | $51 | $20,000 | $0 | $0 |
| 2019 | $49 | $20,000 | $0 | $0 |
| 2018 | $48 | $20,000 | $0 | $0 |
Property History
| Date | Event | Price | List to Sale | Price per Sq Ft |
|---|---|---|---|---|
| 02/28/2025 02/28/25 | For Sale | $495,810 | -- | $358 / Sq Ft |
Source: MichRIC
MLS Number: 25007230
APN: 05-12-200-078
- 5339 Harborview Pass
- 2681 W Port Dr
- 2696 Stone Valley Ln
- 2482 Piers End Ct
- 3598 Northfield Trail Unit 31
- 3591 Westhaven Trail Unit 53
- 3472 Westhaven Trail Unit 43
- 3620 Northfield Trail
- 3536 Westhaven Trail Unit site 42
- 3625 Westhaven Trail Unit 54
- 3557 Westhaven Trail Unit 52
- VL W S M 43 Hwy
- 4931 Weston Ave
- 4886 Weston Ave Unit 26
- 4769 Weston Ave Unit 60
- 4637 Weston Ave
- 4643 Weston Ave
- 2425 Sagebrush St
- 6368 Hollison Dr
- 4609 Croyden Ave
- 3510 N Drake Rd
- 4632 Beech Blvd
- 5200 Croyden Ave
- 5545 Summer Ridge Blvd
- 4525 W Main St
- 318 N Sage St
- 107 N Sage St
- 4139 Valley Ridge Dr
- 521 Cherokee St
- 3200 W Main St
- 320 S Drake Rd
- 555 S Drake Rd
- 209 N Kendall Ave
- 807 Central Park Cir
- 210 N Kendall Ave
- 140 S Kendall Ave
- 125 S Kendall Ave
- 5507 Colonial Trail Unit 921
- 220-224 S Kendall Ave
- 1061 Revere Ln Unit 975
