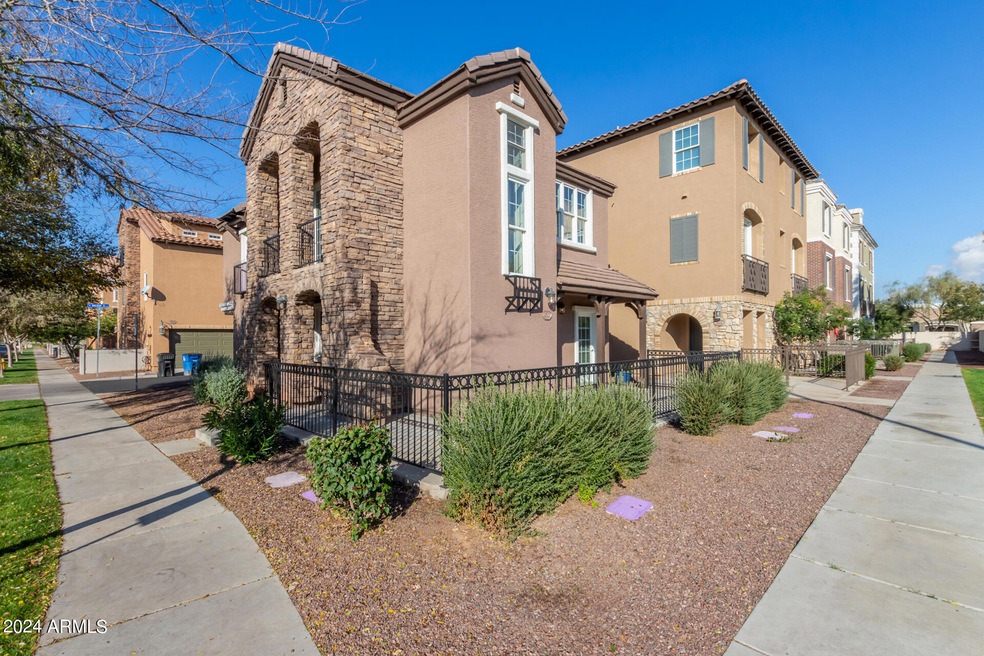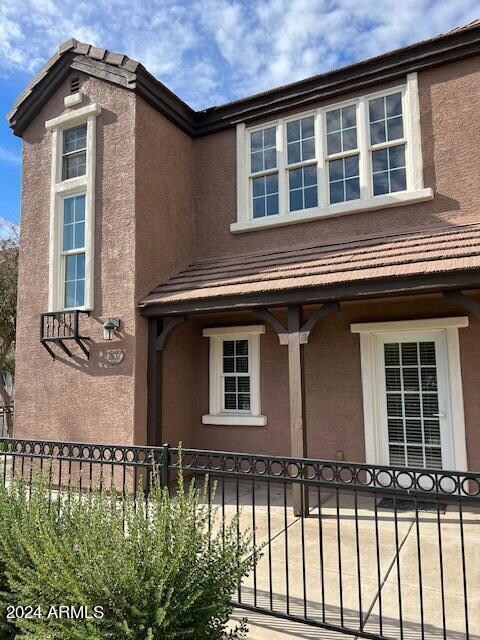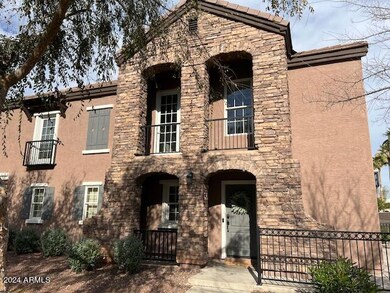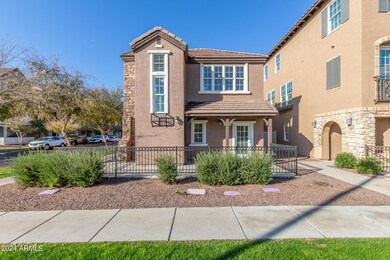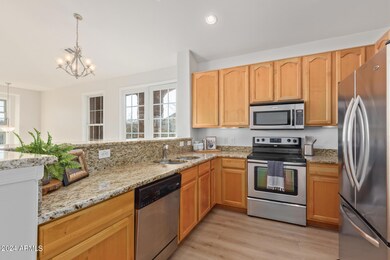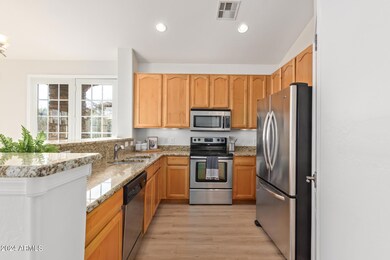
2637 S Balsam Dr Unit 63 Gilbert, AZ 85295
San Tan Village NeighborhoodEstimated Value: $419,000 - $427,000
Highlights
- Gated Community
- Community Lake
- Main Floor Primary Bedroom
- Spectrum Elementary School Rated A
- Vaulted Ceiling
- Corner Lot
About This Home
As of February 2024GORGEOUS MOVE IN READY 3 BD 2 BA FREESTANDING TOWNHOME WITH 2 CAR GARAGE!!!! Nicely Remodeled with New Carpet, Vinyl Plank Flooring, Baseboards, and Fresh Paint...Beautiful 42'' Maple Cabinets, Granite Counters, SS Appliances, Pantry...Tons of Natural Light...Wired for Security and Surround Sound, New HVAC Aug 2022 Trane 3 ton, Soft Water Loop, 2 Patios to enjoy the outdoors...Brand New Water Heater...NO SHARED WALLS! Perfectly situated near San Tan Village, Dining, Freeway, Hospital, Parks...Gated Community has Lakes, Swimming Pools, Walking Paths, Playgrounds...This is a MUST SEE!!!
Townhouse Details
Home Type
- Townhome
Est. Annual Taxes
- $1,269
Year Built
- Built in 2007
Lot Details
- 914
HOA Fees
Parking
- 2 Car Direct Access Garage
- Garage Door Opener
Home Design
- Brick Exterior Construction
- Wood Frame Construction
- Tile Roof
- Stone Exterior Construction
- Stucco
Interior Spaces
- 1,260 Sq Ft Home
- 2-Story Property
- Vaulted Ceiling
- Ceiling Fan
- Double Pane Windows
- Low Emissivity Windows
- Vinyl Clad Windows
Kitchen
- Breakfast Bar
- Built-In Microwave
- Granite Countertops
Flooring
- Floors Updated in 2023
- Carpet
- Tile
- Vinyl
Bedrooms and Bathrooms
- 3 Bedrooms
- Primary Bedroom on Main
- Primary Bathroom is a Full Bathroom
- 2 Bathrooms
Outdoor Features
- Balcony
- Covered patio or porch
Schools
- Spectrum Elementary School
- South Valley Jr. High Middle School
- Campo Verde High School
Utilities
- Cooling System Updated in 2022
- Heating Available
- Water Softener
- High Speed Internet
- Cable TV Available
Additional Features
- 914 Sq Ft Lot
- Property is near a bus stop
Listing and Financial Details
- Tax Lot 63
- Assessor Parcel Number 304-46-836
Community Details
Overview
- Association fees include roof repair, insurance, ground maintenance, street maintenance, front yard maint, maintenance exterior
- Aam Llc Association, Phone Number (602) 957-9191
- Val Vista Parcel 1 Association, Phone Number (602) 957-9191
- Association Phone (602) 957-9191
- Built by TREND HOMES
- Val Vista Classic Parcel 1 Condo Blks 2 10 Subdivision
- Community Lake
Recreation
- Community Playground
- Community Pool
- Community Spa
- Bike Trail
Security
- Gated Community
Ownership History
Purchase Details
Home Financials for this Owner
Home Financials are based on the most recent Mortgage that was taken out on this home.Purchase Details
Home Financials for this Owner
Home Financials are based on the most recent Mortgage that was taken out on this home.Purchase Details
Home Financials for this Owner
Home Financials are based on the most recent Mortgage that was taken out on this home.Purchase Details
Home Financials for this Owner
Home Financials are based on the most recent Mortgage that was taken out on this home.Purchase Details
Home Financials for this Owner
Home Financials are based on the most recent Mortgage that was taken out on this home.Similar Homes in Gilbert, AZ
Home Values in the Area
Average Home Value in this Area
Purchase History
| Date | Buyer | Sale Price | Title Company |
|---|---|---|---|
| Darger Colton | $435,000 | Wfg National Title Insurance C | |
| Williams Steven P | $167,000 | None Available | |
| Inghram Jenelle M | $117,550 | Lawyers Title Of Arizona Inc | |
| Federal National Mortgage Association | $136,000 | Accommodation | |
| Pocklington Catherine | $252,428 | Chicago Title Insurance Co |
Mortgage History
| Date | Status | Borrower | Loan Amount |
|---|---|---|---|
| Open | Darger Colton | $424,908 | |
| Previous Owner | Williams Steven P | $133,600 | |
| Previous Owner | Inghram Jenelle M | $115,987 | |
| Previous Owner | Pocklington Catherine | $227,150 |
Property History
| Date | Event | Price | Change | Sq Ft Price |
|---|---|---|---|---|
| 02/16/2024 02/16/24 | Sold | $435,000 | -2.2% | $345 / Sq Ft |
| 01/12/2024 01/12/24 | Pending | -- | -- | -- |
| 01/05/2024 01/05/24 | For Sale | $445,000 | 0.0% | $353 / Sq Ft |
| 08/01/2017 08/01/17 | Rented | $1,300 | 0.0% | -- |
| 07/21/2017 07/21/17 | Under Contract | -- | -- | -- |
| 07/14/2017 07/14/17 | For Rent | $1,300 | 0.0% | -- |
| 06/28/2013 06/28/13 | Sold | $167,000 | -0.3% | $133 / Sq Ft |
| 05/15/2013 05/15/13 | For Sale | $167,500 | -- | $133 / Sq Ft |
Tax History Compared to Growth
Tax History
| Year | Tax Paid | Tax Assessment Tax Assessment Total Assessment is a certain percentage of the fair market value that is determined by local assessors to be the total taxable value of land and additions on the property. | Land | Improvement |
|---|---|---|---|---|
| 2025 | $1,044 | $14,393 | -- | -- |
| 2024 | $1,269 | $13,707 | -- | -- |
| 2023 | $1,269 | $25,520 | $5,100 | $20,420 |
| 2022 | $1,234 | $21,130 | $4,220 | $16,910 |
| 2021 | $1,276 | $19,470 | $3,890 | $15,580 |
| 2020 | $1,257 | $17,500 | $3,500 | $14,000 |
| 2019 | $1,168 | $15,550 | $3,110 | $12,440 |
| 2018 | $1,136 | $15,320 | $3,060 | $12,260 |
| 2017 | $1,099 | $13,720 | $2,740 | $10,980 |
| 2016 | $1,126 | $13,400 | $2,680 | $10,720 |
| 2015 | $1,027 | $12,130 | $2,420 | $9,710 |
Agents Affiliated with this Home
-
Mary Montague

Seller's Agent in 2024
Mary Montague
Revinre
(480) 603-3310
1 in this area
40 Total Sales
-
Dallas Wormley

Buyer's Agent in 2024
Dallas Wormley
R & I Realty
(602) 687-9933
2 in this area
113 Total Sales
-
Kim McGill
K
Seller's Agent in 2017
Kim McGill
Rentals America
(480) 518-9910
-

Seller's Agent in 2013
Pamela Lloyd
HomeSmart
Map
Source: Arizona Regional Multiple Listing Service (ARMLS)
MLS Number: 6646333
APN: 304-46-836
- 1727 E Chelsea Ln
- 2628 S Voyager Dr Unit 104
- 2670 S Voyager Dr Unit 108
- 1744 E Boston St
- 1823 E Chelsea Ln Unit 106
- 1714 E Bridgeport Pkwy
- 1849 E Chelsea Ln Unit 107
- 2722 S Cavalier Dr Unit 101
- 1661 E Hampton Ln
- 1664 E Bridgeport Pkwy Unit 205
- 1693 E Dogwood Ln
- 2765 S Cavalier Dr Unit 102
- 2746 S Harmony Ave
- 2660 S Equestrian Dr Unit 103
- 2660 S Equestrian Dr Unit 106
- 2663 S Equestrian Dr Unit 105
- 2663 S Equestrian Dr Unit 106
- 2658 S Sulley Dr Unit 106
- 2658 S Sulley Dr Unit 105
- 2658 S Sulley Dr Unit 109
- 2637 S Balsam Dr Unit 63
- 2633 S Balsam Dr Unit 62
- 2631 S Balsam Dr Unit 61
- 2636 S Balsam Dr Unit 56
- 2634 S Balsam Dr Unit 55
- 2630 S Balsam Dr Unit 54
- 2625 S Balsam Dr Unit 60
- 2628 S Balsam Dr Unit 53
- 2623 S Balsam Dr Unit 59
- 2624 S Balsam Dr Unit 52
- 1752 E Chelsea Ln
- 2622 S Balsam Dr Unit 51
- 2619 S Balsam Dr Unit 58
- 2615 S Balsam Dr Unit 57
- 2631 S Alpine Dr Unit 46
- 2635 S Alpine Dr
- 2627 S Alpine Dr Unit 47
- 2625 S Alpine Dr Unit 48
- 1740 E Chelsea Ln
- 2621 S Alpine Dr Unit 49
