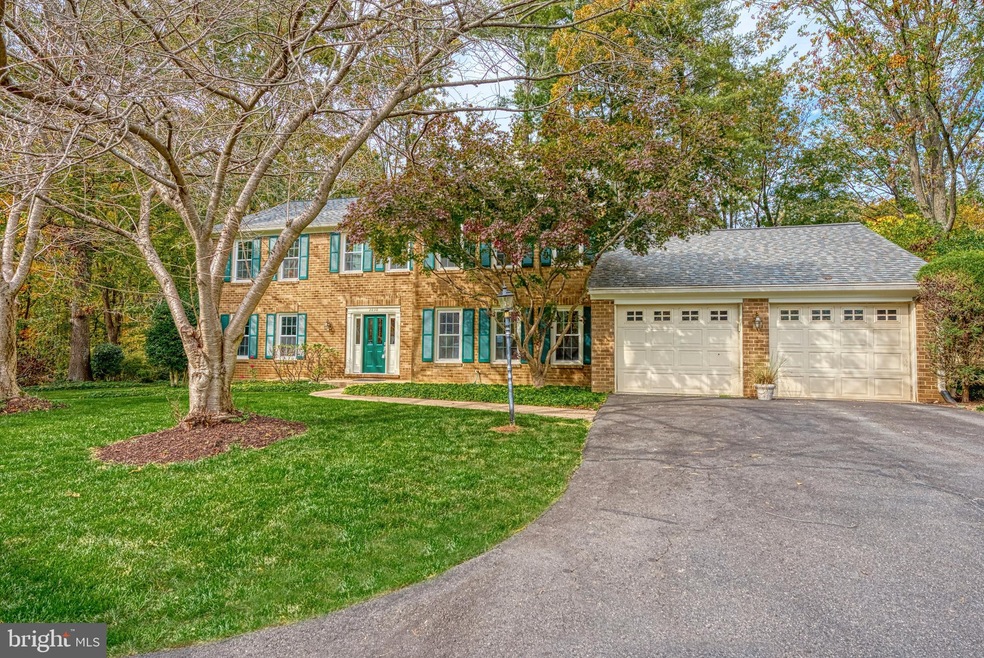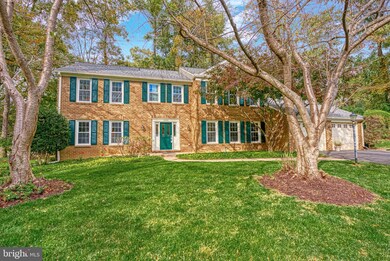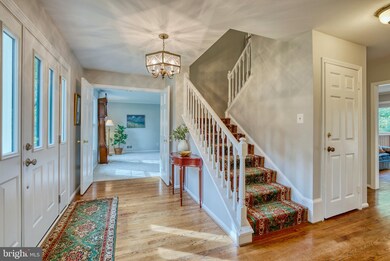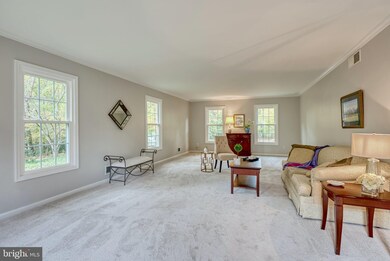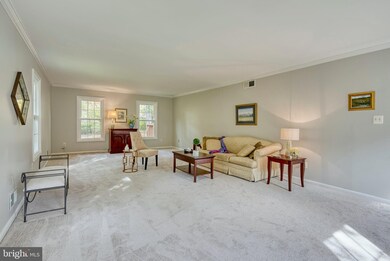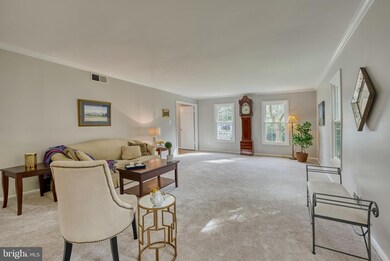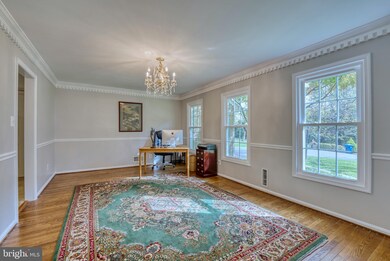
2638 Black Fir Ct Reston, VA 20191
Estimated Value: $1,067,000 - $1,179,000
Highlights
- Spa
- Colonial Architecture
- Traditional Floor Plan
- Crossfield Elementary Rated A
- Wooded Lot
- Wood Flooring
About This Home
As of November 2021Here is your opportunity to live in Fox Mill Woods. The Carroll model is the largest in the neighborhood with two full baths in the primary bedroom.
Fresh neutral paint and carpet throughout. Three finished levels. All the high priced items have been updated for you: Roof, siding, gutters, deck, windows, sliding glass doors, front door, microwave, fridge, range, washer and dryer. You can enjoy the park like setting adjacent to Fred Crabtree Park. Community pool and tennis club nearby with memberships available.
OFFER DEADLINE 1:00 PM Monday 11/1
Last Agent to Sell the Property
Century 21 Redwood Realty License #0225132452 Listed on: 10/30/2021

Home Details
Home Type
- Single Family
Est. Annual Taxes
- $9,101
Year Built
- Built in 1977
Lot Details
- 0.46 Acre Lot
- Backs To Open Common Area
- Cul-De-Sac
- Property has an invisible fence for dogs
- No Through Street
- Level Lot
- Wooded Lot
- Side Yard
- Property is zoned 121
Parking
- 2 Car Attached Garage
- Front Facing Garage
- Garage Door Opener
- Driveway
Home Design
- Colonial Architecture
- Aluminum Siding
Interior Spaces
- 3,221 Sq Ft Home
- Property has 3 Levels
- Traditional Floor Plan
- 1 Fireplace
- Double Pane Windows
- Sliding Doors
- Family Room Off Kitchen
- Formal Dining Room
- Attic
Kitchen
- Eat-In Kitchen
- Built-In Range
- Built-In Microwave
- Ice Maker
- Dishwasher
- Kitchen Island
- Disposal
Flooring
- Wood
- Carpet
- Ceramic Tile
Bedrooms and Bathrooms
- 4 Bedrooms
- Walk-In Closet
Laundry
- Laundry on main level
- Dryer
- Washer
Partially Finished Basement
- Heated Basement
- Interior Basement Entry
Schools
- Crossfield Elementary School
- Hughes Middle School
- South Lakes High School
Utilities
- Forced Air Heating and Cooling System
- Vented Exhaust Fan
- Natural Gas Water Heater
Additional Features
- Energy-Efficient Windows with Low Emissivity
- Spa
Listing and Financial Details
- Tax Lot 205
- Assessor Parcel Number 0263 10 0205
Community Details
Overview
- No Home Owners Association
- Fox Mill Woods Subdivision
Recreation
- Community Pool
Ownership History
Purchase Details
Home Financials for this Owner
Home Financials are based on the most recent Mortgage that was taken out on this home.Purchase Details
Home Financials for this Owner
Home Financials are based on the most recent Mortgage that was taken out on this home.Similar Homes in Reston, VA
Home Values in the Area
Average Home Value in this Area
Purchase History
| Date | Buyer | Sale Price | Title Company |
|---|---|---|---|
| Sieben Ulrike | $830,000 | New World Title & Escrow | |
| Blackmore Nancy | $563,000 | -- |
Mortgage History
| Date | Status | Borrower | Loan Amount |
|---|---|---|---|
| Open | Sieben Ulrike | $581,000 | |
| Previous Owner | Blackmore Clive K | $423,000 | |
| Previous Owner | Blackmore Clive K | $272,000 | |
| Previous Owner | Blackmore Clive K | $230,000 | |
| Previous Owner | Blackmore Nancy | $310,000 |
Property History
| Date | Event | Price | Change | Sq Ft Price |
|---|---|---|---|---|
| 11/30/2021 11/30/21 | Sold | $830,000 | +5.7% | $258 / Sq Ft |
| 11/01/2021 11/01/21 | Pending | -- | -- | -- |
| 10/30/2021 10/30/21 | For Sale | $785,000 | -- | $244 / Sq Ft |
Tax History Compared to Growth
Tax History
| Year | Tax Paid | Tax Assessment Tax Assessment Total Assessment is a certain percentage of the fair market value that is determined by local assessors to be the total taxable value of land and additions on the property. | Land | Improvement |
|---|---|---|---|---|
| 2024 | $10,311 | $890,020 | $365,000 | $525,020 |
| 2023 | $9,768 | $865,570 | $365,000 | $500,570 |
| 2022 | $9,898 | $865,570 | $365,000 | $500,570 |
| 2021 | $9,101 | $775,570 | $290,000 | $485,570 |
| 2020 | $8,722 | $736,990 | $260,000 | $476,990 |
| 2019 | $8,512 | $719,250 | $260,000 | $459,250 |
| 2018 | $7,945 | $690,890 | $245,000 | $445,890 |
| 2017 | $7,612 | $655,650 | $235,000 | $420,650 |
| 2016 | $7,818 | $674,840 | $235,000 | $439,840 |
| 2015 | $7,379 | $661,220 | $230,000 | $431,220 |
| 2014 | $7,363 | $661,220 | $230,000 | $431,220 |
Agents Affiliated with this Home
-
Mary Ellen Rubenstein

Seller's Agent in 2021
Mary Ellen Rubenstein
Century 21 Redwood Realty
(703) 402-7276
12 in this area
45 Total Sales
-
Heidi Ellenberger Jones

Buyer's Agent in 2021
Heidi Ellenberger Jones
Modern Jones
(703) 915-6038
1 in this area
89 Total Sales
Map
Source: Bright MLS
MLS Number: VAFX2028190
APN: 0263-10-0205
- 2624 Black Fir Ct
- 12003 Turf Ln
- 2500 Pegasus Ln
- 12209 Lake James Dr
- 12205 Thoroughbred Rd
- 11904 Paradise Ln
- 11581 Stuart Mill Rd
- 11571 Stuart Mill Rd
- 2804 Bree Hill Rd
- 12134 Stirrup Rd
- 2404 Sugarberry Ct
- 12132 Stirrup Rd
- 11561 Stuart Mill Rd
- 2711 Calkins Rd
- 2357 Generation Dr
- 2455 Alsop Ct
- 11461 Stuart Mill Rd
- 11856 Saint Trinians Ct
- 12208 Folkstone Dr
- 2813 Bree Hill Rd
- 2638 Black Fir Ct
- 2640 Black Fir Ct
- 2636 Black Fir Ct
- 2632 Black Fir Ct
- 2642 Black Fir Ct
- 2644 Black Fir Ct
- 2628 Black Fir Ct
- 2635 Black Fir Ct
- 2641 Black Fir Ct
- 2633 Black Fir Ct
- 2646 Black Fir Ct
- 2626 Black Fir Ct
- 2629 Black Fir Ct
- 2648 Black Fir Ct
- 2643 Black Fir Ct
- 2634-A Black Fir Ct
- 2634 Black Fir Ct
- 2627 Black Fir Ct
- 2622 Black Fir Ct
- 2645 Black Fir Ct
