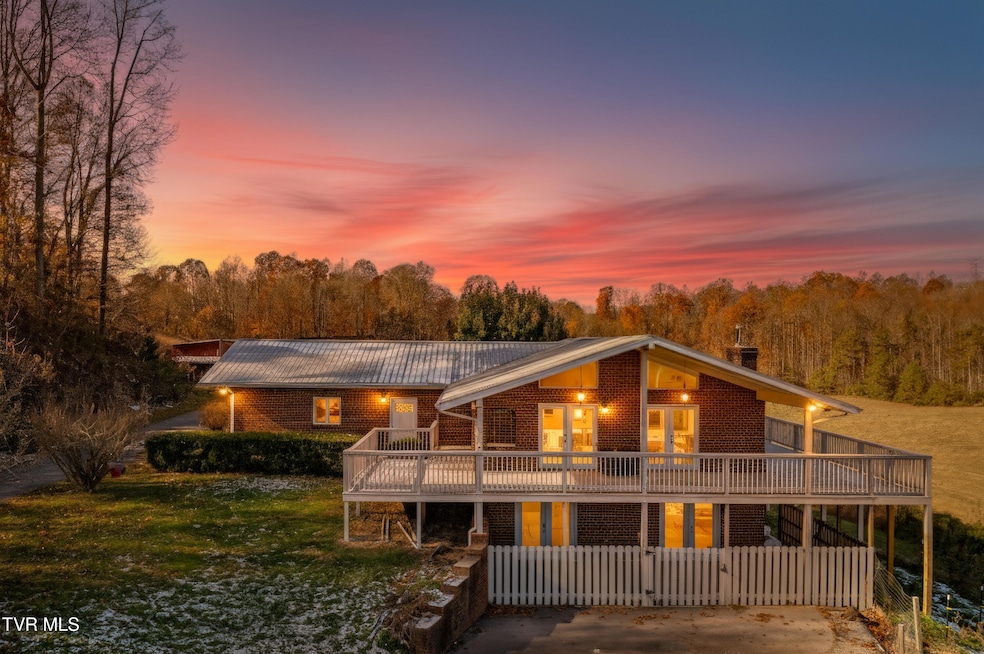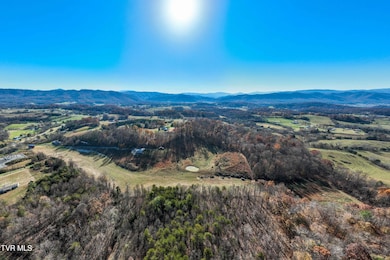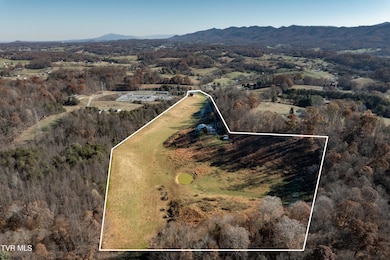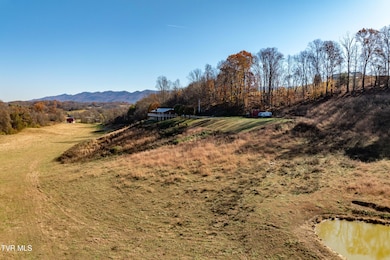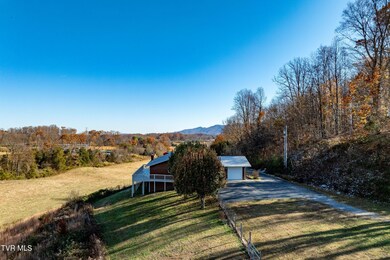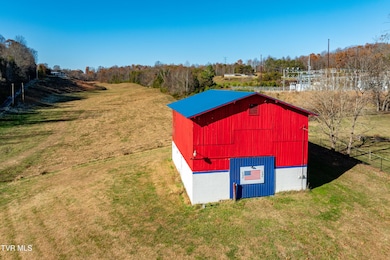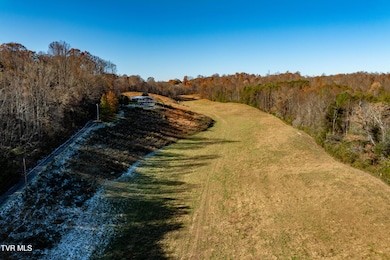2638 Highway 81 S Jonesborough, TN 37659
Estimated payment $4,751/month
Highlights
- Barn
- Mountain View
- Wood Burning Stove
- Open Floorplan
- Deck
- Pond
About This Home
Privacy, space, and stunning mountain views! Escape to your own private retreat with this beautiful brick ranch home nestled on just over 23 acres featuring a spring-fed pond, open pasture, and incredible mountain views. This well-built home offers 3 bedrooms, 2.5 baths, and a main-level primary suite with convenient access to the attached 2-car garage. Inside, you'll find an open floor plan with hardwood floors throughout the main level, solid wood doors, vaulted ceilings in the living room, and a cozy brick gas-log fireplace. The spacious kitchen is the heart of the home, boasting leathered granite countertops, stainless steel appliances, a gas range, and two sets of French doors leading to a covered porch, perfect for enjoying those breathtaking sunrises.
The primary suite features French doors opening to the wrap-around deck, a walk-in closet, and a luxurious master bath with double vanities, soaking tub, and walk-in shower. The finished basement offers endless possibilities, ideal for guests, family, or even an in-law suite with its own driveway, walk-out access, den with wood or coal stove for additional or back-up heat, two additional bedrooms, and a full bath.
Additional features include an oversized climate-controlled safe room for added protection and storage, a large wrap-around porch with a covered section overlooking the pastures and mountains, a large barn with power and water available at the road, and a detached workshop with power and an RV hookup with water. All pasture land is fully fenced and ready for animals. Numerous updates have been completed, making this home truly move-in ready. HVAC replaced in 2020, septic pumped in 2024, water heater installed in 2015, appliances new in 2022, and barn roof replaced in 2023. Other notable features include all Andersen windows and French doors, a whole-house water system with softener and reverse osmosis drinking water at both the kitchen sink and refrigerator, and Greenbelt program eligibility for substantial tax savings and very low county taxes (no city tax). A convenient dog-fenced area surrounds the home, separate from the pasture, providing a separate space for pets.
This is a rare find offering all of this privacy, acreage, and mountain beauty, yet conveniently located just 10 minutes from downtown Jonesborough and 15 minutes from Johnson City!
Home Details
Home Type
- Single Family
Est. Annual Taxes
- $1,683
Year Built
- Built in 1999
Lot Details
- 23.35 Acre Lot
- Property is Fully Fenced
- Lot Has A Rolling Slope
- Cleared Lot
- Property is in good condition
- Property is zoned A1
Parking
- 2 Car Garage
- Gravel Driveway
Home Design
- Brick Exterior Construction
- Metal Roof
Interior Spaces
- 1-Story Property
- Open Floorplan
- Vaulted Ceiling
- Wood Burning Stove
- Gas Log Fireplace
- Living Room with Fireplace
- Combination Kitchen and Dining Room
- Recreation Room
- Mountain Views
- Finished Basement
- Walk-Out Basement
- Home Security System
Kitchen
- Gas Range
- Microwave
- Dishwasher
- Kitchen Island
- Granite Countertops
Flooring
- Wood
- Parquet
- Carpet
- Ceramic Tile
Bedrooms and Bathrooms
- 3 Bedrooms
- Walk-In Closet
- In-Law or Guest Suite
- Soaking Tub
Laundry
- Laundry Room
- Washer and Electric Dryer Hookup
Outdoor Features
- Pond
- Deck
- Separate Outdoor Workshop
- Shed
- Wrap Around Porch
Schools
- Lamar Elementary And Middle School
- David Crockett High School
Farming
- Barn
- Pasture
Utilities
- Central Heating and Cooling System
- Heat Pump System
- Well
- Septic Tank
Community Details
- No Home Owners Association
Listing and Financial Details
- Assessor Parcel Number 076 101.04
Map
Home Values in the Area
Average Home Value in this Area
Tax History
| Year | Tax Paid | Tax Assessment Tax Assessment Total Assessment is a certain percentage of the fair market value that is determined by local assessors to be the total taxable value of land and additions on the property. | Land | Improvement |
|---|---|---|---|---|
| 2024 | $1,683 | $98,400 | $19,700 | $78,700 |
| 2022 | $1,209 | $56,250 | $12,100 | $44,150 |
| 2021 | $1,209 | $56,250 | $12,100 | $44,150 |
| 2020 | $1,209 | $56,250 | $12,100 | $44,150 |
| 2019 | $1,395 | $56,250 | $12,100 | $44,150 |
| 2018 | $1,395 | $58,625 | $12,350 | $46,275 |
| 2017 | $1,395 | $58,625 | $12,350 | $46,275 |
| 2016 | $1,395 | $58,625 | $12,350 | $46,275 |
| 2015 | $1,161 | $58,625 | $12,350 | $46,275 |
| 2014 | $1,161 | $58,625 | $12,350 | $46,275 |
Property History
| Date | Event | Price | List to Sale | Price per Sq Ft | Prior Sale |
|---|---|---|---|---|---|
| 11/13/2025 11/13/25 | For Sale | $875,000 | +71.9% | $323 / Sq Ft | |
| 06/08/2021 06/08/21 | Sold | $509,000 | -20.3% | $188 / Sq Ft | View Prior Sale |
| 05/09/2021 05/09/21 | Pending | -- | -- | -- | |
| 03/20/2021 03/20/21 | For Sale | $638,800 | +90.7% | $236 / Sq Ft | |
| 04/08/2019 04/08/19 | Sold | $335,000 | -9.4% | $124 / Sq Ft | View Prior Sale |
| 02/19/2019 02/19/19 | Pending | -- | -- | -- | |
| 12/07/2017 12/07/17 | For Sale | $369,900 | -- | $137 / Sq Ft |
Purchase History
| Date | Type | Sale Price | Title Company |
|---|---|---|---|
| Warranty Deed | $509,000 | Park Avenue Title Llc | |
| Warranty Deed | $335,000 | None Available | |
| Deed | $84,000 | -- | |
| Deed | $85,000 | -- | |
| Warranty Deed | $30,000 | -- | |
| Warranty Deed | $53,400 | -- |
Mortgage History
| Date | Status | Loan Amount | Loan Type |
|---|---|---|---|
| Open | $520,707 | VA | |
| Previous Owner | $268,000 | Adjustable Rate Mortgage/ARM | |
| Previous Owner | $68,000 | No Value Available |
Source: Tennessee/Virginia Regional MLS
MLS Number: 9988264
APN: 076-101.04
- 2644 Highway 81 S
- 2684 Highway 81 S
- 117 Maverick Rd
- 4743 Greenwood Dr
- 2713 Highway 81 S
- 164 Cochran Rd
- 201 Hartsell Rd
- 2376 Highway 81 S
- 2365 Highway 81 S
- 2351 Highway 81 S
- 450 Mount Zion Church Rd
- 4592 Cherokee Rd
- 168 County Farm Rd
- Lot 7 Markwood Cir
- 507 Emma Grace Dr
- 153 Brethren Church Dr
- 1150 Hidden Valley Dr
- 302 Arrowood Rd
- 313 Treadway Trail
- Tract 2 Treadway Trail
- 110 Charlie Hoss Rd Unit Charlie hoss
- 183 Old State Route 34
- 145 New St
- 120 S Cherokee St Unit 1
- 120 S Cherokee St Unit 2
- 109 E Main St Unit Ste 301
- 119 E Main St Unit A
- 420 W Jackson Blvd
- 1025 Saylors Place
- 241 Sweetgrass Ln
- 693 Barley Loop
- 610 Boones Creek Rd
- 1017 Allison Dr
- 95 Chucks Alley
- 185 Chucks Alley
- 189 Chucks Alley
- 1121 Meadow Creek Ln
- 264 Ruby Rose Ridge
- 606 Bittersweet Trail
- 609 Bittersweet Trail
