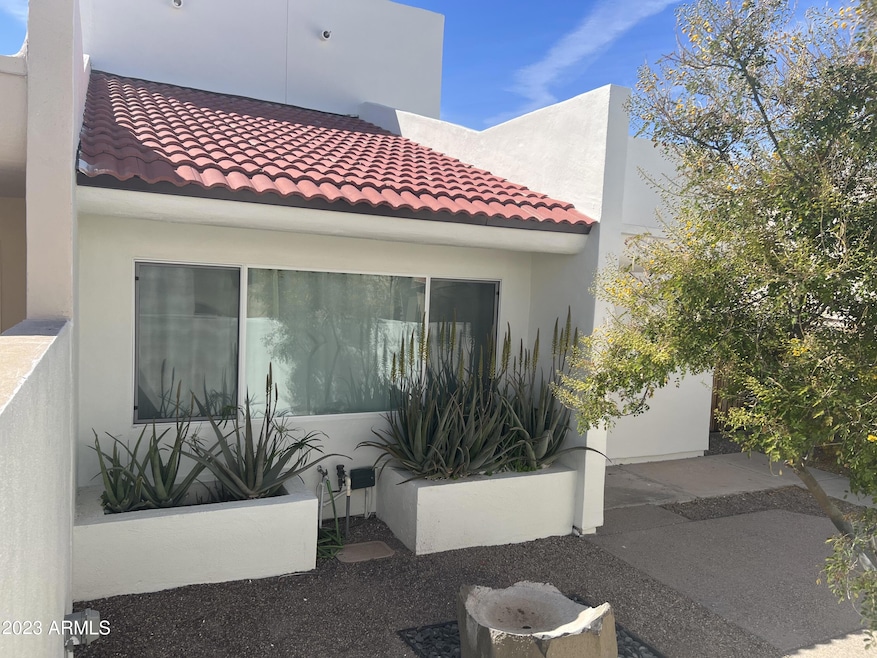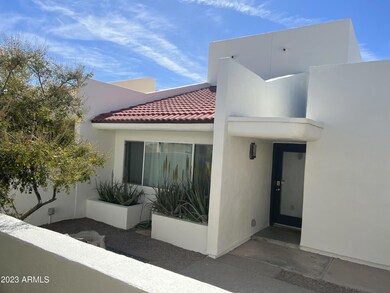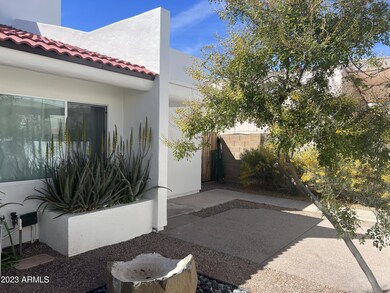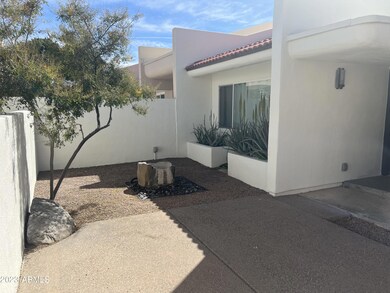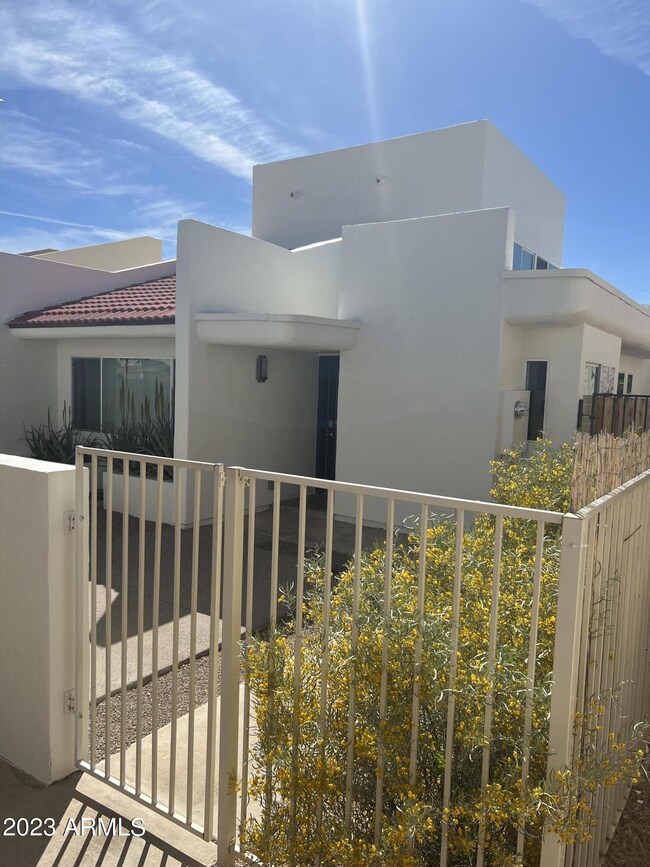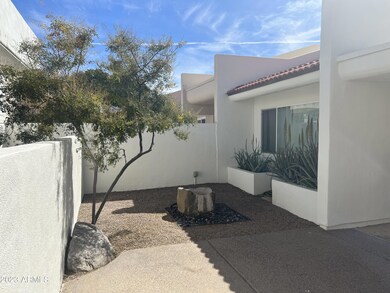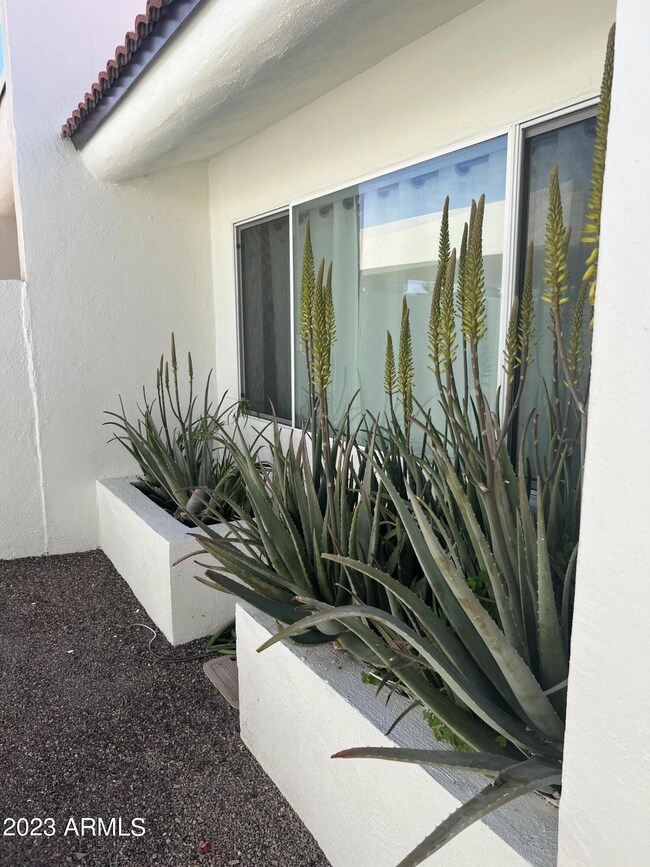
Highlights
- Heated Pool
- Contemporary Architecture
- Wood Flooring
- Bush Elementary School Rated A-
- Vaulted Ceiling
- Main Floor Primary Bedroom
About This Home
As of May 2023Spacious townhome located in the quiet community of Loma Villa. Courtyard entry plus a private yard with block fencing, this home has had the roof replaced, the A/C replaced, exterior painted, newer washer and dryer, and carpet replaced all within the last 3 years (some items within the last 3 months, receipts upon request). Slate tile in the kitchen, dining and walkways, wood flooring in the bedrooms and living room, newly carpeted loft has a large storage closet and overlooks the living area. Guest bath has been tastefully updated by previous owner and the master has a slider to the back patio and yard. The kitchen has granite counters and modern cabinets. Stainless appliances, drinking water filtration system, refrigerator and double oven range all add to the modern charm of this home. There is additional storage under the stairs and in a large space off the 2 car carport. Heated community pool and play area all included for $58/month HOA fee. Located approximately 1 mile from the 202, about 20 minutes from Saguaro Lake and about 10 minutes from the Salt River recreation area. Paddle boarding, kayaking, boating, water skiing, camping, fishing, recreation all within a few miles!
Last Agent to Sell the Property
DeLex Realty License #SA105503000 Listed on: 04/27/2023

Townhouse Details
Home Type
- Townhome
Est. Annual Taxes
- $859
Year Built
- Built in 1986
Lot Details
- 3,714 Sq Ft Lot
- Block Wall Fence
- Front and Back Yard Sprinklers
- Sprinklers on Timer
- Private Yard
HOA Fees
- $58 Monthly HOA Fees
Parking
- 2 Carport Spaces
Home Design
- Contemporary Architecture
- Wood Frame Construction
- Built-Up Roof
- Stucco
Interior Spaces
- 1,362 Sq Ft Home
- 2-Story Property
- Vaulted Ceiling
- Ceiling Fan
- Granite Countertops
Flooring
- Floors Updated in 2023
- Wood
- Carpet
- Tile
Bedrooms and Bathrooms
- 2 Bedrooms
- Primary Bedroom on Main
- Remodeled Bathroom
- Primary Bathroom is a Full Bathroom
- 2 Bathrooms
Outdoor Features
- Heated Pool
- Patio
- Outdoor Storage
Schools
- Bush Elementary School
- Shepherd Junior High School
- Red Mountain High School
Utilities
- Central Air
- Heating Available
- Water Purifier
- High Speed Internet
- Cable TV Available
Listing and Financial Details
- Tax Lot 35
- Assessor Parcel Number 141-82-154
Community Details
Overview
- Association fees include ground maintenance
- Loma Villa Association, Phone Number (480) 719-4524
- Loma Villa Amd Lot 1 130 Tr A D Subdivision
Recreation
- Community Playground
- Heated Community Pool
Ownership History
Purchase Details
Home Financials for this Owner
Home Financials are based on the most recent Mortgage that was taken out on this home.Purchase Details
Home Financials for this Owner
Home Financials are based on the most recent Mortgage that was taken out on this home.Purchase Details
Home Financials for this Owner
Home Financials are based on the most recent Mortgage that was taken out on this home.Purchase Details
Home Financials for this Owner
Home Financials are based on the most recent Mortgage that was taken out on this home.Purchase Details
Home Financials for this Owner
Home Financials are based on the most recent Mortgage that was taken out on this home.Purchase Details
Purchase Details
Home Financials for this Owner
Home Financials are based on the most recent Mortgage that was taken out on this home.Purchase Details
Home Financials for this Owner
Home Financials are based on the most recent Mortgage that was taken out on this home.Purchase Details
Home Financials for this Owner
Home Financials are based on the most recent Mortgage that was taken out on this home.Purchase Details
Home Financials for this Owner
Home Financials are based on the most recent Mortgage that was taken out on this home.Purchase Details
Purchase Details
Home Financials for this Owner
Home Financials are based on the most recent Mortgage that was taken out on this home.Purchase Details
Purchase Details
Home Financials for this Owner
Home Financials are based on the most recent Mortgage that was taken out on this home.Similar Homes in Mesa, AZ
Home Values in the Area
Average Home Value in this Area
Purchase History
| Date | Type | Sale Price | Title Company |
|---|---|---|---|
| Warranty Deed | $330,000 | Encore Title | |
| Warranty Deed | $240,000 | Millennium Title Agency | |
| Special Warranty Deed | $212,000 | Fidelity National Title Agcy | |
| Warranty Deed | $205,000 | Fidelity Natl Ttl Agcy Inc | |
| Interfamily Deed Transfer | -- | Lawyers Title Of Arizona Inc | |
| Cash Sale Deed | $63,000 | Lawyers Title Insurance Corp | |
| Trustee Deed | $162,054 | Security Title Agency | |
| Warranty Deed | $191,000 | Commonwealth Land Title Ins | |
| Interfamily Deed Transfer | -- | Security Title Agency Inc | |
| Quit Claim Deed | -- | -- | |
| Trustee Deed | $100,600 | -- | |
| Interfamily Deed Transfer | -- | Ati Title Agency | |
| Warranty Deed | $98,500 | Ati Title Agency | |
| Interfamily Deed Transfer | -- | Chicago Title Insurance Co | |
| Interfamily Deed Transfer | -- | Chicago Title Insurance Co | |
| Interfamily Deed Transfer | -- | -- | |
| Warranty Deed | $64,900 | First American Title |
Mortgage History
| Date | Status | Loan Amount | Loan Type |
|---|---|---|---|
| Open | $324,022 | FHA | |
| Previous Owner | $180,000 | New Conventional | |
| Previous Owner | $6,169 | Second Mortgage Made To Cover Down Payment | |
| Previous Owner | $205,640 | New Conventional | |
| Previous Owner | $20,000 | Unknown | |
| Previous Owner | $80,000 | Unknown | |
| Previous Owner | $112,500 | Stand Alone Refi Refinance Of Original Loan | |
| Previous Owner | $50,000 | Unknown | |
| Previous Owner | $191,000 | New Conventional | |
| Previous Owner | $187,150 | Purchase Money Mortgage | |
| Previous Owner | $160,200 | Seller Take Back | |
| Previous Owner | $11,700 | Unknown | |
| Previous Owner | $2,364 | Unknown | |
| Previous Owner | $23,000 | Unknown | |
| Previous Owner | $60,800 | No Value Available | |
| Previous Owner | $61,600 | New Conventional |
Property History
| Date | Event | Price | Change | Sq Ft Price |
|---|---|---|---|---|
| 05/29/2023 05/29/23 | Sold | $330,000 | +3.1% | $242 / Sq Ft |
| 04/27/2023 04/27/23 | For Sale | $320,000 | +33.3% | $235 / Sq Ft |
| 07/20/2020 07/20/20 | Sold | $240,000 | +2.1% | $176 / Sq Ft |
| 06/13/2020 06/13/20 | For Sale | $235,000 | +10.8% | $173 / Sq Ft |
| 06/12/2019 06/12/19 | Sold | $212,000 | -1.6% | $156 / Sq Ft |
| 05/15/2019 05/15/19 | Pending | -- | -- | -- |
| 05/02/2019 05/02/19 | Price Changed | $215,500 | -2.9% | $158 / Sq Ft |
| 04/17/2019 04/17/19 | For Sale | $221,900 | -- | $163 / Sq Ft |
Tax History Compared to Growth
Tax History
| Year | Tax Paid | Tax Assessment Tax Assessment Total Assessment is a certain percentage of the fair market value that is determined by local assessors to be the total taxable value of land and additions on the property. | Land | Improvement |
|---|---|---|---|---|
| 2025 | $870 | $8,860 | -- | -- |
| 2024 | $744 | $8,438 | -- | -- |
| 2023 | $744 | $24,770 | $4,950 | $19,820 |
| 2022 | $859 | $20,010 | $4,000 | $16,010 |
| 2021 | $869 | $17,860 | $3,570 | $14,290 |
| 2020 | $737 | $16,500 | $3,300 | $13,200 |
| 2019 | $683 | $15,050 | $3,010 | $12,040 |
| 2018 | $652 | $13,100 | $2,620 | $10,480 |
| 2017 | $632 | $10,380 | $2,070 | $8,310 |
| 2016 | $620 | $9,250 | $1,850 | $7,400 |
| 2015 | $586 | $7,350 | $1,470 | $5,880 |
Agents Affiliated with this Home
-
Stacy Werner
S
Seller's Agent in 2023
Stacy Werner
DeLex Realty
(480) 570-9788
11 Total Sales
-
Brett Tanner

Buyer's Agent in 2023
Brett Tanner
Keller Williams Realty Phoenix
(623) 688-1710
608 Total Sales
-
McKenna Bradbury
M
Buyer Co-Listing Agent in 2023
McKenna Bradbury
LPT Realty, LLC
(602) 635-1953
16 Total Sales
-
A
Seller's Agent in 2020
Anna Anderson
eXp Realty
-
P
Seller Co-Listing Agent in 2020
Peter Kamboukos
eXp Realty
-
George Laughton

Seller's Agent in 2019
George Laughton
My Home Group Real Estate
(623) 462-3017
3,040 Total Sales
Map
Source: Arizona Regional Multiple Listing Service (ARMLS)
MLS Number: 6549344
APN: 141-82-154
- 2729 N Kenton Unit 70
- 5839 E Norwood St
- 5735 E Mcdowell Rd Unit 250
- 5735 E Mcdowell Rd Unit 436
- 5735 E Mcdowell Rd Unit 108
- 5735 E Mcdowell Rd Unit 147
- 5735 E Mcdowell Rd Unit 464
- 5735 E Mcdowell Rd Unit 67
- 5735 E Mcdowell Rd Unit 213
- 5735 E Mcdowell Rd Unit 447
- 2529 N Barber Dr
- 5546 E Player Place
- 5534 E Player Place
- 5524 E Harmon Cir
- 2635 N 62nd St
- 2639 N 62nd St
- 6029 E Palm St
- 2416 N Snead Dr
- 2249 N Shannon Way
- 2763 N Wright Way
