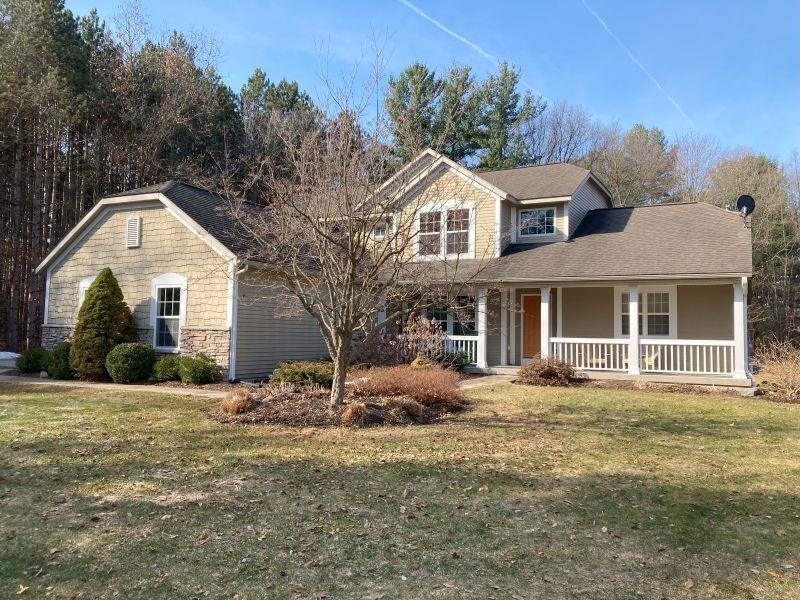
2638 Oak Highland Ct Unit 16 Lowell, MI 49331
Lowell Township NeighborhoodHighlights
- In Ground Pool
- 3.3 Acre Lot
- Recreation Room
- Alto Elementary School Rated A
- Contemporary Architecture
- Workshop
About This Home
As of April 2025Beautiful quality built 2 story on a cul-de-sac. This home has so much to offer. 6 bedrooms, 3.5 baths, 3361 square feet of living area. Situated on 3.30 acres of woods and natural landscape. Features include radiant heated basement floors, zoned heating and cooling on all floors, central air [2024] central vac, eat-in-kitchen and formal dining room. Pool Table stays Upgrades include beautiful cherry cabinets by Home Crest with granite counter tops, window blinds by Hunter Douglas on most windows. Underground sprinkler system, inground 18x36 heated pool by Scheidel fenced with large pool house and cement deck. Also includes invisible fence.
Last Agent to Sell the Property
Ron James & Associates License #FAAR-122197 Listed on: 03/19/2025
Home Details
Home Type
- Single Family
Est. Annual Taxes
Year Built
- Built in 2004
Lot Details
- 3.3 Acre Lot
- Lot Dimensions are 25x216x880x151x824
- Sprinkler System
HOA Fees
- $100 Monthly HOA Fees
Home Design
- Contemporary Architecture
- Brick Exterior Construction
- Poured Concrete
- Vinyl Siding
Interior Spaces
- 2-Story Property
- Central Vacuum
- Ceiling Fan
- Living Room with Fireplace
- Recreation Room
- Workshop
- Home Security System
Kitchen
- Oven or Range
- Microwave
- Dishwasher
- Disposal
Bedrooms and Bathrooms
- 6 Bedrooms
- Walk-In Closet
Laundry
- Dryer
- Washer
Partially Finished Basement
- Walk-Out Basement
- Basement Fills Entire Space Under The House
- Sump Pump
Parking
- 3 Car Attached Garage
- Workshop in Garage
- Garage Door Opener
Outdoor Features
- In Ground Pool
- Patio
Utilities
- Forced Air Heating and Cooling System
- Heating System Uses Natural Gas
- Gas Water Heater
- Water Softener is Owned
- Septic Tank
Community Details
- Oakhill Estates Subdivision
Listing and Financial Details
- Assessor Parcel Number 41-20-11-302-016
Ownership History
Purchase Details
Home Financials for this Owner
Home Financials are based on the most recent Mortgage that was taken out on this home.Purchase Details
Home Financials for this Owner
Home Financials are based on the most recent Mortgage that was taken out on this home.Purchase Details
Home Financials for this Owner
Home Financials are based on the most recent Mortgage that was taken out on this home.Similar Homes in Lowell, MI
Home Values in the Area
Average Home Value in this Area
Purchase History
| Date | Type | Sale Price | Title Company |
|---|---|---|---|
| Warranty Deed | $650,000 | None Listed On Document | |
| Warranty Deed | $385,000 | Metropolitan Title Company | |
| Interfamily Deed Transfer | -- | Metropolitan Title Company | |
| Interfamily Deed Transfer | -- | Metropolitan Title Company |
Mortgage History
| Date | Status | Loan Amount | Loan Type |
|---|---|---|---|
| Previous Owner | $173,500 | New Conventional | |
| Previous Owner | $200,000 | Unknown | |
| Previous Owner | $200,000 | Unknown | |
| Previous Owner | $200,000 | Purchase Money Mortgage | |
| Previous Owner | $180,000 | Credit Line Revolving | |
| Previous Owner | $150,000 | Credit Line Revolving | |
| Previous Owner | $134,000 | New Conventional |
Property History
| Date | Event | Price | Change | Sq Ft Price |
|---|---|---|---|---|
| 04/11/2025 04/11/25 | Sold | $650,000 | +4.9% | $197 / Sq Ft |
| 03/22/2025 03/22/25 | Pending | -- | -- | -- |
| 03/19/2025 03/19/25 | For Sale | $619,900 | -- | $188 / Sq Ft |
Tax History Compared to Growth
Tax History
| Year | Tax Paid | Tax Assessment Tax Assessment Total Assessment is a certain percentage of the fair market value that is determined by local assessors to be the total taxable value of land and additions on the property. | Land | Improvement |
|---|---|---|---|---|
| 2025 | $3,743 | $248,800 | $0 | $0 |
| 2024 | $3,743 | $248,100 | $0 | $0 |
| 2023 | $3,580 | $232,300 | $0 | $0 |
| 2022 | $4,840 | $223,100 | $0 | $0 |
| 2021 | $4,559 | $216,200 | $0 | $0 |
| 2020 | $3,293 | $198,200 | $0 | $0 |
| 2019 | $4,361 | $203,400 | $0 | $0 |
| 2018 | $4,361 | $179,200 | $0 | $0 |
| 2017 | $4,244 | $159,800 | $0 | $0 |
| 2016 | $4,086 | $153,500 | $0 | $0 |
| 2015 | -- | $153,500 | $0 | $0 |
| 2013 | -- | $137,800 | $0 | $0 |
Agents Affiliated with this Home
-
Judy Denam
J
Seller's Agent in 2025
Judy Denam
Ron James & Associates
(810) 577-1798
1 in this area
17 Total Sales
-
Annitra Mallindine
A
Buyer's Agent in 2025
Annitra Mallindine
Five Star Real Estate (Rock)
(616) 240-4633
2 in this area
32 Total Sales
Map
Source: Michigan Multiple Listing Service
MLS Number: 50169194
APN: 41-20-11-302-016
- 2439 Emery Dr SE
- 3376 Segwun Ave SE
- 1800 W Main St Unit 64
- 13814 28th St
- 301 Donna Dr SE
- 424 Lincoln Lake
- 13901 Oberley Dr SE
- 511 Avery St
- 307 N Jefferson St
- 415 North St
- 702 N Washington St
- 3221 Bewell Ave SE
- 675 Alden Nash Ave SE
- 1055 N Hudson St SE
- 906 N Washington St
- 1382 Highland Hill Unit 3
- 1060 N Washington St
- 11274 Ann St SE
- 1873 Veronica St SE
- 1098 N Washington St SE
