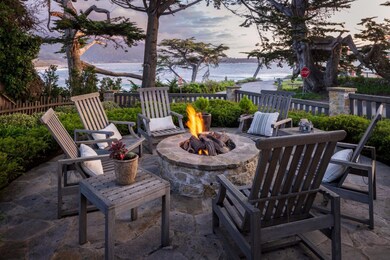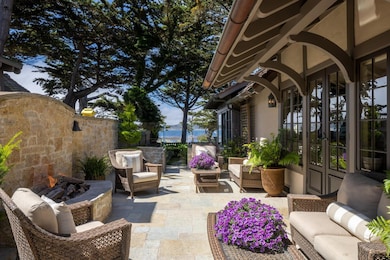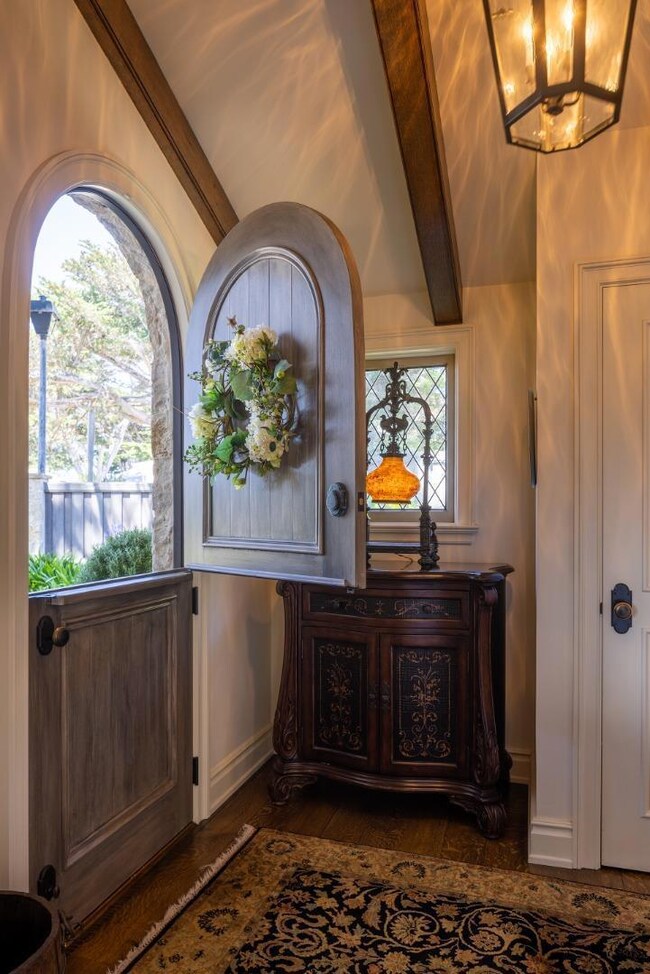
26387 Isabella Ave Carmel, CA 93923
Carmel Point and Hatton Fields NeighborhoodHighlights
- Ocean View
- Custom Home
- Recreation Room
- Carmel River Elementary School Rated A+
- Fireplace in Primary Bedroom
- Vaulted Ceiling
About This Home
As of April 2025Sited directly across from Stewart's Cove at Scenic Road, this post-card perfect Carmel Point home exudes warmth and harkens back to more gracious times. The grand living room has soaring beamed ceilings, a large fireplace and expansive views of Point Lobos, River Beach white sand and water. The open concept floor plan is ideal, accommodating single level living if desired. The home features beautiful woodwork and built in cabinetry throughout, a generous dining room that opens to a chefs kitchen and a cozy family room. The list goes on. . . beautifully landscaped, 4 generous bedrooms, 3 baths, an amazing playroom for kids young and old, two interior fireplaces, two exterior fire pits, all situated on an oversized corner lot perfect for outdoor living and entertaining. Stunningly renovated by master builder, Kevin Raph. Spectacular frontline views of Carmel Bay, Point Lobos and white-water cascading across the sand await! This is truly Carmel Point living at its finest!
Last Agent to Sell the Property
Carmel Realty Company License #01401218 Listed on: 04/05/2024
Home Details
Home Type
- Single Family
Est. Annual Taxes
- $54,698
Year Built
- Built in 1981
Lot Details
- 7,971 Sq Ft Lot
- South Facing Home
- Kennel or Dog Run
- Gated Home
- Back and Front Yard Fenced
- Wood Fence
- Gentle Sloping Lot
- Sprinklers on Timer
- Mostly Level
- Zoning described as R1
Parking
- 2 Car Garage
- Garage Door Opener
- Secured Garage or Parking
- Off-Street Parking
Property Views
- Ocean
- Bay
- Mountain
Home Design
- Custom Home
- English Cottage Architecture
- Tudor Architecture
- Wood Frame Construction
- Wood Shingle Roof
- Concrete Perimeter Foundation
Interior Spaces
- 3,186 Sq Ft Home
- 2-Story Property
- Wired For Sound
- Vaulted Ceiling
- Skylights
- Gas Log Fireplace
- Separate Family Room
- Living Room with Fireplace
- 3 Fireplaces
- Formal Dining Room
- Recreation Room
- Crawl Space
Kitchen
- Breakfast Bar
- <<doubleOvenToken>>
- Electric Oven
- Gas Cooktop
- <<microwave>>
- Ice Maker
- Dishwasher
- Kitchen Island
- Trash Compactor
- Disposal
Flooring
- Wood
- Radiant Floor
- Marble
Bedrooms and Bathrooms
- 4 Bedrooms
- Primary Bedroom on Main
- Fireplace in Primary Bedroom
- Walk-In Closet
- Remodeled Bathroom
- Bathroom on Main Level
- 3 Full Bathrooms
- Stone Countertops In Bathroom
- Dual Sinks
- Low Flow Toliet
- Soaking Tub in Primary Bathroom
- <<tubWithShowerToken>>
- Oversized Bathtub in Primary Bathroom
- Bathtub Includes Tile Surround
- Steam Shower
- Walk-in Shower
- Low Flow Shower
Laundry
- Laundry in unit
- Washer and Dryer
Home Security
- Security Lights
- Alarm System
Eco-Friendly Details
- Energy-Efficient Insulation
Outdoor Features
- Balcony
- Outdoor Fireplace
- Fire Pit
- Built-In Barbecue
- Barbecue Area
Utilities
- Forced Air Heating System
- Vented Exhaust Fan
- Baseboard Heating
- Thermostat
- 220 Volts
- Water Treatment System
- Cable TV Available
Listing and Financial Details
- Assessor Parcel Number 009-463-018-000
Ownership History
Purchase Details
Home Financials for this Owner
Home Financials are based on the most recent Mortgage that was taken out on this home.Purchase Details
Purchase Details
Purchase Details
Purchase Details
Home Financials for this Owner
Home Financials are based on the most recent Mortgage that was taken out on this home.Purchase Details
Home Financials for this Owner
Home Financials are based on the most recent Mortgage that was taken out on this home.Purchase Details
Purchase Details
Purchase Details
Home Financials for this Owner
Home Financials are based on the most recent Mortgage that was taken out on this home.Similar Homes in the area
Home Values in the Area
Average Home Value in this Area
Purchase History
| Date | Type | Sale Price | Title Company |
|---|---|---|---|
| Grant Deed | -- | First American Title | |
| Quit Claim Deed | -- | Lakin Spears Llp | |
| Deed | -- | -- | |
| Deed | -- | -- | |
| Interfamily Deed Transfer | -- | Accommodation | |
| Grant Deed | $5,175,000 | Old Republic Title Company | |
| Interfamily Deed Transfer | -- | None Available | |
| Quit Claim Deed | -- | Old Republic Title Company | |
| Grant Deed | -- | Old Republic Title Company |
Mortgage History
| Date | Status | Loan Amount | Loan Type |
|---|---|---|---|
| Previous Owner | $1,000,000 | Future Advance Clause Open End Mortgage | |
| Previous Owner | $3,200,000 | Adjustable Rate Mortgage/ARM | |
| Previous Owner | $800,000 | Credit Line Revolving | |
| Previous Owner | $460,000 | Stand Alone First | |
| Previous Owner | $264,000 | No Value Available |
Property History
| Date | Event | Price | Change | Sq Ft Price |
|---|---|---|---|---|
| 04/04/2025 04/04/25 | Sold | $13,000,000 | -10.3% | $4,080 / Sq Ft |
| 03/09/2025 03/09/25 | Pending | -- | -- | -- |
| 01/08/2025 01/08/25 | Price Changed | $14,500,000 | -3.3% | $4,551 / Sq Ft |
| 04/05/2024 04/05/24 | For Sale | $15,000,000 | -- | $4,708 / Sq Ft |
Tax History Compared to Growth
Tax History
| Year | Tax Paid | Tax Assessment Tax Assessment Total Assessment is a certain percentage of the fair market value that is determined by local assessors to be the total taxable value of land and additions on the property. | Land | Improvement |
|---|---|---|---|---|
| 2025 | $54,698 | $5,294,289 | $3,800,142 | $1,494,147 |
| 2024 | $54,698 | $5,190,480 | $3,725,630 | $1,464,850 |
| 2023 | $54,515 | $5,088,707 | $3,652,579 | $1,436,128 |
| 2022 | $52,805 | $4,988,929 | $3,580,960 | $1,407,969 |
| 2021 | $52,163 | $4,891,108 | $3,510,746 | $1,380,362 |
| 2020 | $51,045 | $4,840,957 | $3,474,748 | $1,366,209 |
| 2019 | $50,059 | $4,746,037 | $3,406,616 | $1,339,421 |
| 2018 | $49,085 | $4,652,978 | $3,339,820 | $1,313,158 |
| 2017 | $48,022 | $4,561,744 | $3,274,334 | $1,287,410 |
| 2016 | $47,114 | $4,462,495 | $3,210,132 | $1,252,363 |
| 2015 | $46,397 | $4,395,465 | $3,161,913 | $1,233,552 |
| 2014 | $45,823 | $4,305,522 | $3,099,976 | $1,205,546 |
Agents Affiliated with this Home
-
Lisa Talley Dean

Seller's Agent in 2025
Lisa Talley Dean
Carmel Realty Company
(831) 521-4855
10 in this area
52 Total Sales
-
Ryan Melcher

Buyer's Agent in 2025
Ryan Melcher
Sotheby’s International Realty
(831) 521-5024
11 in this area
57 Total Sales
Map
Source: MLSListings
MLS Number: ML81956274
APN: 009-463-018-000
- 26261 Ocean View Ave
- 26265 Valley View Ave
- 26231 Isabella Ave
- 2416 Bay View Ave
- 0000 Scenic Rd
- 3029 Lasuen Dr
- 26282 Atherton Dr
- 3308 Sycamore Place
- 26217 Atherton Place
- 2952 Cuesta Way
- 3405 Rio Rd
- 3050 Ribera Rd
- 8&9 Palou Nw of Casanova
- 0 12th Avenue 2 Ne of Monte Verde Ave Unit ML82014593
- 0 Santa Fe 2 Nw of 3rd Ave Unit ML82014564
- 7th 2sw Forest Ave
- 0 Forest 3 Se of 8th Ave Unit ML82012999
- 0 St Unit 6 ML82008930
- 0 Flanders 2 Se of Vizcaino Unit ML81985321
- 0 Casanova 4 Nw of 13th St Unit ML81983669






