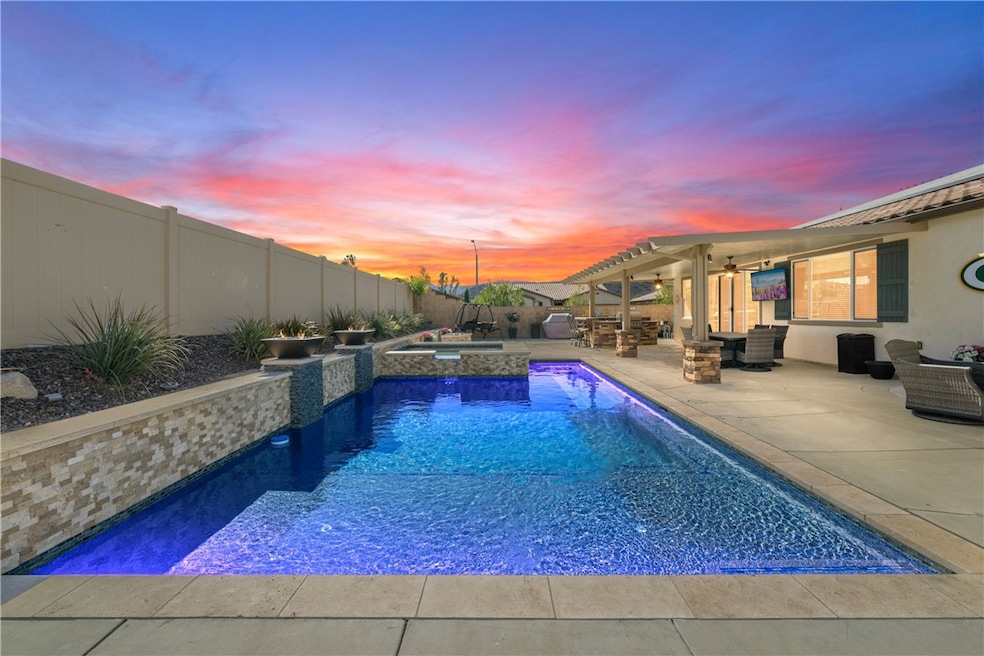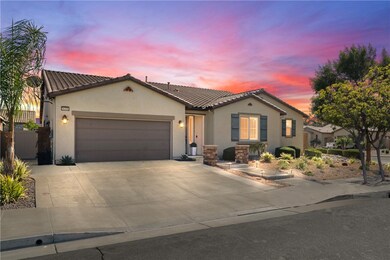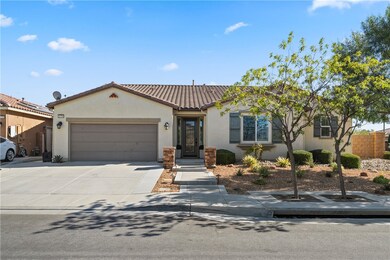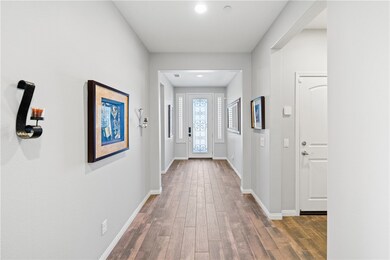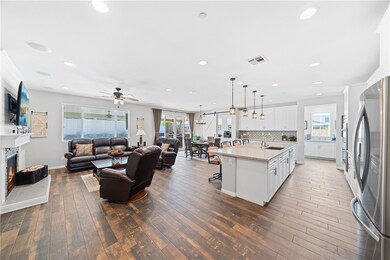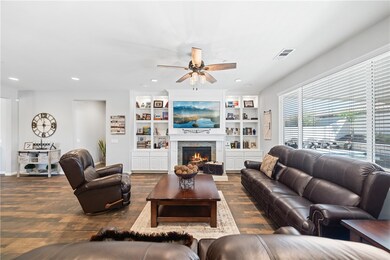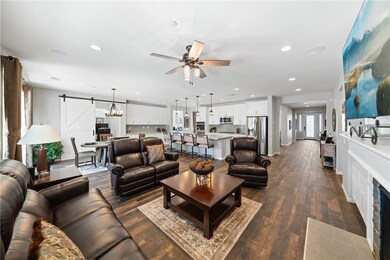
26396 Poppy Field Ct Wildomar, CA 92595
Highlights
- Private Pool
- Main Floor Bedroom
- Quartz Countertops
- Solar Power System
- Great Room
- Lawn
About This Home
As of January 2025***POOL HOME, LOW HOA and PAID OFF SOLAR*** Must see home where comfort, elegance, and California style come together on an expansive premium lot with breathtaking mountain views and unforgettable sunsets. This 2,805 sq ft ranch-style home greets you with a charming covered front porch that sets the tone for what’s inside. Step into a thoughtfully designed interior with a gourmet kitchen as its centerpiece, upgraded with sleek quartz countertops, double ovens, a farmhouse sink, a coffee and wine bar, and a spacious walk-in pantry. Perfect for entertaining, the kitchen flows into a breakfast nook, a butler’s pantry with a prep sink, and an inviting great room. There's even a craft room or tech center, making the layout as functional as it is beautiful. The home’s thoughtful floor plan includes a formal dining room with easy access to an adorable covered courtyard, ideal for al fresco dining or relaxing with a good book. Each of the three large bedrooms has a walk-in closet, ensuring plenty of storage space. Outside, the landscaping is low maintenance and offers the perfect border to the build it pool & spa. Enjoy the covered patio equipped with ceiling fans and a top-notch built-in BBQ, perfect for gatherings. With custom upgrades throughout, including whole-home water softening system, new flooring, lighting, a cozy fireplace, epoxy flooring in the garage, and additional outlets, this home feels as pristine and polished as a model home. It’s a unique find where luxury meets everyday comfort, all within a stunning Wildomar setting.
Last Agent to Sell the Property
eXp Realty of California, Inc. Brokerage Phone: 951-216-3319 License #01781649 Listed on: 11/21/2024

Co-Listed By
eXp Realty of California, Inc. Brokerage Phone: 951-216-3319 License #02033553
Home Details
Home Type
- Single Family
Est. Annual Taxes
- $10,877
Year Built
- Built in 2016
Lot Details
- 9,583 Sq Ft Lot
- Desert faces the front of the property
- Lawn
- Back and Front Yard
HOA Fees
- $85 Monthly HOA Fees
Parking
- 3 Car Attached Garage
- Parking Available
- Front Facing Garage
- Single Garage Door
- Driveway
Interior Spaces
- 2,805 Sq Ft Home
- 1-Story Property
- Ceiling Fan
- Family Room with Fireplace
- Great Room
- Living Room
- Dining Room
- Neighborhood Views
- Laundry Room
Kitchen
- Eat-In Kitchen
- Breakfast Bar
- Walk-In Pantry
- Butlers Pantry
- Double Oven
- Microwave
- Dishwasher
- Quartz Countertops
Bedrooms and Bathrooms
- 3 Main Level Bedrooms
- Walk-In Closet
- Makeup or Vanity Space
- Dual Vanity Sinks in Primary Bathroom
- Bathtub with Shower
- Walk-in Shower
- Linen Closet In Bathroom
Pool
- Private Pool
- Spa
Outdoor Features
- Covered patio or porch
- Exterior Lighting
Schools
- David A Brown Middle School
- Elsinore High School
Additional Features
- Solar Power System
- Suburban Location
- Central Heating and Cooling System
Community Details
- The Ranch At Wildomar Association
Listing and Financial Details
- Tax Lot 55
- Tax Tract Number 32078
- Assessor Parcel Number 380491036
- $424 per year additional tax assessments
Ownership History
Purchase Details
Home Financials for this Owner
Home Financials are based on the most recent Mortgage that was taken out on this home.Purchase Details
Home Financials for this Owner
Home Financials are based on the most recent Mortgage that was taken out on this home.Purchase Details
Home Financials for this Owner
Home Financials are based on the most recent Mortgage that was taken out on this home.Similar Homes in Wildomar, CA
Home Values in the Area
Average Home Value in this Area
Purchase History
| Date | Type | Sale Price | Title Company |
|---|---|---|---|
| Grant Deed | $810,000 | First American Title | |
| Grant Deed | $810,000 | First American Title | |
| Grant Deed | $560,000 | Stewart Title | |
| Grant Deed | $485,000 | First American Title Company |
Mortgage History
| Date | Status | Loan Amount | Loan Type |
|---|---|---|---|
| Previous Owner | $69,500 | New Conventional | |
| Previous Owner | $387,978 | New Conventional |
Property History
| Date | Event | Price | Change | Sq Ft Price |
|---|---|---|---|---|
| 01/06/2025 01/06/25 | Sold | $810,000 | +8.0% | $289 / Sq Ft |
| 11/26/2024 11/26/24 | Pending | -- | -- | -- |
| 11/21/2024 11/21/24 | For Sale | $749,999 | +34.0% | $267 / Sq Ft |
| 03/06/2020 03/06/20 | Sold | $559,900 | 0.0% | $200 / Sq Ft |
| 01/17/2020 01/17/20 | For Sale | $559,900 | -- | $200 / Sq Ft |
Tax History Compared to Growth
Tax History
| Year | Tax Paid | Tax Assessment Tax Assessment Total Assessment is a certain percentage of the fair market value that is determined by local assessors to be the total taxable value of land and additions on the property. | Land | Improvement |
|---|---|---|---|---|
| 2023 | $10,877 | $628,434 | $157,676 | $470,758 |
| 2022 | $10,455 | $616,113 | $154,585 | $461,528 |
| 2021 | $9,805 | $565,700 | $151,554 | $414,146 |
| 2020 | $9,323 | $521,181 | $106,118 | $415,063 |
| 2019 | $9,132 | $510,963 | $104,038 | $406,925 |
| 2018 | $8,878 | $494,671 | $102,000 | $392,671 |
| 2017 | $8,677 | $484,972 | $100,000 | $384,972 |
| 2016 | $393 | $25,384 | $25,384 | $0 |
Agents Affiliated with this Home
-
Blake Cory

Seller's Agent in 2025
Blake Cory
eXp Realty of California, Inc.
(855) 888-7855
41 in this area
1,398 Total Sales
-
Alicia Good
A
Seller Co-Listing Agent in 2025
Alicia Good
eXp Realty of California, Inc.
(951) 216-2000
7 in this area
96 Total Sales
-
Melissa Mantz

Buyer Co-Listing Agent in 2025
Melissa Mantz
eXp Realty of California, Inc.
(951) 250-7165
2 in this area
98 Total Sales
-
Frances Sullivan

Seller's Agent in 2020
Frances Sullivan
First Team Real Estate
(951) 775-1760
38 Total Sales
Map
Source: California Regional Multiple Listing Service (CRMLS)
MLS Number: SW24234221
APN: 380-491-036
- 22811 Rolling Brook Ln
- 22460 Grand Ave
- 22912 Delca Ln
- 36238 Trail Creek Cir
- 36088 Madora Dr
- 22873 Royal Adelaide Dr
- 23340 Rhinestone Ct
- 23358 Platinum Ct
- 36225 Beacon Light Way
- 36224 Fieldstone Ct
- 32545 Nelmar Cir
- 36275 Firelight Cir
- 23491 Crystal Way
- 32037 Rock Elm Dr
- 32118 Bayberry Rd
- 35865 Nonnie Dr
- 22053 Highland St
- 0 Highland St
- 38027 Cherrywood Dr
- 0 Hidden Springs Rd Unit SW18253519
