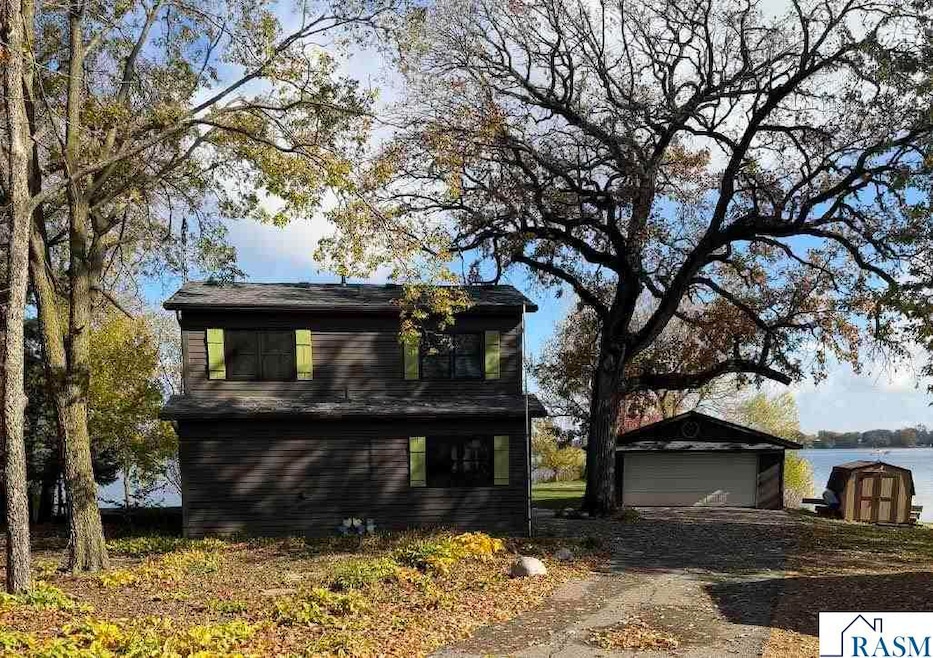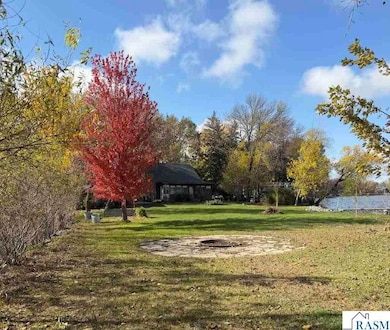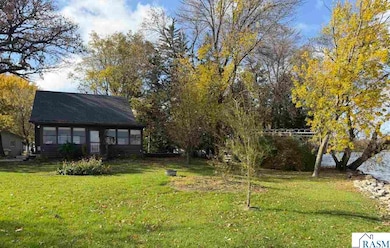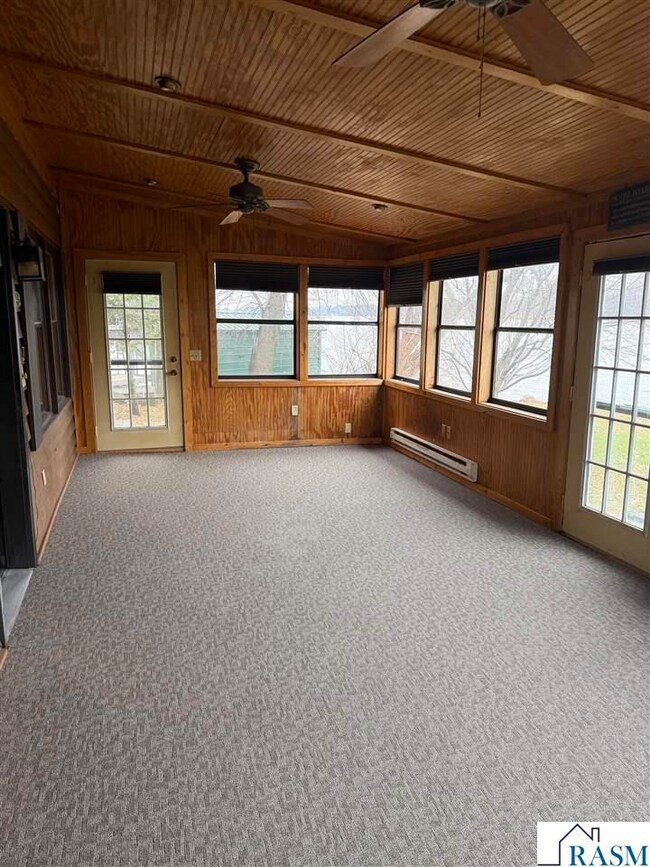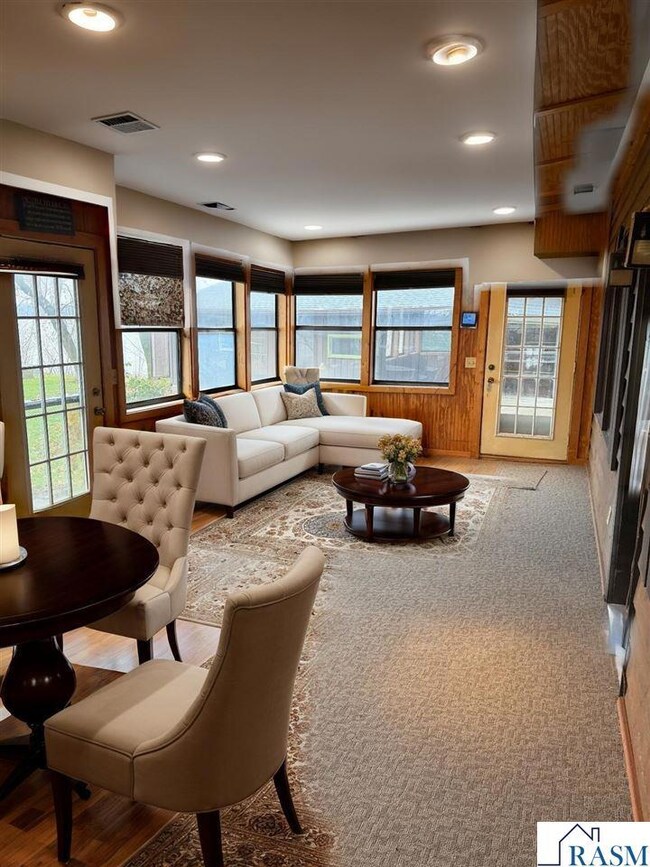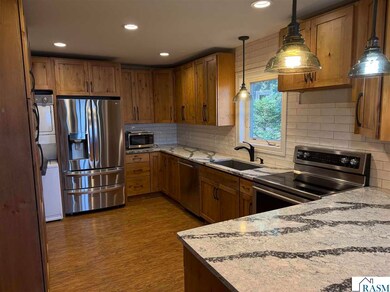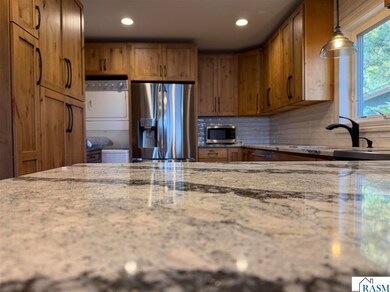26398 Sioux Trail Madison Lake, MN 56063
Estimated payment $3,036/month
Highlights
- 365 Feet of Waterfront
- Sandy Beach
- Vaulted Ceiling
- Beach Access
- Deck
- 2 Car Detached Garage
About This Home
Beautifully updated lake home on a rare peninsula lot with 365’ of shoreline on Middle Jefferson. The seller purchased this home in 2013 after retiring and has made extensive improvements throughout. The kitchen was fully renovated with quartz countertops, ceramic tile backsplash, stainless steel appliances, updated lighting, and attractive cabinetry. Main level bath was completely remodeled with a walk-in tile shower and new flooring. Manufactured wood flooring spans the main level, with new carpet installed recently. The upper-level bathroom has also been fully renovated. New Andersen windows were installed in September. A four-season porch with new flooring provides year-round enjoyment, and the oversized lot offers exceptional lake views, a fire pit, and room to relax. The property includes a 2-stall garage plus two additional rooms with separate entrances for storage, workshop, or lake equipment. Crawlspace features a CleanSpace Encapsulation System (installed 1-4-2017) with a 25-year warranty. Septic holding tank is oversized and recently pumped and certified compliant. Home is part of the Sioux Trail Water Association ($150/year). Seller has moved to one-level living and is selling the home as-is. Lake Jefferson is known for excellent recreation and scenic shoreline. A wonderful opportunity to own a well-cared-for, updated lake home in a serene setting.
Home Details
Home Type
- Single Family
Est. Annual Taxes
- $4,178
Year Built
- Built in 1988
Lot Details
- 0.56 Acre Lot
- Lot Dimensions are 123x230x135x201
- 365 Feet of Waterfront
- Lake Front
- Property fronts a county road
- Sandy Beach
- Landscaped with Trees
Home Design
- Frame Construction
- Asphalt Shingled Roof
- Wood Siding
Interior Spaces
- 1,656 Sq Ft Home
- Woodwork
- Vaulted Ceiling
- Ceiling Fan
- Combination Dining and Living Room
Kitchen
- Range
- Microwave
- Dishwasher
- Disposal
Bedrooms and Bathrooms
- 3 Bedrooms
- Bathroom on Main Level
Laundry
- Dryer
- Washer
Unfinished Basement
- Sump Pump
- Block Basement Construction
- Crawl Space
Home Security
- Carbon Monoxide Detectors
- Fire and Smoke Detector
Parking
- 2 Car Detached Garage
- Garage Door Opener
- Driveway
Outdoor Features
- Beach Access
- Deck
- Porch
Utilities
- Forced Air Heating System
- Space Heater
- Private Water Source
- Gas Water Heater
- Water Softener is Owned
- Private Sewer
Community Details
- Association fees include water
Listing and Financial Details
- Assessor Parcel Number 136300080
Map
Home Values in the Area
Average Home Value in this Area
Tax History
| Year | Tax Paid | Tax Assessment Tax Assessment Total Assessment is a certain percentage of the fair market value that is determined by local assessors to be the total taxable value of land and additions on the property. | Land | Improvement |
|---|---|---|---|---|
| 2025 | $4,196 | $471,300 | $280,400 | $190,900 |
| 2024 | $4,032 | $443,800 | $261,200 | $182,600 |
| 2023 | $4,002 | $404,400 | $221,600 | $182,800 |
| 2022 | $3,860 | $382,000 | $205,000 | $177,000 |
| 2021 | $3,942 | $320,600 | $190,000 | $130,600 |
| 2020 | $5,300 | $315,800 | $190,000 | $125,800 |
| 2019 | $5,046 | $320,200 | $185,538 | $134,662 |
| 2018 | $3,489 | $279,600 | $173,127 | $106,473 |
| 2017 | $2,601 | $252,700 | $156,750 | $95,950 |
| 2016 | $2,750 | $258,100 | $161,908 | $96,192 |
| 2015 | $2,685 | $287,800 | $168,897 | $118,903 |
| 2014 | $2,327 | $287,800 | $168,897 | $118,903 |
| 2013 | $2,228 | $298,700 | $179,298 | $119,402 |
Property History
| Date | Event | Price | List to Sale | Price per Sq Ft | Prior Sale |
|---|---|---|---|---|---|
| 11/20/2025 11/20/25 | For Sale | $510,000 | +177.2% | $308 / Sq Ft | |
| 07/31/2013 07/31/13 | Sold | $184,000 | -8.0% | $111 / Sq Ft | View Prior Sale |
| 06/10/2013 06/10/13 | Pending | -- | -- | -- | |
| 04/01/2013 04/01/13 | For Sale | $200,000 | -- | $121 / Sq Ft |
Purchase History
| Date | Type | Sale Price | Title Company |
|---|---|---|---|
| Personal Reps Deed | -- | North American Title Company |
Mortgage History
| Date | Status | Loan Amount | Loan Type |
|---|---|---|---|
| Open | $147,200 | Purchase Money Mortgage |
Source: REALTOR® Association of Southern Minnesota
MLS Number: 7039104
APN: 13.630.0080
- 26728 Sioux Trail
- 26019 Island Rd
- 46696 Cape Horn Rd
- 46313 Cape Horn Rd
- 46360 Cape Horn Rd
- 46582 Cape Horn Rd
- 0 Tbd Cape Horn Rd
- 46617 Cape Horn Rd
- 46463 Cape Horn Rd
- 0 Cedar Trail Ct
- 24462 Arrowhead Trail
- 24444 & 24462 Arrowhead Trail
- 24352 474 Ln
- 24352 474th Ln
- 24570 Scotch Lake Rd
- 247TH Avenue
- 29036 Biehn Dr
- 62699 240th St
- 29172 Biehn Dr
- 29281 Biehn Dr
- 906 Point Pleasant Rd Unit 906
- 203 N 1st St Unit 1
- 101 Eagle Path Unit 1
- 219 Park Row Unit B
- 410 S Minnesota Ave
- 970 N 3rd St
- 101 Linda Path
- 103 Connie Ln E
- 2217-2361 Links St
- 610 N Aspen Ct
- 100 Maple Ln
- 711 Church St
- 1690 Premier Dr
- 207 Spruce Ln Unit 83
- 203 Spruce Ln Unit 85
- 103 Maple Dr Unit 44
- 121 Maple Dr Unit 53
- 109 Maple Dr Unit 47
- 1811 Vista View Dr
- 21 Wood Dr Unit 7
