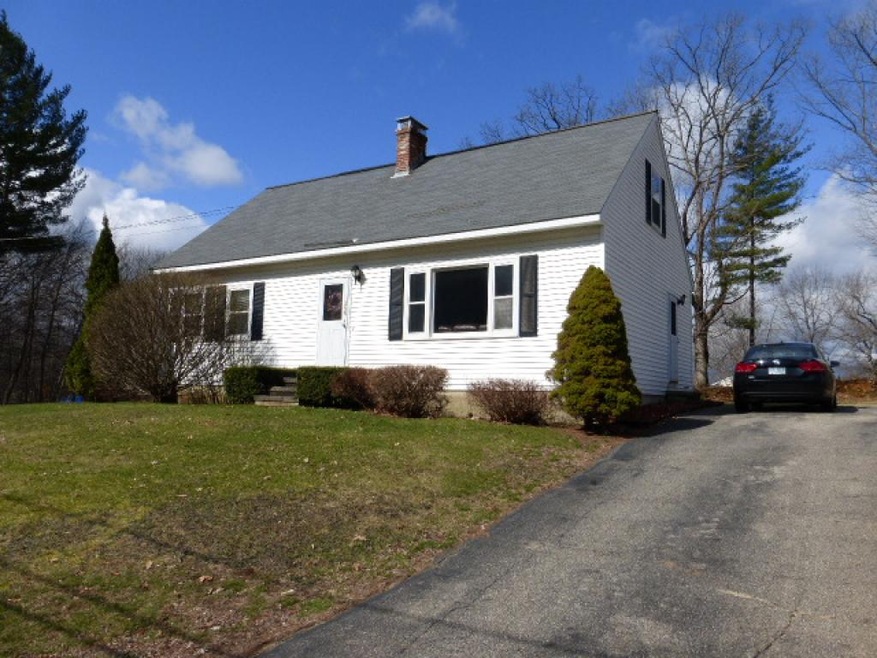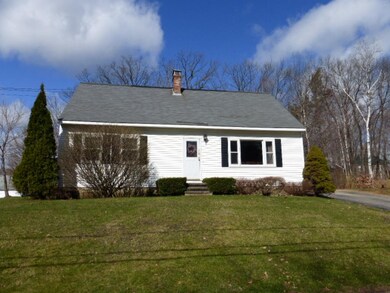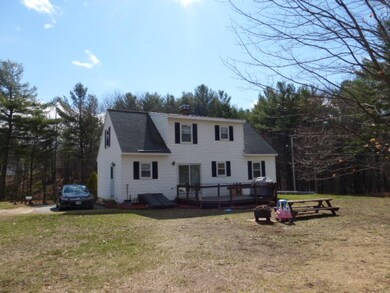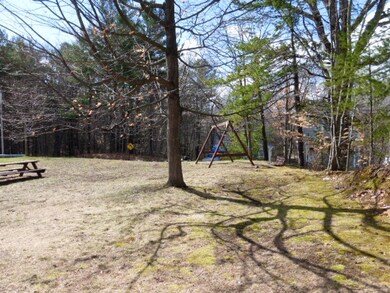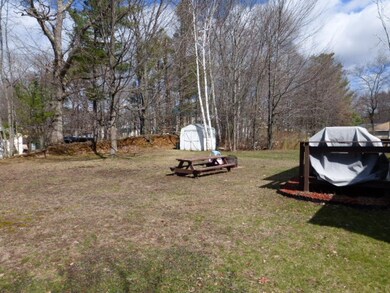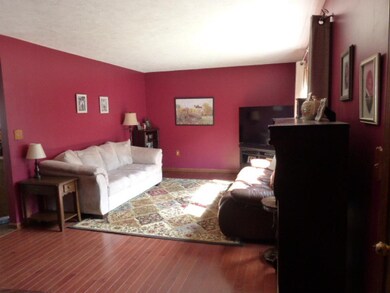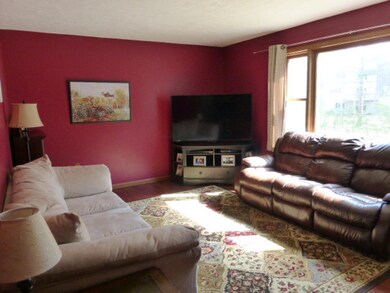
264 Baldwin St Laconia, NH 03246
Estimated Value: $394,000 - $425,000
Highlights
- Cape Cod Architecture
- Deck
- Zoned Heating and Cooling
- Countryside Views
- Wood Flooring
- Landscaped
About This Home
As of October 2016Laconia, NH - Here's the perfect neighborhood home for you! 4 bedroom Cape style home is well cared for with a first floor master bedroom. Located on a nice large corner lot with a level back yard and plenty of room to enjoy the out of doors. Large open kitchen with new appliances. Move right in!
Last Agent to Sell the Property
RE/MAX Innovative Bayside License #007581 Listed on: 04/11/2016

Home Details
Home Type
- Single Family
Est. Annual Taxes
- $4,450
Year Built
- Built in 1986
Lot Details
- 0.3 Acre Lot
- Landscaped
- Lot Sloped Up
Home Design
- Cape Cod Architecture
- Concrete Foundation
- Wood Frame Construction
- Shingle Roof
- Vinyl Siding
Interior Spaces
- 2-Story Property
- Combination Kitchen and Dining Room
- Countryside Views
- Washer and Dryer Hookup
Kitchen
- Electric Range
- Dishwasher
Flooring
- Wood
- Tile
- Vinyl
Bedrooms and Bathrooms
- 4 Bedrooms
- 2 Full Bathrooms
Basement
- Basement Fills Entire Space Under The House
- Walk-Up Access
Parking
- 2 Car Parking Spaces
- Paved Parking
Outdoor Features
- Deck
Schools
- Woodland Heights Elementary School
- Laconia Middle School
- Laconia High School
Utilities
- Zoned Heating and Cooling
- Baseboard Heating
- Hot Water Heating System
- Heating System Uses Oil
- 100 Amp Service
- Cable TV Available
Listing and Financial Details
- 22% Total Tax Rate
Ownership History
Purchase Details
Home Financials for this Owner
Home Financials are based on the most recent Mortgage that was taken out on this home.Purchase Details
Home Financials for this Owner
Home Financials are based on the most recent Mortgage that was taken out on this home.Purchase Details
Home Financials for this Owner
Home Financials are based on the most recent Mortgage that was taken out on this home.Purchase Details
Similar Homes in Laconia, NH
Home Values in the Area
Average Home Value in this Area
Purchase History
| Date | Buyer | Sale Price | Title Company |
|---|---|---|---|
| Divers Kevin M | $172,000 | -- | |
| Gentile Joseph | $166,000 | -- | |
| Morrissette Daniel | $106,000 | -- | |
| Gentile Joseph M | -- | -- |
Mortgage History
| Date | Status | Borrower | Loan Amount |
|---|---|---|---|
| Open | Divers Kevin M | $164,000 | |
| Previous Owner | Gentile Joseph M | $136,000 | |
| Previous Owner | Gentile Joseph M | $16,000 | |
| Previous Owner | Morrissette Daniel | $18,300 | |
| Previous Owner | Morrissette Daniel | $55,000 | |
| Previous Owner | Morrissette Daniel | $57,000 | |
| Previous Owner | Gentile Joseph M | $33,000 | |
| Previous Owner | Morrissette Daniel | $132,800 |
Property History
| Date | Event | Price | Change | Sq Ft Price |
|---|---|---|---|---|
| 10/14/2016 10/14/16 | Sold | $172,000 | -7.0% | $102 / Sq Ft |
| 08/08/2016 08/08/16 | Pending | -- | -- | -- |
| 04/11/2016 04/11/16 | For Sale | $184,900 | -- | $110 / Sq Ft |
Tax History Compared to Growth
Tax History
| Year | Tax Paid | Tax Assessment Tax Assessment Total Assessment is a certain percentage of the fair market value that is determined by local assessors to be the total taxable value of land and additions on the property. | Land | Improvement |
|---|---|---|---|---|
| 2024 | $4,783 | $350,900 | $127,600 | $223,300 |
| 2023 | $4,469 | $321,300 | $113,700 | $207,600 |
| 2022 | $4,139 | $278,700 | $100,400 | $178,300 |
| 2021 | $4,287 | $227,300 | $66,800 | $160,500 |
| 2020 | $4,299 | $218,000 | $57,500 | $160,500 |
| 2019 | $4,414 | $214,400 | $53,900 | $160,500 |
| 2018 | $4,387 | $210,400 | $52,900 | $157,500 |
| 2017 | $4,345 | $206,600 | $52,900 | $153,700 |
| 2016 | $4,185 | $188,500 | $50,600 | $137,900 |
| 2015 | $4,411 | $198,700 | $53,300 | $145,400 |
| 2014 | $4,278 | $191,000 | $53,100 | $137,900 |
| 2013 | $4,155 | $188,200 | $50,300 | $137,900 |
Agents Affiliated with this Home
-
Robert Gunter

Seller's Agent in 2016
Robert Gunter
RE/MAX Innovative Bayside
(603) 387-8664
66 Total Sales
-
Kathy McLellan
K
Buyer's Agent in 2016
Kathy McLellan
Coldwell Banker Realty Gilford NH
(603) 455-9778
41 Total Sales
Map
Source: PrimeMLS
MLS Number: 4482078
APN: LACO-000447-000011-000074
- 264 Baldwin St
- 272 Baldwin St
- 242 Baldwin St
- 247 Baldwin St
- 9 Emerald Dr
- 123 Merrimac St
- 243 Baldwin St
- 113 Merrimac St
- 237 Baldwin St
- 105 Merrimac St
- 228 Baldwin St
- 233 Baldwin St
- 21 Emerald Dr
- 99 Merrimac St
- 225 Baldwin St
- 10 Emerald Dr
- 118 Merrimac St
- 126 Merrimac St
- 110 Merrimac St
- 222 Baldwin St
