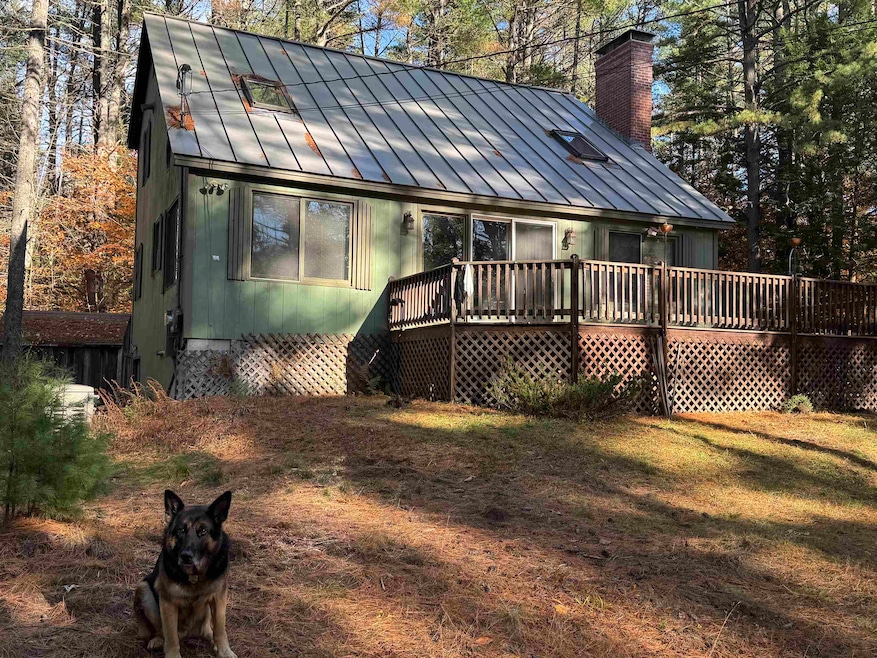264 Hutchins Pond Rd Effingham, NH 03882
Estimated payment $2,495/month
Highlights
- Deck
- Wooded Lot
- Cathedral Ceiling
- Secluded Lot
- Saltbox Architecture
- Wood Flooring
About This Home
First time on the market! This roomy Chalet/Saltbox was custom built and designed by the sellers! Home is located out in the woods of Effingham, with Pine River State Forest surrounding you, privacy is definitely yours! And just down the road a piece you can jump the snowmobile trails this winter and explore the winter wonderland of Effingham. You also have access to Hutchins Pond to cool off, fish or swim next summer. Now let's get back to the house. Toby thought this huge deck was a great a place to relax and watch the wildlife wander through the yard. watch from the deck or from inside through the sliders leading out to the deck. Inside the you'll find cathedral ceiling, exposed beams, an open living room, dining room and kitchen area on the first floor. As well as a full bathroom and one bedroom.
Upstairs is a cute balcony area that fronts the 2 bedrooms separated by a handy half bath. Each bedroom has a slider out to the second floor covered porch. What a way to start the day, sitting out on the porch up in the trees with a cup of coffee, listening to the forest wake up around you! Come hot summer evenings, you may want to spend time on the lower screen porch just off the kitchen! Now if you need space to store kayaks, ATV, snowmobiles etc, the walk out basement with double doors will come in very handy! Laundry is in the basement too. So, what more can one ask for, come check it out, Toby is ready to show you around anytime! More photos coming!
Home Details
Home Type
- Single Family
Est. Annual Taxes
- $5,386
Year Built
- Built in 1982
Lot Details
- 0.57 Acre Lot
- Property fronts a private road
- Secluded Lot
- Wooded Lot
- Property is zoned Rural
Home Design
- Saltbox Architecture
- Wood Frame Construction
- Metal Roof
Interior Spaces
- Property has 1.75 Levels
- Cathedral Ceiling
- Ceiling Fan
- Natural Light
- Window Screens
- Living Room
- Dining Room
- Dishwasher
Flooring
- Wood
- Carpet
- Ceramic Tile
Bedrooms and Bathrooms
- 3 Bedrooms
- Main Floor Bedroom
Laundry
- Dryer
- Washer
Basement
- Walk-Out Basement
- Basement Fills Entire Space Under The House
Parking
- Gravel Driveway
- On-Site Parking
- Off-Street Parking
- 1 to 5 Parking Spaces
Accessible Home Design
- Accessible Full Bathroom
- Hard or Low Nap Flooring
Outdoor Features
- Balcony
- Deck
- Shed
- Outbuilding
Schools
- Effingham Elementary School
- Kingswood Regional Middle School
- Kingswood Regional High School
Utilities
- Power Generator
- Private Water Source
- Well
- Dug Well
- Septic Tank
- Leach Field
Listing and Financial Details
- Tax Lot 8
- Assessor Parcel Number 413
Map
Home Values in the Area
Average Home Value in this Area
Property History
| Date | Event | Price | List to Sale | Price per Sq Ft |
|---|---|---|---|---|
| 10/29/2025 10/29/25 | For Sale | $390,000 | -- | $239 / Sq Ft |
Source: PrimeMLS
MLS Number: 5067631
- 113 Jones Rd
- 118 Champion Hill Rd
- 38 Moose Ridge Rd
- 10 Moose Crossing Rd
- 0 Green Mountain Rd Unit 30
- 34 Elm St
- 45 Effingham Rd
- 185 Town House Rd
- 4 John Terrace
- 5 John Terrace
- 175 Molly Philbrick Rd
- 1060 Route 16
- 00B Route 16
- 190 Circuit Rd
- 15 Circuit Rd
- 48 Riverwood Cir
- 3 Simon Hill Rd
- 1185 Route 16
- 6 Rainbow Dr
- 6 Wellington Ct
- 7 Sunnyview Dr Unit B
- 217 Bailey Rd
- 80 Main St Unit 303
- 80 Main St Unit 201
- 72 Ridge Rd
- 98 Washington Rd Unit 23
- 71 Moultonville Rd Unit 3
- 9 W Apache Ln Unit 2
- 9006 Columbia Ave Unit 1
- 61 Westwood Dr
- 18 N Line Rd
- 182 W Shore Dr
- 57 Fawn Dr
- 45 Northway St Unit C1
- 19 Mirror Lake Dr
- 237 White Mountain Hwy Unit Lynn Conti
- 203 Brownfield Rd
- 47 Winterhaven Rd
- 44 Mountain Dr
- 487 Forest Rd







