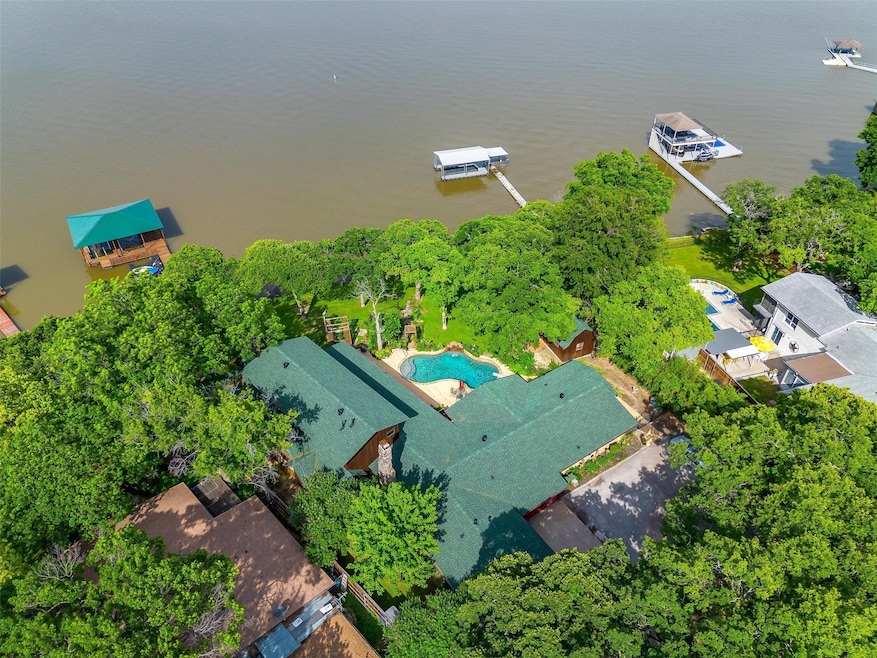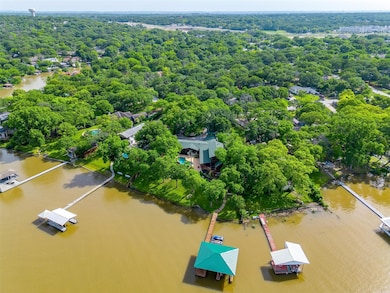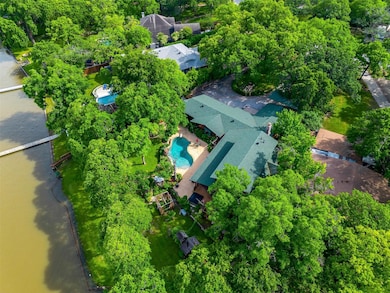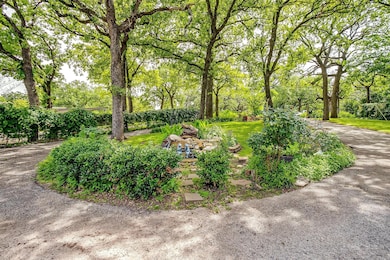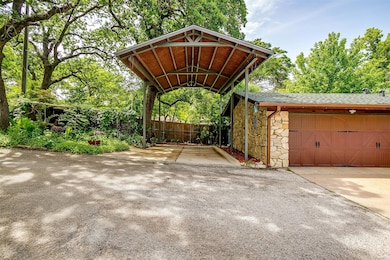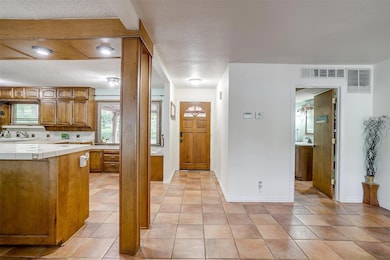
264 Shoreline Dr Azle, TX 76020
Eagle Mountain NeighborhoodEstimated payment $9,367/month
Highlights
- Lake Front
- Docks
- Community Boat Facilities
- Eagle Heights Elementary School Rated A-
- Parking available for a boat
- Boat Slip
About This Home
Charming lakefront cottage situated on a generous 0.74-acre parcel of land within the highly coveted Eagle Mountain Lake locale. This distinctive residence boasts five bedrooms, three and a half baths, with sitting area facing lake in Primary bedroom. It also features three spacious living areas, large kitchen with island, spacious bedrooms, upstairs bedroom-office-bonus room, a game room with wet bar, and strategically positioned windows that offer picturesque views of the lake. Original house was built in 1954, with an addition in 2010 that doubled the square footage. The meticulously landscaped lakefront property includes a private dock equipped with both boat and jet ski lifts. Access to the residence is facilitated by a circular drive with gated entrance, ensuring privacy and security. Additional amenities include dedicated covered RV parking and a saltwater pool, hot tub, providing an exceptional vantage point to appreciate the breathtaking scenery of the lake. new roof on house and boatdock 12-20-24
Listing Agent
Trinity Group Realty Brokerage Phone: 817-941-6454 License #0517863 Listed on: 05/08/2025
Home Details
Home Type
- Single Family
Est. Annual Taxes
- $15,404
Year Built
- Built in 1954
Lot Details
- 0.74 Acre Lot
- Lake Front
- Front Yard Fenced and Back Yard
- Landscaped
- Level Lot
- Misting System
- Sprinkler System
- Many Trees
- Lawn
- Garden
Parking
- 2 Car Attached Garage
- 1 Detached Carport Space
- Parking Deck
- Front Facing Garage
- Side Facing Garage
- Multiple Garage Doors
- Garage Door Opener
- Circular Driveway
- Electric Gate
- Additional Parking
- Parking available for a boat
- RV Carport
Home Design
- Traditional Architecture
- Pillar, Post or Pier Foundation
- Combination Foundation
- Slab Foundation
- Composition Roof
- Asphalt Roof
- Cedar
Interior Spaces
- 4,270 Sq Ft Home
- 2-Story Property
- Open Floorplan
- Wet Bar
- Wired For Sound
- Ceiling Fan
- Decorative Lighting
- Wood Burning Fireplace
- Decorative Fireplace
- Self Contained Fireplace Unit Or Insert
- Fireplace Features Blower Fan
- Stone Fireplace
- Fireplace Features Masonry
- Window Treatments
- Bay Window
- Family Room with Fireplace
- Living Room with Fireplace
- Den with Fireplace
- Home Security System
- Stacked Washer and Dryer
Kitchen
- Double Convection Oven
- Electric Oven
- Electric Cooktop
- Microwave
- Ice Maker
- Dishwasher
- Kitchen Island
- Tile Countertops
- Disposal
Flooring
- Wood
- Carpet
- Ceramic Tile
Bedrooms and Bathrooms
- 5 Bedrooms
- Walk-In Closet
Eco-Friendly Details
- Energy-Efficient Appliances
- Energy-Efficient Insulation
- ENERGY STAR Qualified Equipment for Heating
Pool
- In Ground Pool
- Gunite Pool
- Outdoor Pool
- Saltwater Pool
- Pool Sweep
- Diving Board
Outdoor Features
- Boat Slip
- Docks
- Deck
- Covered Patio or Porch
- Exterior Lighting
- Outdoor Storage
- Rain Gutters
Schools
- Eagle Heights Elementary School
- Azle High School
Utilities
- Roof Turbine
- Central Heating and Cooling System
- Heat Pump System
- Overhead Utilities
- Electric Water Heater
- High Speed Internet
Listing and Financial Details
- Legal Lot and Block 29 / 1
- Assessor Parcel Number 41443292
Community Details
Overview
- Castle Hills Northwest Subdivision
- Community Lake
Recreation
- Community Boat Facilities
Map
Home Values in the Area
Average Home Value in this Area
Tax History
| Year | Tax Paid | Tax Assessment Tax Assessment Total Assessment is a certain percentage of the fair market value that is determined by local assessors to be the total taxable value of land and additions on the property. | Land | Improvement |
|---|---|---|---|---|
| 2024 | $19,349 | $1,357,392 | $547,856 | $809,536 |
| 2023 | $14,088 | $875,000 | $547,856 | $327,144 |
| 2022 | $16,100 | $800,000 | $151,591 | $648,409 |
| 2021 | $15,131 | $599,999 | $151,591 | $448,408 |
| 2020 | $15,131 | $599,999 | $151,591 | $448,408 |
| 2019 | $15,661 | $600,000 | $151,591 | $448,409 |
| 2018 | $16,242 | $635,000 | $151,591 | $483,409 |
| 2017 | $14,741 | $583,000 | $150,000 | $433,000 |
| 2016 | $14,054 | $555,808 | $150,000 | $405,808 |
| 2015 | $12,520 | $595,543 | $150,000 | $445,543 |
| 2014 | $12,520 | $546,600 | $150,000 | $396,600 |
Property History
| Date | Event | Price | Change | Sq Ft Price |
|---|---|---|---|---|
| 05/15/2025 05/15/25 | For Sale | $1,495,000 | 0.0% | $350 / Sq Ft |
| 05/15/2025 05/15/25 | Price Changed | $1,495,000 | -- | $350 / Sq Ft |
Purchase History
| Date | Type | Sale Price | Title Company |
|---|---|---|---|
| Warranty Deed | -- | Fidelity National Title | |
| Quit Claim Deed | -- | -- | |
| Interfamily Deed Transfer | -- | -- |
Mortgage History
| Date | Status | Loan Amount | Loan Type |
|---|---|---|---|
| Open | $460,500 | Stand Alone First | |
| Closed | $417,000 | New Conventional | |
| Closed | $209,288 | Unknown | |
| Closed | $260,000 | Fannie Mae Freddie Mac | |
| Closed | $32,500 | Stand Alone Second |
About the Listing Agent

Highly respected for his ability to educate Sellers on market trends and pricing strategies, along with his gift for innovative marketing, Chris has established himself as a skilled agent and is praised by clients and colleagues alike.
Chris is equally committed to Buyers and takes great pride in exceeding their expectations. By daily previewing homes, he keeps his finger on the pulse of the market and is quick to discern buying opportunities for his clients. There is nothing he enjoys more
Chris' Other Listings
Source: North Texas Real Estate Information Systems (NTREIS)
MLS Number: 20929819
APN: 41443292
- 208 Shoreline Dr
- 149 Ty Ln
- 1398 Park St
- 321 Timberlake Dr
- 400 Driftwood Ct
- 388 Driftwood Ct Unit 1A
- 388 Driftwood Ct Unit 3
- 372 Shoreline Dr
- 413 Timber Bay Ct
- 120 Venado Ct
- 120 Timberlake Dr
- 101 Valley View Ct
- 425 Glenhaven Dr
- 104 Oak Hollow Ct S
- 120 Oak Hollow Ct S
- 1248 Edgewater Dr
- 620 E Columbia Dr
- 125 Avondale Ave
- 715 Lakeside Dr
- 1109 Autumnwood Dr
- 1200 Southeast Pkwy
- 1136 Edgewater Dr
- 1208 Village Garden Dr
- 1317 Village Garden Dr
- 1321 Village Garden Dr
- 209 Post Oak St
- 244 Asheville St
- 424 Skipper Ln
- 617 Dunaway Ln
- 217 Stewart Bend Ct Unit A
- 209 Stewart Bend Ct Unit B
- 9999 Boat Club Rd Unit 111
- 9999 Boat Club Rd Unit 409
- 201 Las Bresas St
- 525 Commerce St
- 122 Don Propp Rd
- 920 Red Bud Dr
- 1133 Boyd Rd
- 1652 Sheila Dr
- 8921 Crest Wood Dr
