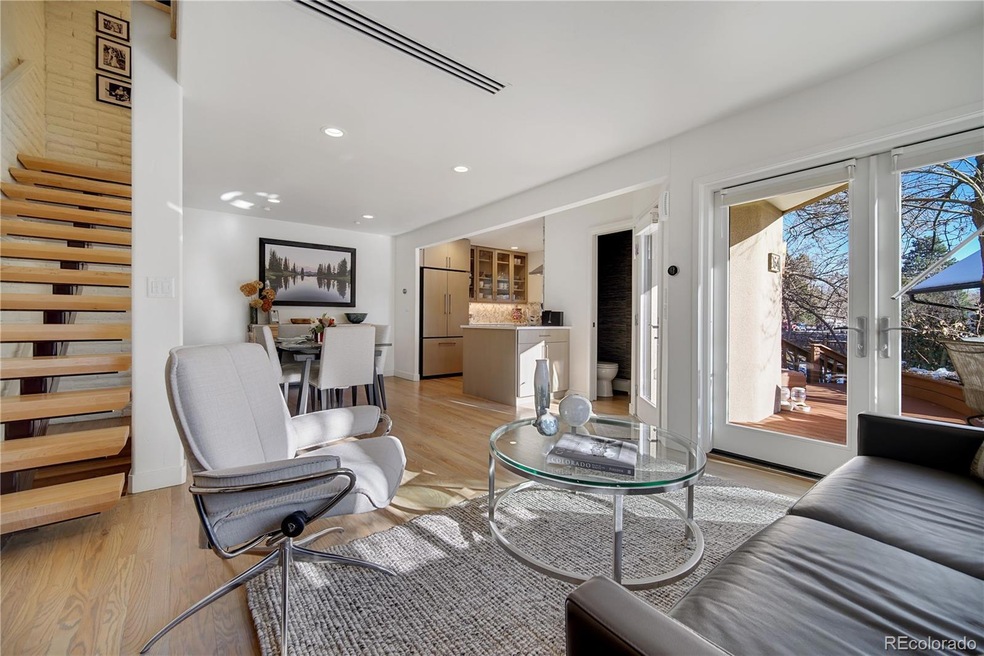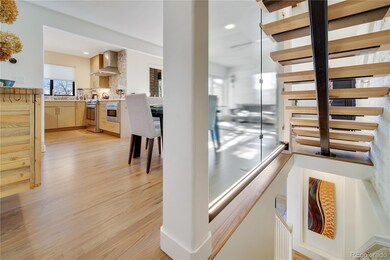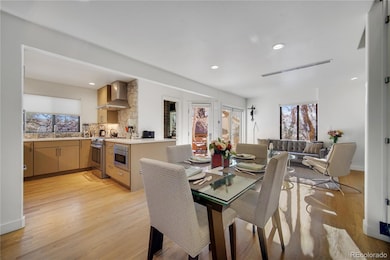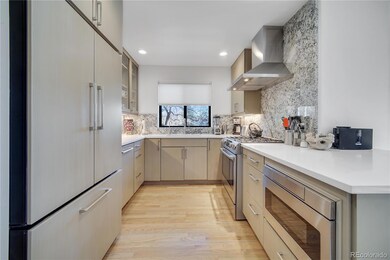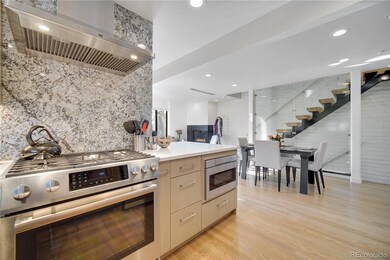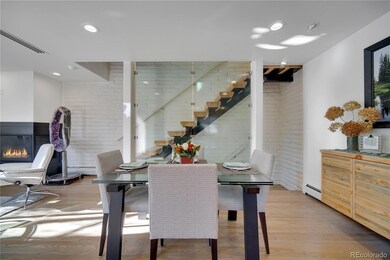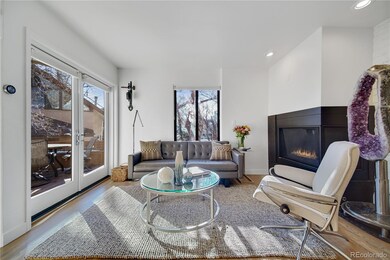
264 Spruce St Unit C Boulder, CO 80302
West Pearl NeighborhoodHighlights
- Deck
- Contemporary Architecture
- End Unit
- Whittier Elementary School Rated A-
- Wood Flooring
- 4-minute walk to Campbell Robertson Park
About This Home
As of April 2023You will love this thoughtfully designed and completely remodeled townhouse in the perfect Boulder location. Feels like mountain living, but only five blocks from Pearl St. Mall and steps away from Knollwood Tennis Courts, Eben G. Fine Park, and the Boulder Creek Path.
The interior boasts custom floating maple stairways that lead to four functional levels. The fourth level is currently a beautiful music room / loft that is a peaceful retreat. The third level has a master bedroom, office nook, custom walk-in closet, master bath, and the washer / dryer. The main level is an open floor plan with the living room, dining room, kitchen and two-sided Montigo gas fireplace. The lower level has a TV room, bedroom, bathroom, and art studio space. There are custom blinds and shutters throughout. Outside, there is a beautiful green space that looks up to the Flatirons and a custom Azek porch with built in planters. Everything in the unit is new including the heating and air conditioning systems, windows, Oak wood flooring, Nest thermostats, and Wifi doorbell. Appliances and finishes are top of the line including quartz countertops, granite backsplash, and Carrera marble in the master bath. We invite you to see this gem near the heart of Boulder before it's gone.
Last Agent to Sell the Property
Real Broker, LLC DBA Real License #100077961 Listed on: 12/09/2020

Last Buyer's Agent
Real Broker, LLC DBA Real License #100077961 Listed on: 12/09/2020

Townhouse Details
Home Type
- Townhome
Est. Annual Taxes
- $5,515
Year Built
- Built in 1973 | Remodeled
Lot Details
- 736 Sq Ft Lot
- End Unit
- Cul-De-Sac
- Southeast Facing Home
- Partially Fenced Property
- Garden
HOA Fees
- $370 Monthly HOA Fees
Parking
- 2 Parking Spaces
Home Design
- Contemporary Architecture
- Brick Exterior Construction
- Composition Roof
- Stucco
Interior Spaces
- 3-Story Property
- Skylights
- Gas Fireplace
- Double Pane Windows
- Living Room with Fireplace
- Smart Thermostat
Kitchen
- Oven
- Range Hood
- Microwave
- Freezer
- Dishwasher
- Smart Appliances
- Quartz Countertops
- Utility Sink
- Disposal
Flooring
- Wood
- Tile
Bedrooms and Bathrooms
- 2 Bedrooms
- Walk-In Closet
Laundry
- Laundry closet
- Dryer
- Washer
Finished Basement
- Basement Fills Entire Space Under The House
- 1 Bedroom in Basement
Outdoor Features
- Balcony
- Deck
- Front Porch
Schools
- Whittier Int'l Elementary School
- Casey Middle School
- Boulder High School
Utilities
- Central Air
- Baseboard Heating
- Natural Gas Connected
- Gas Water Heater
Listing and Financial Details
- Exclusions: Sellers personal property, custom Pine Beetle dining room hutch mounted to wall is also excluded.
- Assessor Parcel Number R0077680
Community Details
Overview
- Association fees include reserves, insurance, ground maintenance, snow removal, trash
- 4 Units
- Robert Drew Property Management Association, Phone Number (303) 485-9818
- Knollwood Greens Subdivision
Pet Policy
- Dogs and Cats Allowed
Recreation
- Tennis Courts
Ownership History
Purchase Details
Home Financials for this Owner
Home Financials are based on the most recent Mortgage that was taken out on this home.Purchase Details
Purchase Details
Home Financials for this Owner
Home Financials are based on the most recent Mortgage that was taken out on this home.Purchase Details
Purchase Details
Home Financials for this Owner
Home Financials are based on the most recent Mortgage that was taken out on this home.Purchase Details
Home Financials for this Owner
Home Financials are based on the most recent Mortgage that was taken out on this home.Purchase Details
Home Financials for this Owner
Home Financials are based on the most recent Mortgage that was taken out on this home.Purchase Details
Purchase Details
Similar Homes in Boulder, CO
Home Values in the Area
Average Home Value in this Area
Purchase History
| Date | Type | Sale Price | Title Company |
|---|---|---|---|
| Warranty Deed | $1,400,000 | None Listed On Document | |
| Quit Claim Deed | -- | None Listed On Document | |
| Warranty Deed | $1,175,000 | Fidelity National Ttile | |
| Warranty Deed | $645,000 | Heritage Title | |
| Warranty Deed | $471,450 | None Available | |
| Warranty Deed | -- | -- | |
| Warranty Deed | $174,500 | -- | |
| Warranty Deed | $77,000 | -- | |
| Deed | -- | -- |
Mortgage History
| Date | Status | Loan Amount | Loan Type |
|---|---|---|---|
| Open | $1,050,000 | New Conventional | |
| Previous Owner | $400,000 | New Conventional | |
| Previous Owner | $56,000 | Unknown | |
| Previous Owner | $377,150 | Purchase Money Mortgage | |
| Previous Owner | $225,000 | Credit Line Revolving | |
| Previous Owner | $180,000 | Balloon | |
| Previous Owner | $151,800 | Unknown | |
| Previous Owner | $148,300 | Unknown | |
| Previous Owner | $145,500 | No Value Available | |
| Previous Owner | $139,600 | No Value Available |
Property History
| Date | Event | Price | Change | Sq Ft Price |
|---|---|---|---|---|
| 04/28/2023 04/28/23 | Sold | $1,400,000 | +3.7% | $879 / Sq Ft |
| 04/17/2023 04/17/23 | Pending | -- | -- | -- |
| 04/13/2023 04/13/23 | For Sale | $1,350,000 | +14.9% | $848 / Sq Ft |
| 04/01/2021 04/01/21 | Sold | $1,175,000 | 0.0% | $716 / Sq Ft |
| 03/08/2021 03/08/21 | Pending | -- | -- | -- |
| 02/19/2021 02/19/21 | Off Market | $1,175,000 | -- | -- |
| 02/03/2021 02/03/21 | Price Changed | $1,245,000 | -3.9% | $759 / Sq Ft |
| 12/09/2020 12/09/20 | For Sale | $1,295,000 | -- | $790 / Sq Ft |
Tax History Compared to Growth
Tax History
| Year | Tax Paid | Tax Assessment Tax Assessment Total Assessment is a certain percentage of the fair market value that is determined by local assessors to be the total taxable value of land and additions on the property. | Land | Improvement |
|---|---|---|---|---|
| 2025 | $6,411 | $73,357 | $29,469 | $43,888 |
| 2024 | $6,411 | $73,357 | $29,469 | $43,888 |
| 2023 | $6,297 | $72,052 | $30,746 | $44,991 |
| 2022 | $6,023 | $64,857 | $25,798 | $39,059 |
| 2021 | $5,743 | $66,724 | $26,541 | $40,183 |
| 2020 | $5,601 | $64,343 | $22,666 | $41,677 |
| 2019 | $5,515 | $64,343 | $22,666 | $41,677 |
| 2018 | $4,539 | $52,358 | $21,168 | $31,190 |
| 2017 | $4,397 | $57,885 | $23,402 | $34,483 |
| 2016 | $3,816 | $44,082 | $18,626 | $25,456 |
| 2015 | $3,613 | $37,914 | $14,169 | $23,745 |
| 2014 | $3,260 | $37,914 | $14,169 | $23,745 |
Agents Affiliated with this Home
-
Connor O'Halloran

Seller's Agent in 2023
Connor O'Halloran
Real Broker, LLC DBA Real
(347) 884-4178
2 in this area
36 Total Sales
-
JTG Team

Seller Co-Listing Agent in 2023
JTG Team
Real Broker, LLC DBA Real
1 in this area
329 Total Sales
-

Buyer's Agent in 2023
Rex Manz
RE/MAX
(303) 945-0699
3 in this area
99 Total Sales
Map
Source: REcolorado®
MLS Number: 6489553
APN: 1461253-13-007
- 275 Pearl St Unit 11
- 1955 3rd St Unit 10
- 377 Pearl St Unit 5
- 315 Arapahoe Ave Unit 202
- 487 Pearl St Unit 16
- 446 Pearl St
- 508 Pearl St
- 358 Arapahoe Ave Unit B
- 358 Arapahoe Ave Unit C
- 505 Pine St
- 545 Pearl St
- 350 Arapahoe Ave Unit 17
- 531 Arapahoe Ave
- 624 Pearl St
- 613 Pine St
- 563 Arapahoe Ave
- 2424 4th St
- 5405 Sunshine Canyon Dr
- 5228 Sunshine Canyon Dr
- 604 Mapleton Ave
