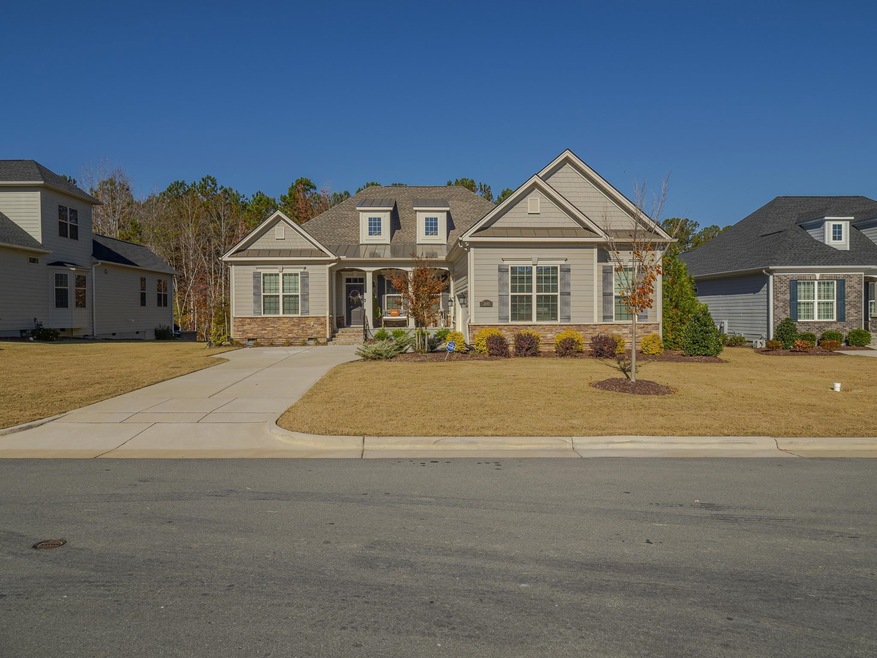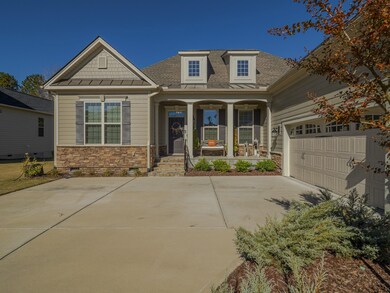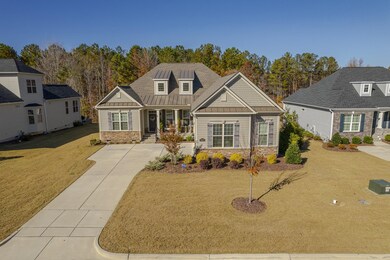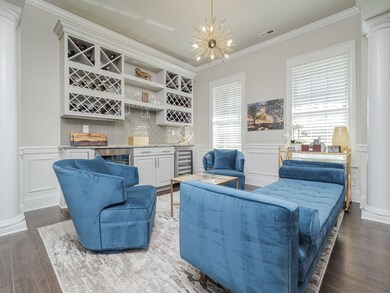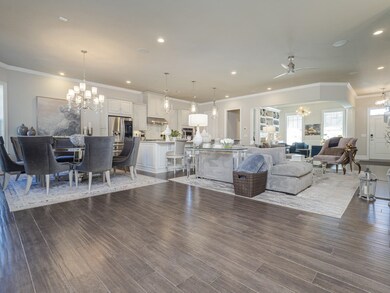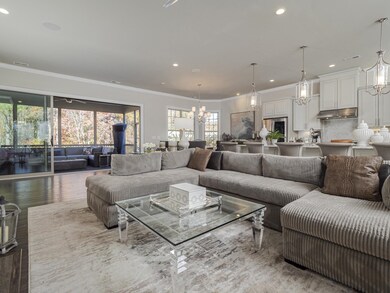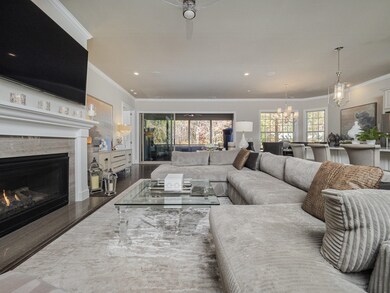
2640 Cedar Hedge Ct Apex, NC 27523
Green Level NeighborhoodEstimated Value: $712,000 - $965,000
Highlights
- Fitness Center
- Tennis Courts
- Clubhouse
- White Oak Elementary School Rated A
- Finished Room Over Garage
- Wooded Lot
About This Home
As of February 2022Gorgeous one level living with so many custom features! Private lot and lovely landscaping . Huge open living home showcases chef's dream kitchen with Kitchenaid appliances and HUGE quartz island, great for entertaining! Marble backsplash, wine bar, central vac and so much more to see! Immaculately maintained and move in ready. Indoor/outdoor entertainment continues with the sliders leading to the stunning s/i porch. Flagstone pavers and pergola added for privacy for you & your guests to enjoy.
Home Details
Home Type
- Single Family
Est. Annual Taxes
- $7,049
Year Built
- Built in 2018
Lot Details
- 0.31 Acre Lot
- Wooded Lot
- Landscaped with Trees
HOA Fees
Parking
- 2 Car Attached Garage
- Finished Room Over Garage
- Garage Door Opener
Home Design
- Ranch Style House
- Traditional Architecture
- Brick or Stone Mason
- Stone
Interior Spaces
- 2,518 Sq Ft Home
- Central Vacuum
- Wired For Sound
- Bookcases
- Tray Ceiling
- Smooth Ceilings
- High Ceiling
- Ceiling Fan
- Entrance Foyer
- Family Room with Fireplace
- Living Room
- Breakfast Room
- Dining Room
- Home Office
- Bonus Room
- Screened Porch
- Storage
- Utility Room
- Crawl Space
Kitchen
- Eat-In Kitchen
- Self-Cleaning Oven
- Gas Range
- Range Hood
- Microwave
- Plumbed For Ice Maker
- Dishwasher
- Quartz Countertops
Flooring
- Wood
- Carpet
- Tile
Bedrooms and Bathrooms
- 3 Bedrooms
- Walk-In Closet
- Double Vanity
- Private Water Closet
- Separate Shower in Primary Bathroom
- Walk-in Shower
Laundry
- Laundry Room
- Laundry on main level
Home Security
- Prewired Security
- Fire and Smoke Detector
Outdoor Features
- Tennis Courts
- Patio
Schools
- White Oak Elementary School
- Mills Park Middle School
- Green Level High School
Utilities
- Central Air
- Heating System Uses Natural Gas
- Tankless Water Heater
- Cable TV Available
Community Details
Overview
- Association fees include ground maintenance
- White Oak Creek Association
- Regency At White Oak Cree Association
- Regency Subdivision
Amenities
- Clubhouse
Recreation
- Tennis Courts
- Fitness Center
- Community Pool
Ownership History
Purchase Details
Purchase Details
Home Financials for this Owner
Home Financials are based on the most recent Mortgage that was taken out on this home.Purchase Details
Purchase Details
Home Financials for this Owner
Home Financials are based on the most recent Mortgage that was taken out on this home.Purchase Details
Similar Homes in the area
Home Values in the Area
Average Home Value in this Area
Purchase History
| Date | Buyer | Sale Price | Title Company |
|---|---|---|---|
| Vidricksen Joseph | -- | None Listed On Document | |
| Vidricksen Joseph | $850,000 | Investors Title | |
| Vidricksen Joseph | $850,000 | Investors Title | |
| Smith Matthew N | $783,500 | None Available |
Mortgage History
| Date | Status | Borrower | Loan Amount |
|---|---|---|---|
| Previous Owner | Smith Matthew N | $75,000 |
Property History
| Date | Event | Price | Change | Sq Ft Price |
|---|---|---|---|---|
| 12/15/2023 12/15/23 | Off Market | $850,000 | -- | -- |
| 02/07/2022 02/07/22 | Sold | $850,000 | +3.0% | $338 / Sq Ft |
| 12/13/2021 12/13/21 | Pending | -- | -- | -- |
| 12/11/2021 12/11/21 | For Sale | $824,900 | -- | $328 / Sq Ft |
Tax History Compared to Growth
Tax History
| Year | Tax Paid | Tax Assessment Tax Assessment Total Assessment is a certain percentage of the fair market value that is determined by local assessors to be the total taxable value of land and additions on the property. | Land | Improvement |
|---|---|---|---|---|
| 2024 | $7,545 | $881,621 | $225,000 | $656,621 |
| 2023 | $7,809 | $710,040 | $145,000 | $565,040 |
| 2022 | $7,330 | $710,040 | $145,000 | $565,040 |
| 2021 | $7,049 | $710,040 | $145,000 | $565,040 |
| 2020 | $6,978 | $710,040 | $145,000 | $565,040 |
| 2019 | $6,007 | $527,130 | $175,000 | $352,130 |
| 2018 | $0 | $175,000 | $175,000 | $0 |
Agents Affiliated with this Home
-
Tiffany Bair

Seller's Agent in 2022
Tiffany Bair
Real Broker, LLC
(919) 971-4553
4 in this area
57 Total Sales
-
Ed Karazin

Buyer's Agent in 2022
Ed Karazin
RE/MAX
(919) 924-4991
4 in this area
180 Total Sales
Map
Source: Doorify MLS
MLS Number: 2422311
APN: 0723.02-65-5727-000
- 2537 Cedar Hedge Ct
- 2633 Beckwith Rd
- 2613 Beckwith Rd
- 2590 Silas Peak Ln
- 2577 Silas Peak Ln
- 2554 Club Level Dr
- 107 Ludbrook Ct
- 2737 Willow Rock Ln
- 2525 Silas Peak Ln
- 7723 Roberts Rd
- 2421 Beckwith Rd
- 2506 Silas Peak Ln
- 155 Annabelle Branch Ln
- 241 Fishburn Dr
- 329 Broad Elm Ln
- 508 White Oak Branch Ln
- 1121 White Oak Creek Dr
- 5005 Aged Pine Rd Unit Lot 51
- 5018 Aged Pine Rd Unit 50
- 5009 Aged Pine Rd Unit Lot 52
- 2640 Cedar Hedge Ct
- 2632 Cedar Hedge Ct
- 2646 Cedar Hedge Ct
- 2626 Cedar Hedge Ct
- 2652 Cedar Hedge Ct
- 8113 Green Level Church Rd
- 2665 Club Level Dr
- 2664 Club Level Dr
- 2618 Cedar Hedge Ct
- 2662 Cedar Hedge Ct
- 2659 Club Level Dr
- 2692 Beckwith Rd
- 2654 Club Level Dr
- 2619 Cedar Hedge Ct
- 2670 Cedar Hedge Ct
- 2684 Beckwith Rd
- 2653 Club Level Dr
- 2660 Silas Peak Ln
- 2613 Cedar Hedge Ct
- 2654 Silas Peak Ln
