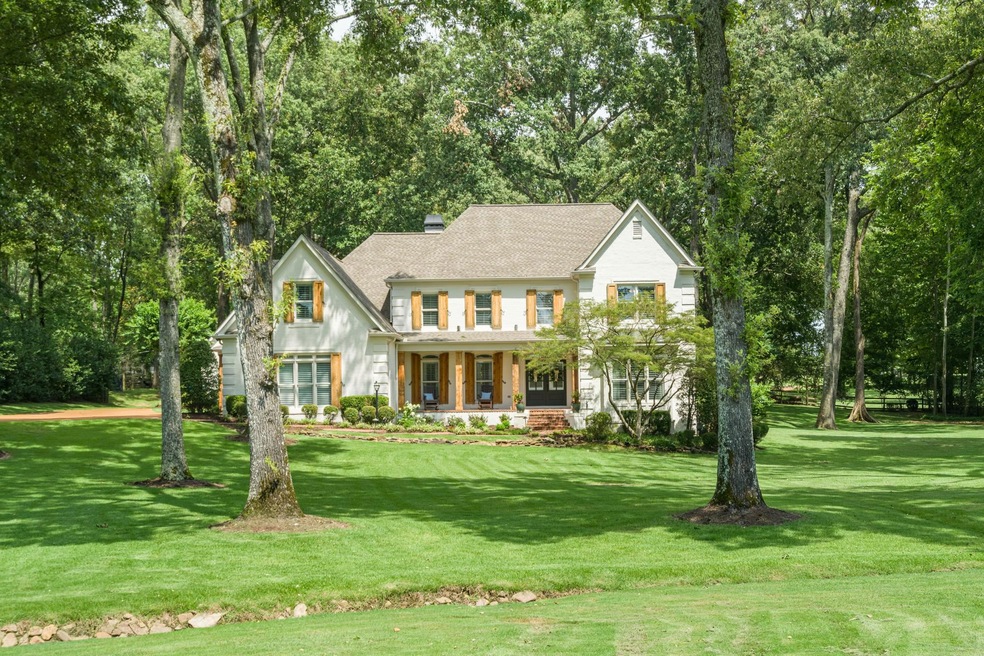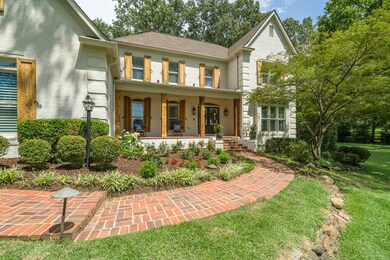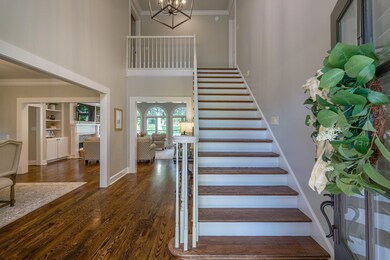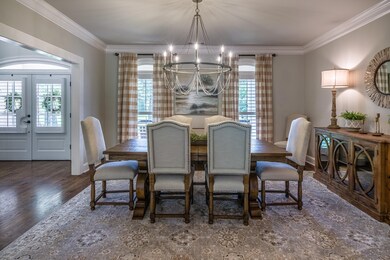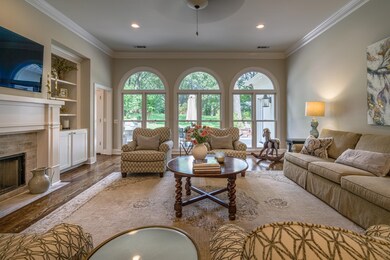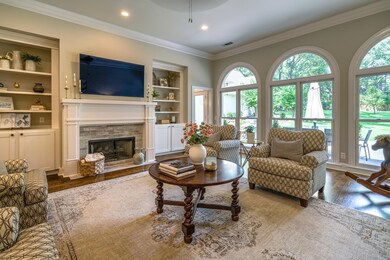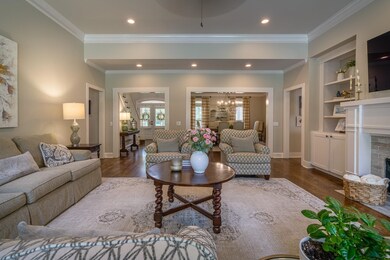
2640 Johnson Rd Germantown, TN 38139
Estimated Value: $1,204,000 - $1,443,000
Highlights
- Updated Kitchen
- 2 Acre Lot
- Traditional Architecture
- Dogwood Elementary School Rated A
- Landscaped Professionally
- Wood Flooring
About This Home
As of August 2023A rare opportunity to own a 2 acre estate in the heart of Germantown! This incredible home has been meticulously renovated to provide elegant living & entertaining space both inside & out. The accessory 2 story garage offers an extra 1453 sqft of heated/cooled space for your workshop, man-cave, or future pool house or in-law suite. Whether you enjoy sitting on the front porch or relaxing by the fire pit while listening to your own personal waterfall, you will love the lifestyle this home offers!
Last Agent to Sell the Property
Keller Williams License #338432 Listed on: 07/21/2023

Home Details
Home Type
- Single Family
Est. Annual Taxes
- $6,985
Year Built
- Built in 1995
Lot Details
- 2 Acre Lot
- Lot Dimensions are 211x411
- Landscaped Professionally
- Sprinklers on Timer
- Few Trees
HOA Fees
- $13 Monthly HOA Fees
Home Design
- Traditional Architecture
- Slab Foundation
- Composition Shingle Roof
Interior Spaces
- 4,000-4,499 Sq Ft Home
- 4,425 Sq Ft Home
- 2-Story Property
- Smooth Ceilings
- Ceiling height of 9 feet or more
- Gas Log Fireplace
- Great Room
- Breakfast Room
- Den with Fireplace
- Keeping Room
- Attic
Kitchen
- Updated Kitchen
- Oven or Range
- Gas Cooktop
- Microwave
- Dishwasher
- Kitchen Island
- Disposal
Flooring
- Wood
- Partially Carpeted
- Tile
Bedrooms and Bathrooms
- 5 Bedrooms | 2 Main Level Bedrooms
- Primary Bedroom on Main
- En-Suite Bathroom
- Walk-In Closet
- Remodeled Bathroom
- 4 Full Bathrooms
- Dual Vanity Sinks in Primary Bathroom
- Bathtub With Separate Shower Stall
Laundry
- Laundry Room
- Washer and Dryer Hookup
Parking
- 5 Car Garage
- Workshop in Garage
- Side Facing Garage
Outdoor Features
- Porch
Utilities
- Central Heating and Cooling System
- Vented Exhaust Fan
- Heating System Uses Gas
- Gas Water Heater
Community Details
- Sec A The Highlands Subdivision
- Mandatory home owners association
Listing and Financial Details
- Assessor Parcel Number G0232N B00004
Ownership History
Purchase Details
Home Financials for this Owner
Home Financials are based on the most recent Mortgage that was taken out on this home.Purchase Details
Purchase Details
Home Financials for this Owner
Home Financials are based on the most recent Mortgage that was taken out on this home.Purchase Details
Purchase Details
Home Financials for this Owner
Home Financials are based on the most recent Mortgage that was taken out on this home.Purchase Details
Similar Homes in Germantown, TN
Home Values in the Area
Average Home Value in this Area
Purchase History
| Date | Buyer | Sale Price | Title Company |
|---|---|---|---|
| Jones Barrett Anderson | $1,500,000 | Home Surety Title & Escrow | |
| Ritcheson Revocable Living Trust | -- | Patterson Bray Pllc | |
| Ritcheson Donald A | $790,000 | Edco Title & Closing Svcs In | |
| Russell Stephanie B | -- | None Available | |
| Russell Charles Derek | $530,000 | Multiple | |
| Hearn George W | -- | -- |
Mortgage History
| Date | Status | Borrower | Loan Amount |
|---|---|---|---|
| Open | Jones Barrett Anderson | $850,000 | |
| Previous Owner | Ritcheson Donald A | $250,000 | |
| Previous Owner | Ritcheson Donald A | $298,000 | |
| Previous Owner | Ritcheson Donald A | $293,000 | |
| Previous Owner | Ritcheson Donald A | $250,000 | |
| Previous Owner | Ritcheson Donald A | $300,000 | |
| Previous Owner | Russell Charles Derek | $250,000 |
Property History
| Date | Event | Price | Change | Sq Ft Price |
|---|---|---|---|---|
| 08/31/2023 08/31/23 | Sold | $1,500,000 | -1.6% | $375 / Sq Ft |
| 08/07/2023 08/07/23 | Pending | -- | -- | -- |
| 07/21/2023 07/21/23 | For Sale | $1,525,000 | -- | $381 / Sq Ft |
Tax History Compared to Growth
Tax History
| Year | Tax Paid | Tax Assessment Tax Assessment Total Assessment is a certain percentage of the fair market value that is determined by local assessors to be the total taxable value of land and additions on the property. | Land | Improvement |
|---|---|---|---|---|
| 2025 | $6,985 | $271,525 | $73,875 | $197,650 |
| 2024 | -- | $206,050 | $60,650 | $145,400 |
| 2023 | $10,773 | $206,050 | $60,650 | $145,400 |
| 2022 | $10,433 | $206,050 | $60,650 | $145,400 |
| 2021 | $9,074 | $174,500 | $60,650 | $113,850 |
| 2020 | $2,584 | $132,500 | $60,650 | $71,850 |
| 2019 | $5,366 | $132,500 | $60,650 | $71,850 |
| 2018 | $5,366 | $132,500 | $60,650 | $71,850 |
| 2017 | $8,056 | $132,500 | $60,650 | $71,850 |
| 2016 | $5,790 | $132,500 | $0 | $0 |
| 2014 | $5,790 | $132,500 | $0 | $0 |
Agents Affiliated with this Home
-
Julianne Carney

Seller's Agent in 2023
Julianne Carney
Keller Williams
(901) 412-1080
11 in this area
97 Total Sales
-
Milleigh Pearson

Buyer's Agent in 2023
Milleigh Pearson
Crye-Leike
(901) 550-1517
17 in this area
137 Total Sales
Map
Source: Memphis Area Association of REALTORS®
MLS Number: 10152711
APN: G0-232N-B0-0004
- 9470 Fox Hill Cir S
- 2695 Lockesley Cove S
- 2470 Johnson Rd
- 2808 Scarlet Rd
- 9316 Forest Hill Ln
- 9200 Forest Hill Ln
- 2574 Hocksett Cove
- 3016 Chapel Woods Cove
- 9125 Belle Fleurs Cove
- 3056 Chapel Woods Cove
- 9615 Spring Hollow Cove
- 8987 Ashmere Dr
- 9443 Dogwood Estates Dr
- 3094 Devonshire Way
- 3116 Chapel Woods Cove
- 9638 Dove Spring Cove
- 3126 Chapel Woods Cove
- 9290 E Bridge Dr
- 9028 Glenalden Dr
- 3011 Oakleigh Manor Ln
- 2640 Johnson Rd
- 2660 Johnson Rd
- 2626 Johnson Rd
- 9415 Fox Hill Cir S
- 2651 Oakhurst Cove
- 2661 Oakhurst Cove
- 9356 Glenda Rd
- 2680 Johnson Rd
- 9345 Ingleside Farm S
- 2590 Johnson Rd
- 2631 Oakhurst Cove
- 2675 Johnson Rd
- 9336 Glenda Rd
- 9430 Fox Hill Cir S
- 2698 Johnson Rd
- 2691 Oakhurst Cove
- 2691 Johnson Rd
- 9348 Ingleside Farm S
- 2670 Oakhurst Cove
- 9450 Fox Hill Cir N
