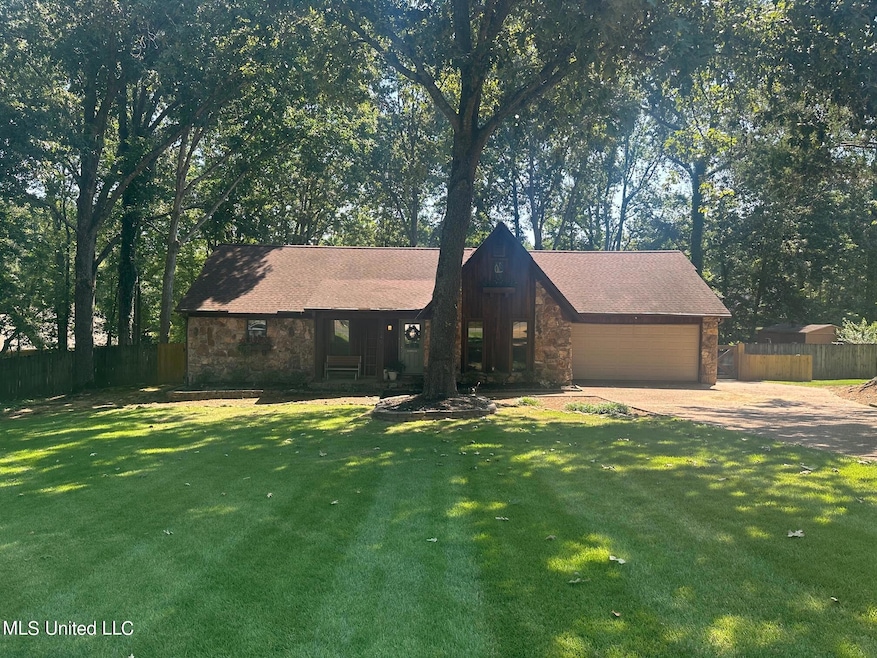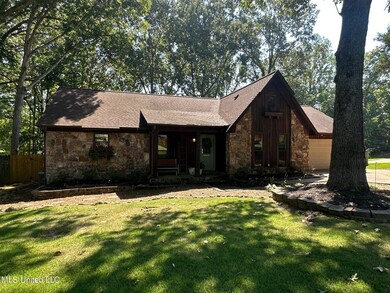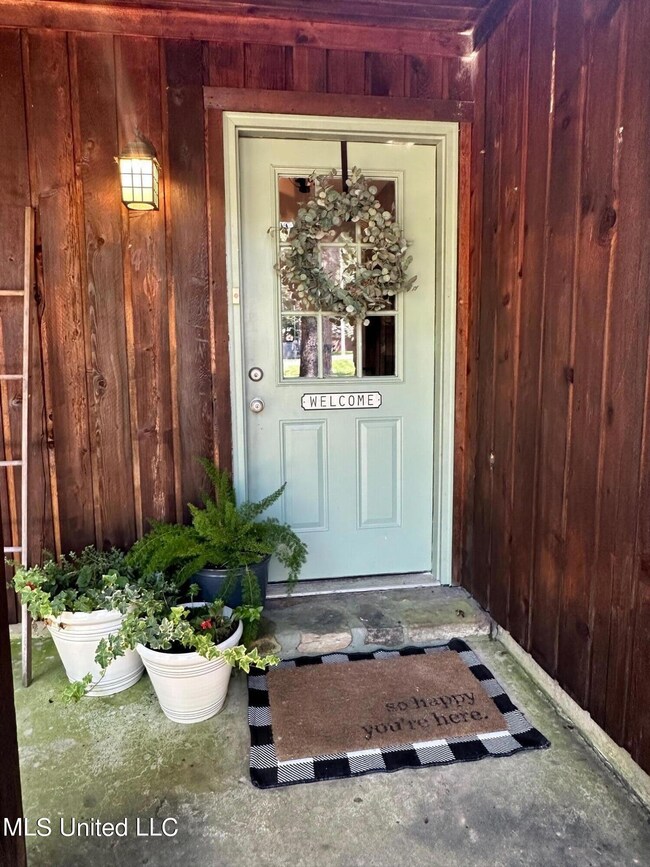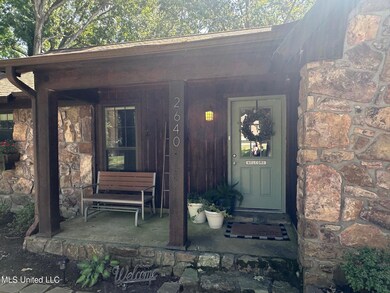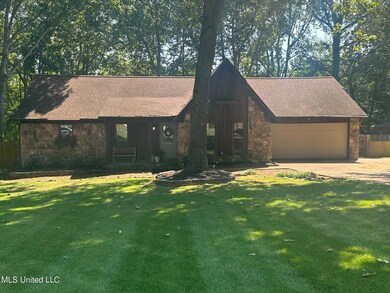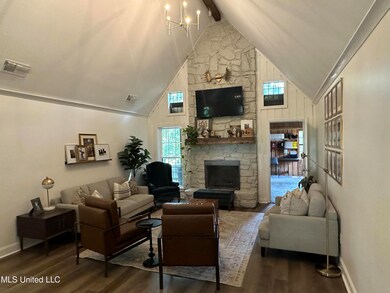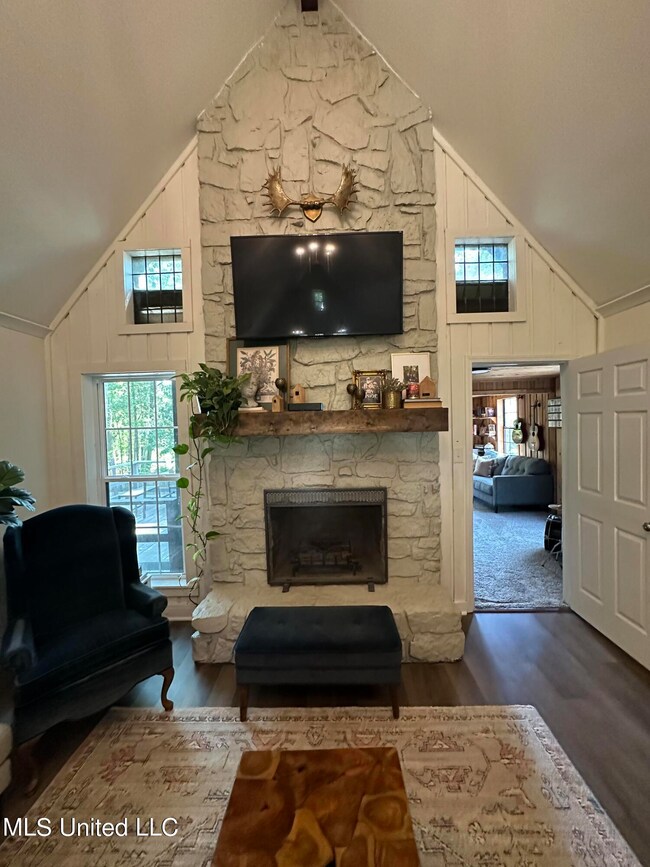
2640 Maple Hill Dr Nesbit, MS 38651
Pleasant Hill NeighborhoodHighlights
- Fishing
- Open Floorplan
- Clubhouse
- Lewisburg Elementary School Rated A-
- Community Lake
- Deck
About This Home
As of September 2023You will fall in love with this immaculate home in Bridgetown!! Rustic charm in this cedar and stone home nestled on a wooded lot in a lake community in the LEWISBURG school district. This home was completely renovated 5 years ago with new cabinets, heat and air, lighting, flooring, and appliances and the current owners have added even more upgrades and features to this gorgeous home! New LVP flooring in the kitchen, great room, entry hall, hallway, and master bedroom. New windows were put in last year (except for bonus room). Both bathrooms have been remodeled and include beautiful cabinetry, tile flooring and tile surround in hall bathtub and Master bath has a huge walk in shower with subway tile and corner seat and furniture style vanity with two sinks, sky light, vaulted ceiling, ship lap ceiling, large floor tiles, decorative mirrors, two walk in closets, and much more! 3 bedrooms, 2 baths, and bonus room all on one level. The great room and kitchen are open and include soaring ceilings with a stained beam across the top and a fabulous stone fireplace. There is crown molding and white kitchen cabinets with granite countertops and breakfast bar with overhang for bar stools. There is also room for a large table and chairs in the breakfast area. Appliances are stainless steel and there is a subway tile back splash and a decorative black and white back splash on the wall behind the range. All bedrooms include ceiling fans and bedrooms 2 and 3 have carpet. Laundry room is located in the hallway and features built in shelving above the washer and dryer and tile flooring. A large bonus room on the back of the home includes tongue and groove wood on the walls and ceiling and lots of character plus a built in desk and some shelving. This room has a Mini Split Heat and air unit and also includes a closet. New storm doors were added to both doors in the bonus room which walks out to a deck on each side taking you out to the inviting huge back yard. The back yard is privacy fenced and incudes a concrete walkway, firepit area, huge concrete area near a drive through gate that could be used for additional parking, boat parking or RV. Plenty of room to add a pool or playground . The front of the home has lots of curb appeal and is warm and inviting with a welcoming front porch and window boxes for flowers. Sodded with Palliside Zoysia in the yard. A double garage is attached to the house as well. There are so many beautiful features it's hard to name them all. Don't miss your chance to view this amazing home!!!
Last Agent to Sell the Property
Tammy Aldridge
Dream Maker Realty Listed on: 08/22/2023
Home Details
Home Type
- Single Family
Est. Annual Taxes
- $863
Year Built
- Built in 1987
Lot Details
- Lot Dimensions are 150x155
- Gated Home
- Privacy Fence
- Wood Fence
- Back Yard Fenced
- Many Trees
Parking
- 2 Car Attached Garage
- Parking Pad
Home Design
- Traditional Architecture
- Slab Foundation
- Shingle Roof
- Cedar
- Stone
Interior Spaces
- 1,824 Sq Ft Home
- 1-Story Property
- Open Floorplan
- Crown Molding
- Beamed Ceilings
- Cathedral Ceiling
- Ceiling Fan
- Stone Fireplace
- Entrance Foyer
- Great Room with Fireplace
- Combination Kitchen and Living
Kitchen
- Eat-In Kitchen
- Breakfast Bar
- Electric Range
- Microwave
- Dishwasher
- Stainless Steel Appliances
- Granite Countertops
- Disposal
Flooring
- Carpet
- Tile
- Luxury Vinyl Tile
Bedrooms and Bathrooms
- 3 Bedrooms
- Dual Closets
- Walk-In Closet
- 2 Full Bathrooms
- Bathtub Includes Tile Surround
- Walk-in Shower
Laundry
- Laundry Room
- Laundry in Hall
Outdoor Features
- Deck
- Patio
- Fire Pit
- Front Porch
Schools
- Lewisburg Elementary School
- Lewisburg Middle School
- Lewisburg High School
Utilities
- Central Heating and Cooling System
- High Speed Internet
- Cable TV Available
Listing and Financial Details
- Assessor Parcel Number 2076230400042500
Community Details
Overview
- Property has a Home Owners Association
- Association fees include management
- Bridgetown Subdivision
- The community has rules related to covenants, conditions, and restrictions
- Community Lake
Amenities
- Clubhouse
Recreation
- Fishing
Ownership History
Purchase Details
Home Financials for this Owner
Home Financials are based on the most recent Mortgage that was taken out on this home.Purchase Details
Home Financials for this Owner
Home Financials are based on the most recent Mortgage that was taken out on this home.Purchase Details
Home Financials for this Owner
Home Financials are based on the most recent Mortgage that was taken out on this home.Purchase Details
Home Financials for this Owner
Home Financials are based on the most recent Mortgage that was taken out on this home.Similar Homes in Nesbit, MS
Home Values in the Area
Average Home Value in this Area
Purchase History
| Date | Type | Sale Price | Title Company |
|---|---|---|---|
| Warranty Deed | -- | Guardian Title | |
| Warranty Deed | -- | First National Financial Tit | |
| Interfamily Deed Transfer | -- | First National Financial Tit | |
| Special Warranty Deed | -- | Fnf Title |
Mortgage History
| Date | Status | Loan Amount | Loan Type |
|---|---|---|---|
| Open | $320,095 | FHA | |
| Previous Owner | $171,000 | New Conventional | |
| Previous Owner | $170,910 | New Conventional | |
| Previous Owner | $131,750 | New Conventional | |
| Previous Owner | $118,350 | New Conventional | |
| Previous Owner | $116,707 | FHA | |
| Previous Owner | $128,397 | FHA |
Property History
| Date | Event | Price | Change | Sq Ft Price |
|---|---|---|---|---|
| 09/29/2023 09/29/23 | Sold | -- | -- | -- |
| 08/24/2023 08/24/23 | Pending | -- | -- | -- |
| 08/22/2023 08/22/23 | For Sale | $315,000 | +65.9% | $173 / Sq Ft |
| 10/12/2018 10/12/18 | Sold | -- | -- | -- |
| 09/06/2018 09/06/18 | Pending | -- | -- | -- |
| 09/06/2018 09/06/18 | For Sale | $189,900 | -- | $131 / Sq Ft |
Tax History Compared to Growth
Tax History
| Year | Tax Paid | Tax Assessment Tax Assessment Total Assessment is a certain percentage of the fair market value that is determined by local assessors to be the total taxable value of land and additions on the property. | Land | Improvement |
|---|---|---|---|---|
| 2024 | $863 | $11,637 | $2,000 | $9,637 |
| 2023 | $863 | $11,637 | $0 | $0 |
| 2022 | $863 | $11,637 | $2,000 | $9,637 |
| 2021 | $863 | $11,637 | $2,000 | $9,637 |
| 2020 | $786 | $10,867 | $2,000 | $8,867 |
| 2019 | $786 | $10,867 | $2,000 | $8,867 |
| 2017 | $765 | $19,156 | $10,578 | $8,578 |
| 2016 | $765 | $10,578 | $2,000 | $8,578 |
| 2015 | $1,065 | $19,156 | $10,578 | $8,578 |
| 2014 | $765 | $10,578 | $0 | $0 |
| 2013 | $759 | $10,578 | $0 | $0 |
Agents Affiliated with this Home
-
T
Seller's Agent in 2023
Tammy Aldridge
Dream Maker Realty
-
Daniel Ray

Buyer's Agent in 2023
Daniel Ray
RE/MAX
(901) 356-4374
9 in this area
84 Total Sales
-
Lisa Utterback

Seller's Agent in 2018
Lisa Utterback
Crye-leike Hernando
(901) 493-5196
26 in this area
198 Total Sales
-
Bill Murdock

Seller Co-Listing Agent in 2018
Bill Murdock
Crye-leike Hernando
(901) 301-1288
28 in this area
199 Total Sales
Map
Source: MLS United
MLS Number: 4056707
APN: 2076230400042500
- 2781 Hickory Hill Dr
- 4858 Victoria Dr
- 5247 Watson View Dr
- 4247 Bienville Rd
- 4292 Starlanding Rd E
- 5189 Watson Place Ln
- 3415 Kreunen St
- 3453 Kreunen St
- 4625 Bakersfield Dr
- 4041 Los Padres Dr
- 2403 Geneva Dr
- 4012 Crystal Ct
- 4624 Bakers Trail E
- 4392 Brooke Dr
- 4339 Brooke Dr
- 4276 Brooke Dr
- 3902 Windermere Dr
- 1767 Caribe Dr
- 1794 Bakersfield Way
- 3849 Windermere Dr S
