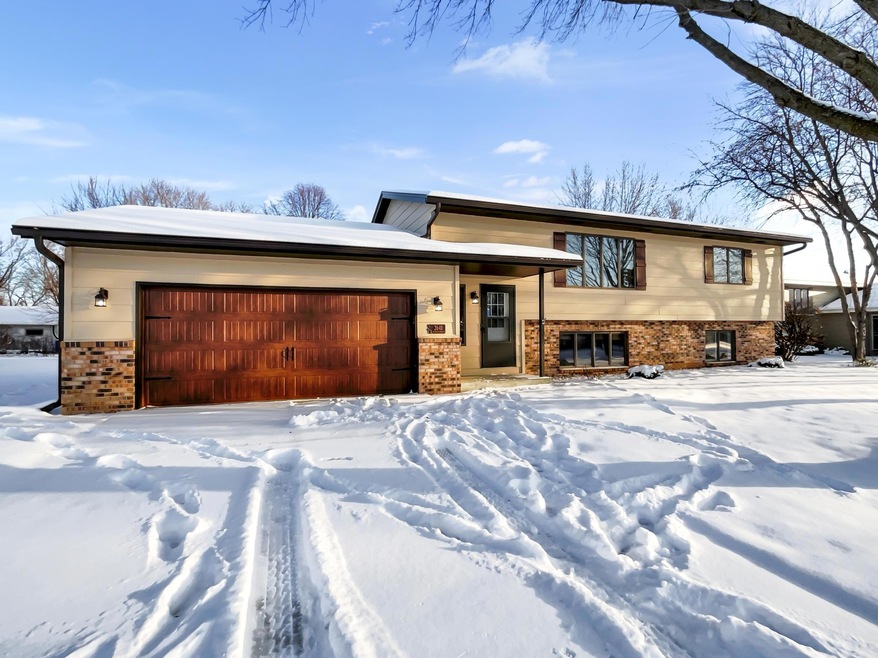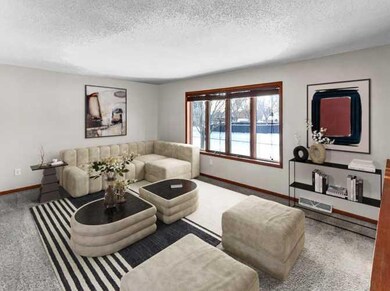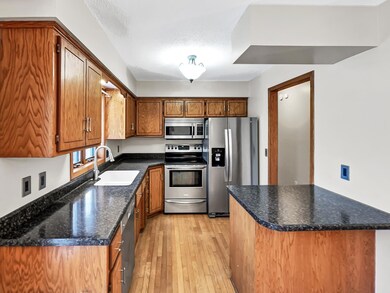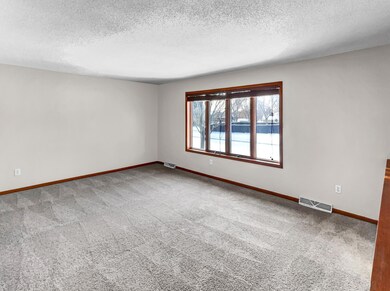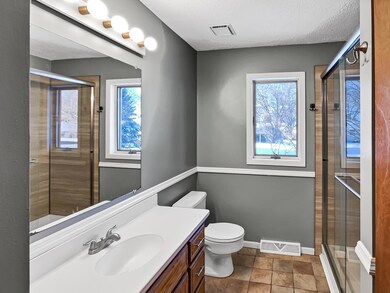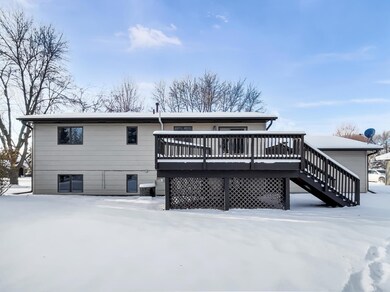
2641 Emerald Ln Shakopee, MN 55379
Estimated Value: $361,000 - $387,013
Highlights
- No HOA
- 2 Car Attached Garage
- Forced Air Heating and Cooling System
- Shakopee Senior High School Rated A-
About This Home
As of March 2023Welcome home! This home has updated flooring in some rooms. Windows create a light filled interior with well placed neutral accents. Meal prep is a breeze in the kitchen. Head to the spacious primary suite with good layout and closet included. Extra bedrooms add nice flex space for your everyday needs. The primary bathroom features plenty of under sink storage waiting for your home organization needs. The back yard is the perfect spot to kick back with the included sitting area. Hurry, this won’t last long! This home has been virtually staged to illustrate its potential.
Home Details
Home Type
- Single Family
Est. Annual Taxes
- $3,316
Year Built
- Built in 1987
Lot Details
- 0.26 Acre Lot
- Lot Dimensions are 85x135
Parking
- 2 Car Attached Garage
Home Design
- Bi-Level Home
Kitchen
- Range
- Microwave
Bedrooms and Bathrooms
- 4 Bedrooms
- 2 Full Bathrooms
Utilities
- Forced Air Heating and Cooling System
Additional Features
- Finished Basement
Community Details
- No Home Owners Association
- Hauers 4Th Add Subdivision
Listing and Financial Details
- Assessor Parcel Number 271310170
Ownership History
Purchase Details
Home Financials for this Owner
Home Financials are based on the most recent Mortgage that was taken out on this home.Purchase Details
Purchase Details
Purchase Details
Home Financials for this Owner
Home Financials are based on the most recent Mortgage that was taken out on this home.Purchase Details
Home Financials for this Owner
Home Financials are based on the most recent Mortgage that was taken out on this home.Purchase Details
Purchase Details
Purchase Details
Similar Homes in the area
Home Values in the Area
Average Home Value in this Area
Purchase History
| Date | Buyer | Sale Price | Title Company |
|---|---|---|---|
| Mcmahon Christopher J | $360,151 | -- | |
| Opendoor Property Trust | $327,300 | -- | |
| Opendoor Property Trust I | $327,300 | -- | |
| Carson Jami | $235,451 | Trademark Title Svcs Inc | |
| Dicken Stephanie A | $208,000 | -- | |
| Reyes Alejandro | $258,723 | -- | |
| Swaja David | $195,000 | -- | |
| Kim Tau Whan | $125,000 | -- |
Mortgage History
| Date | Status | Borrower | Loan Amount |
|---|---|---|---|
| Open | Mcmahon Christopher J | $288,000 | |
| Previous Owner | Carson Jami S | $8,076 | |
| Previous Owner | Carson Jami | $231,185 | |
| Previous Owner | Bagge Stephanie A | $221,181 | |
| Previous Owner | Dicken Stephanie A | $219,477 | |
| Previous Owner | Hernandez Marisa | $226,400 | |
| Previous Owner | Hernandez Marisa | $56,600 | |
| Previous Owner | Hernandez Marisa | $225,400 |
Property History
| Date | Event | Price | Change | Sq Ft Price |
|---|---|---|---|---|
| 03/13/2023 03/13/23 | Sold | $360,000 | -7.5% | $178 / Sq Ft |
| 02/13/2023 02/13/23 | Pending | -- | -- | -- |
| 02/01/2023 02/01/23 | Price Changed | $389,000 | -0.5% | $192 / Sq Ft |
| 01/11/2023 01/11/23 | Price Changed | $391,000 | -0.5% | $193 / Sq Ft |
| 12/01/2022 12/01/22 | For Sale | $393,000 | -- | $194 / Sq Ft |
Tax History Compared to Growth
Tax History
| Year | Tax Paid | Tax Assessment Tax Assessment Total Assessment is a certain percentage of the fair market value that is determined by local assessors to be the total taxable value of land and additions on the property. | Land | Improvement |
|---|---|---|---|---|
| 2025 | $3,470 | $339,300 | $168,100 | $171,200 |
| 2024 | $3,470 | $340,300 | $168,100 | $172,200 |
| 2023 | $3,688 | $330,200 | $164,800 | $165,400 |
| 2022 | $3,316 | $344,200 | $164,800 | $179,400 |
| 2021 | $2,862 | $271,200 | $130,500 | $140,700 |
| 2020 | $2,986 | $258,500 | $117,000 | $141,500 |
| 2019 | $2,966 | $239,700 | $98,100 | $141,600 |
| 2018 | $2,860 | $0 | $0 | $0 |
| 2016 | $2,816 | $0 | $0 | $0 |
| 2014 | -- | $0 | $0 | $0 |
Agents Affiliated with this Home
-
Amber Broadway
A
Seller's Agent in 2023
Amber Broadway
Opendoor Brokerage, LLC
(972) 994-1574
-
Edward Schultz

Seller Co-Listing Agent in 2023
Edward Schultz
RE/MAX Advantage Plus
5 in this area
129 Total Sales
-
Glori Haidar
G
Buyer's Agent in 2023
Glori Haidar
Edina Realty, Inc.
(712) 240-2830
1 in this area
35 Total Sales
Map
Source: NorthstarMLS
MLS Number: 6313444
APN: 27-131-017-0
- 2692 Vierling Dr E
- 1727 Hauer Trail
- 1771 Hauer Trail
- 1763 Hauer Trail
- 1739 Hauer Trail
- 1755 Hauer Trail
- 1795 Hauer Trail
- 1787 Hauer Trail
- 1779 Hauer Trail
- 1719 Hauer Trail
- 2173 Onyx Dr
- 1836 Tyrone Dr
- 1712 Tyrone Dr
- 1704 Tyrone Dr
- 1682 Tyrone Dr
- 2144 Heritage Dr
- 2146 Tyrone Dr
- 2154 Tyrone Dr
- 1736 Tyrone Dr
- 2795 Downing Ave
- 2641 Emerald Ln
- 2641 Emerald Ln E
- 2661 Emerald Ln
- 2621 Emerald Ln
- 2666 Hauer Trail
- 2688 Hauer Trail
- 2601 Emerald Ln
- 1263 Diamond Ct S
- 2638 Hauer Trail
- 2660 Emerald Ln
- 2581 Emerald Ln
- 2614 Hauer Trail
- 1269 Diamond Ct S
- 2580 Emerald Ln
- 1266 Diamond Ct S
- 2561 Emerald Ln
- 1276 Jasper Rd S
- 1263 Jasper Rd S
- 1275 Diamond Ct S
- 1255 Jasper Rd S
