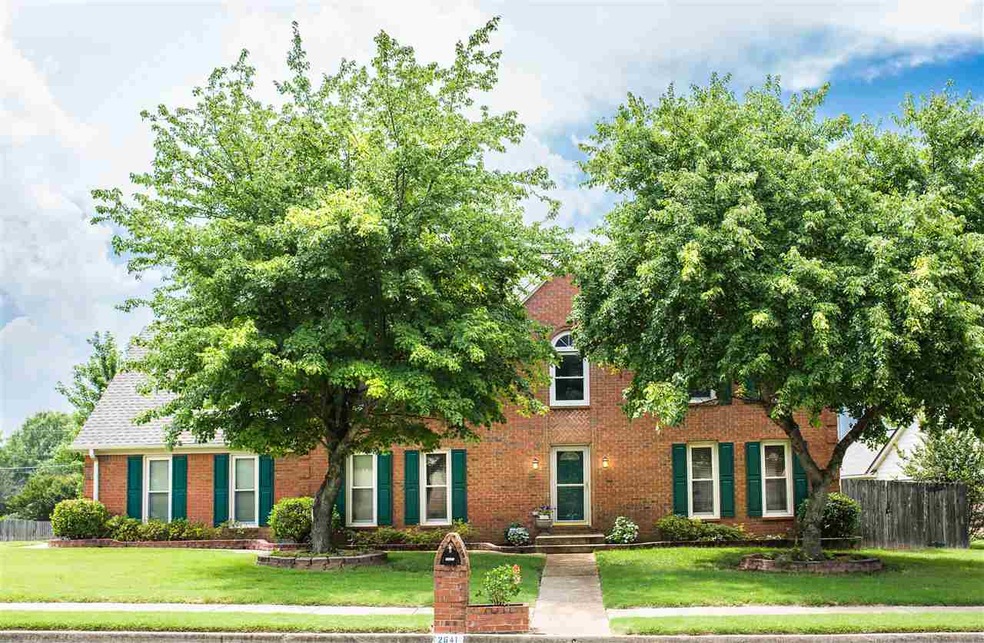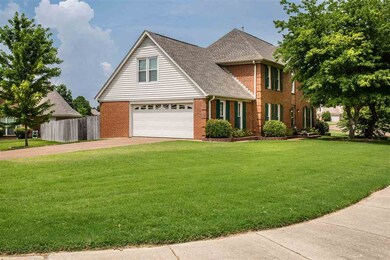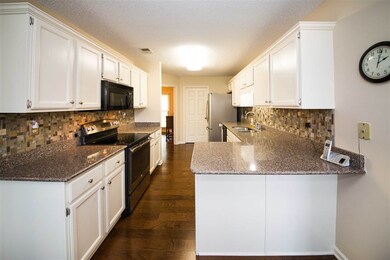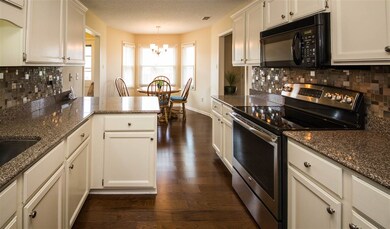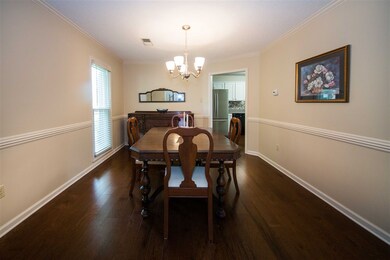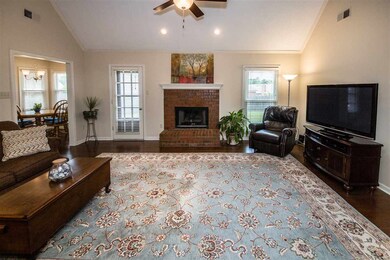
2641 Hearth Stone Dr Cordova, TN 38016
Estimated Value: $304,834 - $329,000
Highlights
- Updated Kitchen
- Traditional Architecture
- Main Floor Primary Bedroom
- Landscaped Professionally
- Wood Flooring
- Whirlpool Bathtub
About This Home
As of July 2018Please note, our homes are available on a first-come, first-serve basis and are not reserved until the lease is signed by all applicants and security deposits are collected.
This home features Progress Smart Home - Progress Residential's smart home app, which allows you to control the home securely from any of your devices. Learn more at
Want to tour on your own? Click the “Self Tour” button on this home’s listing or call to register for a self-guided showing at a time that works best for you.
This gorgeous brick rental home in Cordova offers four bedrooms, two and a half baths, and a convenient attached garage. The welcoming living room features vaulted ceilings and stylish hardwood flooring, making it an elegant space to hang out with friends and family. It also has a fireplace to create a cozy spot on chilly evenings. Home cooks will gravitate to the kitchen, where they will find modern stainless steel appliances, plenty of workspace on its granite countertops, and pristine-white cabinetry to store essentials. Down the hallway, the spacious main bedroom sports two windows facing the front yard and a private bathroom with an oversized soaking tub. This rental home also has a concrete patio in the backyard, perfect for hosting barbeques. Plan your visit today!
Last Agent to Sell the Property
eXp Realty License #231600 Listed on: 06/13/2018

Home Details
Home Type
- Single Family
Est. Annual Taxes
- $1,909
Year Built
- Built in 1994
Lot Details
- 0.31 Acre Lot
- Wood Fence
- Landscaped Professionally
- Corner Lot
- Level Lot
Home Design
- Traditional Architecture
- Slab Foundation
- Composition Shingle Roof
Interior Spaces
- 2,400-2,599 Sq Ft Home
- 2,544 Sq Ft Home
- 2-Story Property
- Ceiling height of 9 feet or more
- Ceiling Fan
- Fireplace Features Masonry
- Entrance Foyer
- Great Room
- Breakfast Room
- Dining Room
- Den with Fireplace
- Loft
- Attic Access Panel
Kitchen
- Updated Kitchen
- Eat-In Kitchen
- Breakfast Bar
- Oven or Range
- Cooktop
- Microwave
- Dishwasher
- Disposal
Flooring
- Wood
- Partially Carpeted
- Tile
Bedrooms and Bathrooms
- 4 Bedrooms | 1 Primary Bedroom on Main
- Walk-In Closet
- Remodeled Bathroom
- Primary Bathroom is a Full Bathroom
- Dual Vanity Sinks in Primary Bathroom
- Whirlpool Bathtub
- Bathtub With Separate Shower Stall
Laundry
- Laundry Room
- Washer and Dryer Hookup
Home Security
- Fire and Smoke Detector
- Termite Clearance
Parking
- 2 Car Attached Garage
- Side Facing Garage
- Garage Door Opener
- Driveway
Outdoor Features
- Patio
Utilities
- Two cooling system units
- Central Heating and Cooling System
- Two Heating Systems
- 220 Volts
- Cable TV Available
Community Details
- Countrywood East Phase 2 Subdivision
Listing and Financial Details
- Assessor Parcel Number 096625 D00051
Ownership History
Purchase Details
Home Financials for this Owner
Home Financials are based on the most recent Mortgage that was taken out on this home.Purchase Details
Home Financials for this Owner
Home Financials are based on the most recent Mortgage that was taken out on this home.Similar Homes in the area
Home Values in the Area
Average Home Value in this Area
Purchase History
| Date | Buyer | Sale Price | Title Company |
|---|---|---|---|
| Progress Residential Borrower 23 Llc | -- | Selene Title Llc | |
| M J Rental Llc | $185,000 | Realty Title |
Mortgage History
| Date | Status | Borrower | Loan Amount |
|---|---|---|---|
| Open | Progress Residential Borrower 23 Llc | $426,772,000 | |
| Previous Owner | Bontrager Lyle D | $138,000 | |
| Previous Owner | Bontrager Lyle B | $35,000 | |
| Previous Owner | Bontrager Lyle David | $118,900 |
Property History
| Date | Event | Price | Change | Sq Ft Price |
|---|---|---|---|---|
| 09/09/2024 09/09/24 | For Rent | $2,180 | 0.0% | -- |
| 07/17/2018 07/17/18 | Sold | $185,000 | -2.6% | $77 / Sq Ft |
| 06/14/2018 06/14/18 | Pending | -- | -- | -- |
| 06/13/2018 06/13/18 | For Sale | $189,900 | -- | $79 / Sq Ft |
Tax History Compared to Growth
Tax History
| Year | Tax Paid | Tax Assessment Tax Assessment Total Assessment is a certain percentage of the fair market value that is determined by local assessors to be the total taxable value of land and additions on the property. | Land | Improvement |
|---|---|---|---|---|
| 2025 | $1,909 | $75,200 | $15,500 | $59,700 |
| 2024 | $1,909 | $56,325 | $9,500 | $46,825 |
| 2023 | $3,431 | $56,325 | $9,500 | $46,825 |
| 2022 | $3,431 | $56,325 | $9,500 | $46,825 |
| 2021 | $3,471 | $56,325 | $9,500 | $46,825 |
| 2020 | $2,956 | $40,800 | $9,500 | $31,300 |
| 2019 | $1,304 | $40,800 | $9,500 | $31,300 |
| 2018 | $1,304 | $40,800 | $9,500 | $31,300 |
| 2017 | $1,335 | $40,800 | $9,500 | $31,300 |
| 2016 | $1,632 | $37,350 | $0 | $0 |
| 2014 | $1,632 | $37,350 | $0 | $0 |
Agents Affiliated with this Home
-
Melissa Blume Thompson

Seller's Agent in 2018
Melissa Blume Thompson
eXp Realty
(901) 729-9443
34 in this area
314 Total Sales
-
Mike Anderson

Buyer's Agent in 2018
Mike Anderson
Keller Williams
(901) 570-0603
222 in this area
1,274 Total Sales
Map
Source: Memphis Area Association of REALTORS®
MLS Number: 10029350
APN: 09-6625-D0-0051
- 2613 Country Glade Dr
- 2603 Berryhill Rd
- 2559 Country Glade Cove S
- 2766 Fletcher View Dr
- 2424 Red Vintage Cove
- 9051 S Wilderwood Ln
- 2453 Crimson Ridge Ln
- 2452 Crimson Ridge Ln
- 8944 Meadow Pines Cove
- 2370 Red Vintage Ln
- 2339 Meverett Ln
- 8894 Lake Edge Cove E
- 9400 Morning Woods Cove
- 8833 Fairway Gardens Dr
- 9421 Morning Woods Cove
- 8792 Carrollwood Ln E
- 0 Berryhill Rd Unit 10185975
- 3033 Delvan Cove
- 2247 Applemill Dr
- 2852 Misty Ridge Cove
- 2641 Hearth Stone Dr
- 9084 Hearth Stone Cove
- 2655 Hearth Stone Dr
- 2642 Hearth Stone Dr
- 9080 Hearth Stone Cove
- 9089 Hearth Stone Cove
- 2634 Hearth Stone Dr
- 2650 Hearth Stone Dr
- 9083 Hearth Stone Cove
- 9095 Bellehurst Dr
- 9103 Bellehurst Dr
- 2626 Hearth Stone Dr
- 9085 Bellehurst Dr
- 2658 Hearth Stone Dr
- 9073 Bellehurst Dr
- 2664 Hearth Stone Dr
- 2620 Hearth Stone Dr
- 2617 Hearth Stone Dr
- 2652 Crossvine Cove S
- 2633 Country Glade Dr
