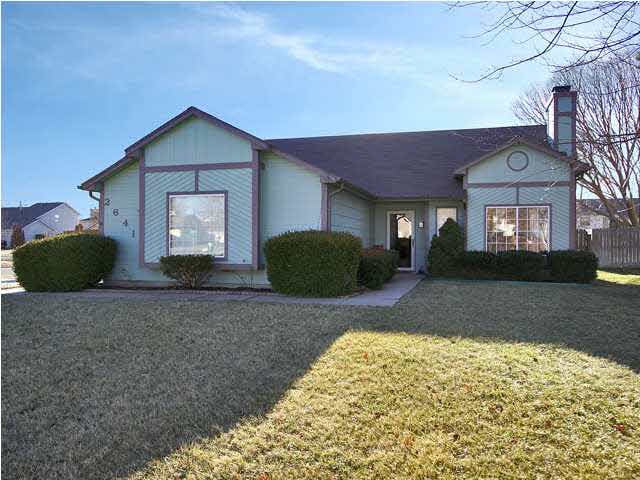
2641 S Linden Ct Wichita, KS 67210
Southeast Wichita NeighborhoodEstimated Value: $237,113 - $257,000
Highlights
- Deck
- Traditional Architecture
- Cul-De-Sac
- Vaulted Ceiling
- Corner Lot
- 2 Car Attached Garage
About This Home
As of March 2012Move-in ready 3-bedroom, 2-bath home in the DERBY SCHOOL DISTRICT. Master bedroom and bath separated from the other 2 bedrooms and bath. Large, 2-story living room with a beautiful wood-framed fireplace overlooked by the open kitchen and eating area. Very nicely appointed kitchen with ALL appliances staying, except the refrigerator. New interior paint, large wood deck, and brick-laid patio with a storage shed in the fenced backyard. Terrific curb appeal on this large corner and cul-de-sac lot.
Last Agent to Sell the Property
Pestinger Real Estate License #00046223 Listed on: 01/17/2012
Last Buyer's Agent
Mike Grbic
EXP Realty, LLC License #00045569
Home Details
Home Type
- Single Family
Est. Annual Taxes
- $1,720
Year Built
- Built in 1990
Lot Details
- 9,148 Sq Ft Lot
- Cul-De-Sac
- Wood Fence
- Corner Lot
Home Design
- Traditional Architecture
- Tri-Level Property
- Frame Construction
- Composition Roof
Interior Spaces
- Vaulted Ceiling
- Ceiling Fan
- Wood Burning Fireplace
- Decorative Fireplace
- Attached Fireplace Door
- Window Treatments
- Family Room
- Living Room with Fireplace
- Laminate Flooring
Kitchen
- Breakfast Bar
- Oven or Range
- Electric Cooktop
- Range Hood
- Dishwasher
- Disposal
Bedrooms and Bathrooms
- 3 Bedrooms
- En-Suite Primary Bedroom
- Shower Only
Laundry
- Laundry on lower level
- 220 Volts In Laundry
Partially Finished Basement
- Partial Basement
- Basement Storage
Home Security
- Home Security System
- Storm Windows
- Storm Doors
Parking
- 2 Car Attached Garage
- Side Facing Garage
Outdoor Features
- Deck
- Patio
- Outdoor Storage
- Rain Gutters
Schools
- Wineteer Elementary School
- Derby Middle School
- Derby High School
Utilities
- Cooling Available
- Forced Air Heating System
- Heating System Uses Gas
Community Details
- Towne Parc Subdivision
Ownership History
Purchase Details
Home Financials for this Owner
Home Financials are based on the most recent Mortgage that was taken out on this home.Purchase Details
Home Financials for this Owner
Home Financials are based on the most recent Mortgage that was taken out on this home.Similar Homes in the area
Home Values in the Area
Average Home Value in this Area
Purchase History
| Date | Buyer | Sale Price | Title Company |
|---|---|---|---|
| Heinrich Troy | -- | Security 1St Title | |
| Ragan Bradford J | -- | None Available |
Mortgage History
| Date | Status | Borrower | Loan Amount |
|---|---|---|---|
| Open | Heinrich Troy J | $19,000 | |
| Open | Heinrich Troy | $117,000 | |
| Previous Owner | Ragan Bradford J | $141,988 | |
| Previous Owner | Mcguire Timothy M | $35,000 |
Property History
| Date | Event | Price | Change | Sq Ft Price |
|---|---|---|---|---|
| 03/30/2012 03/30/12 | Sold | -- | -- | -- |
| 03/06/2012 03/06/12 | Pending | -- | -- | -- |
| 01/17/2012 01/17/12 | For Sale | $142,900 | -- | $78 / Sq Ft |
Tax History Compared to Growth
Tax History
| Year | Tax Paid | Tax Assessment Tax Assessment Total Assessment is a certain percentage of the fair market value that is determined by local assessors to be the total taxable value of land and additions on the property. | Land | Improvement |
|---|---|---|---|---|
| 2023 | $2,969 | $22,621 | $4,830 | $17,791 |
| 2022 | $2,590 | $20,585 | $4,554 | $16,031 |
| 2021 | $2,415 | $18,883 | $3,174 | $15,709 |
| 2020 | $2,247 | $17,641 | $3,174 | $14,467 |
| 2019 | $2,078 | $16,330 | $3,174 | $13,156 |
| 2018 | $1,985 | $15,663 | $2,484 | $13,179 |
| 2017 | $1,813 | $0 | $0 | $0 |
| 2016 | $1,793 | $0 | $0 | $0 |
| 2015 | $1,834 | $0 | $0 | $0 |
| 2014 | $1,749 | $0 | $0 | $0 |
Agents Affiliated with this Home
-
Rob Pestinger

Seller's Agent in 2012
Rob Pestinger
Pestinger Real Estate
(316) 650-2606
5 in this area
64 Total Sales
-
M
Buyer's Agent in 2012
Mike Grbic
EXP Realty, LLC
Map
Source: South Central Kansas MLS
MLS Number: 331965
APN: 223-05-0-12-07-021.00
- 8823 E Hurst St
- 9311 Creed St
- 9307 Creed St
- 9303 Creed St
- 9319 Creed St
- 9308 Creed St
- 9304 Creed St
- 9514 Creed St
- 9510 Creed St
- 9402 Creed St
- 9312 Creed St
- 9410 Creed St
- 2749 S Greenleaf St
- 2755 S Greenleaf St
- 2737 S Greenleaf St
- 2743 S Greenleaf St
- 2731 S Greenleaf St
- 2725 S Greenleaf St
- 8604 E Wassall St
- 2709 S Lori St
- 2641 S Linden Ct
- 2637 S Linden Ct
- 8846 E Hurst St
- 8842 E Hurst St
- 2633 S Linden Ct
- 2622 S Linden St
- 2613 S Linden Ct
- 8838 E Hurst St
- 2618 S Linden St
- 8901 E Creed St
- 2629 S Linden Ct
- 8906 E Creed St
- 2625 S Linden Ct
- 8834 E Hurst St
- 2621 S Linden Ct
- 2614 S Linden St
- 8905 E Creed St
- 8910 E Creed St
- 2609 S Linden St
- 8830 E Hurst St
