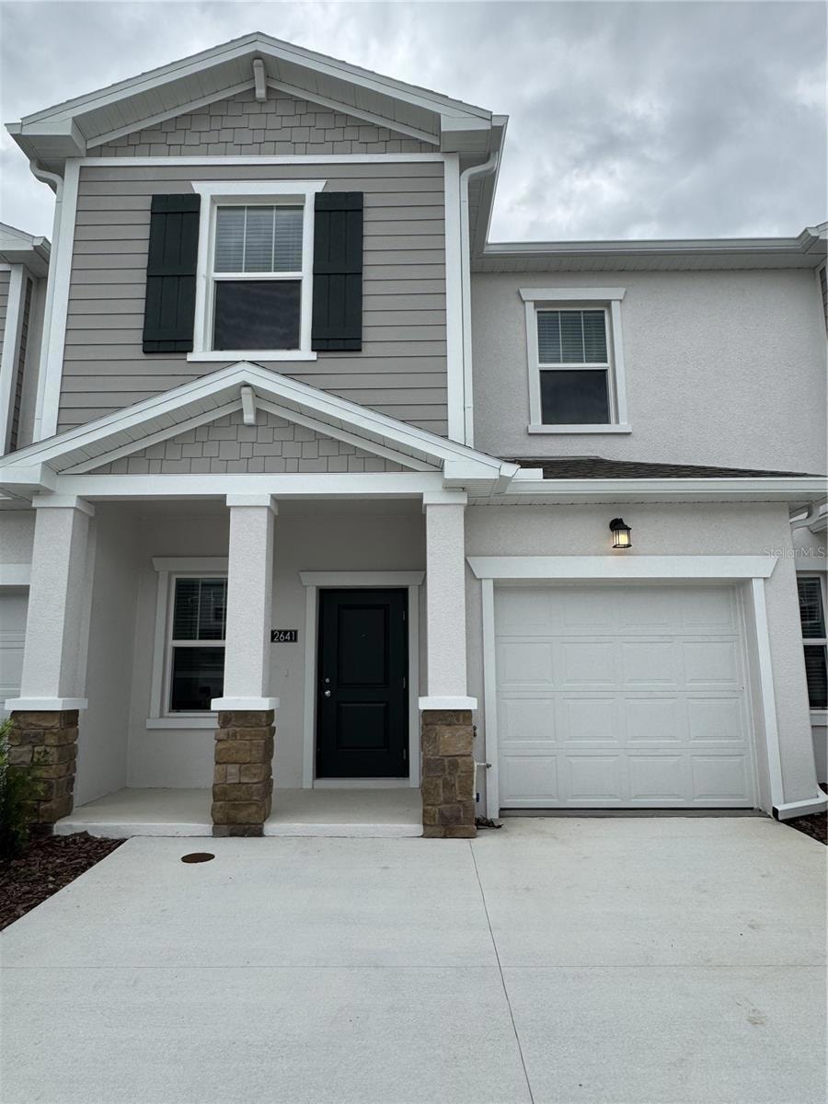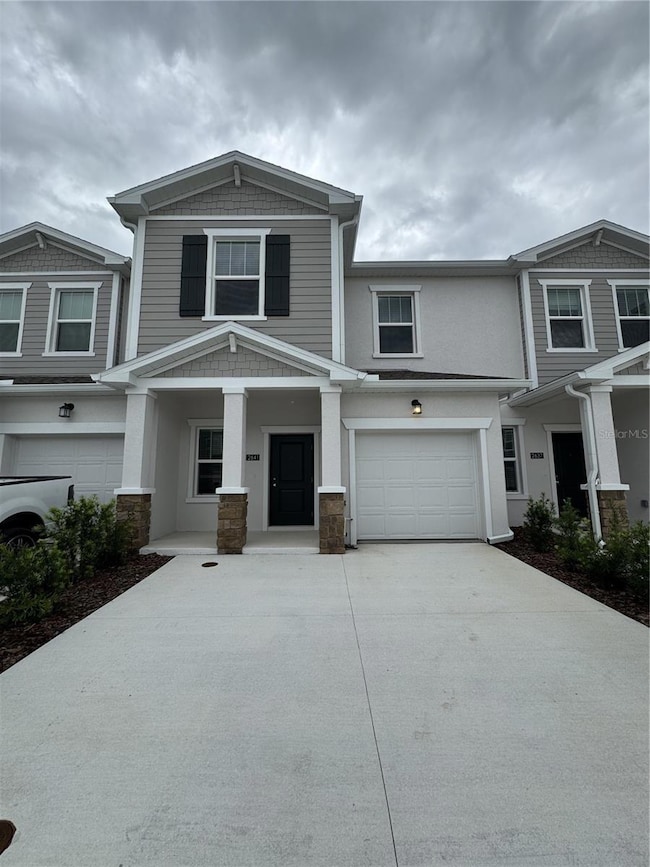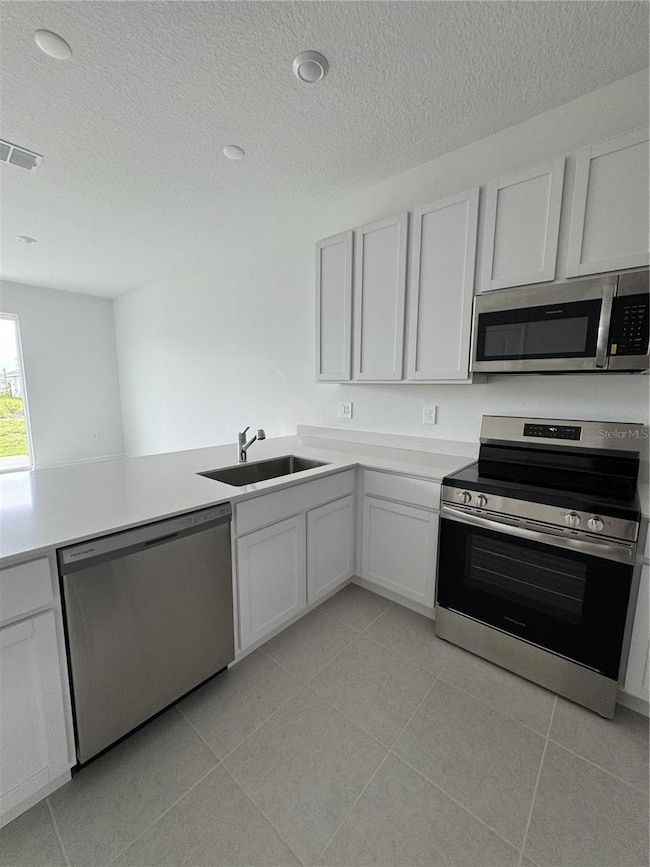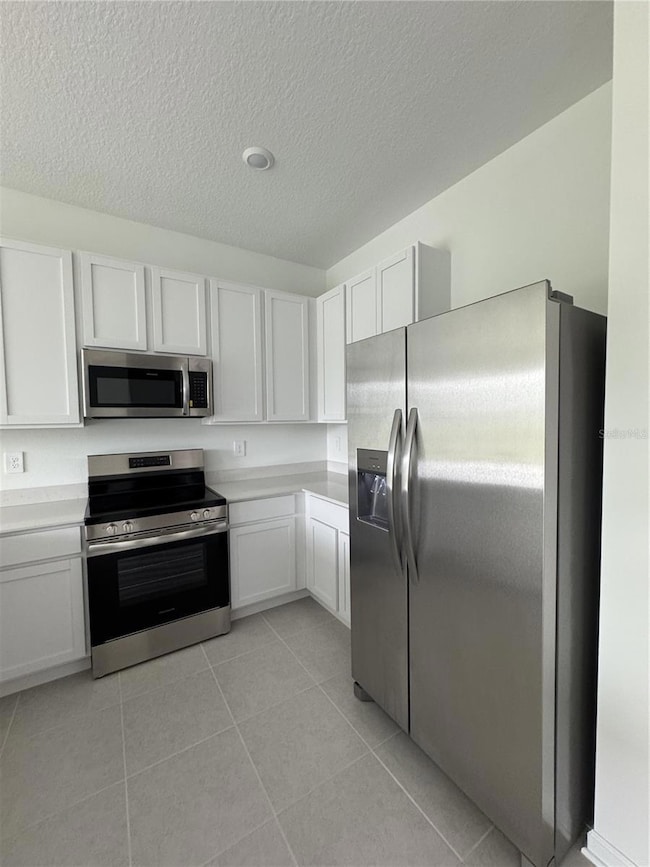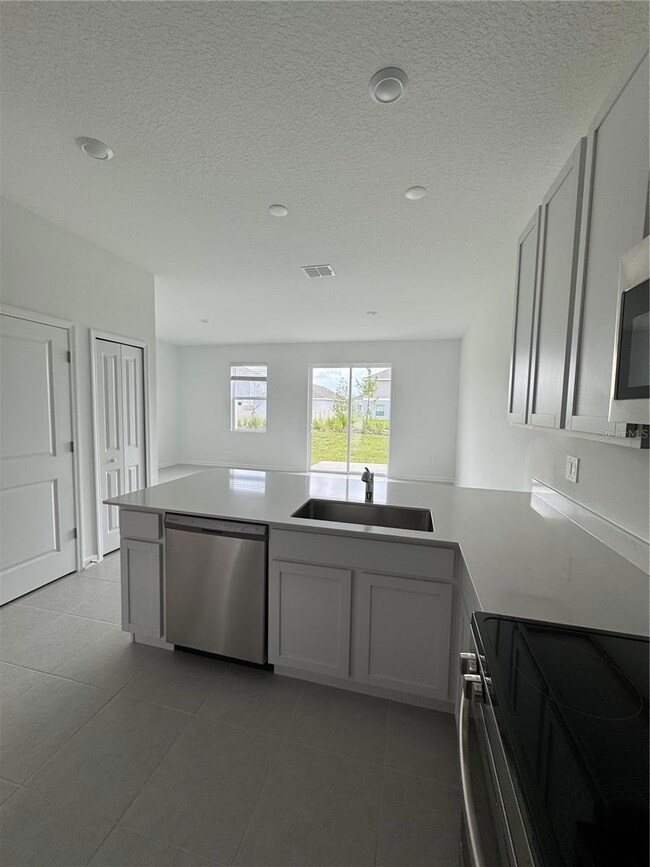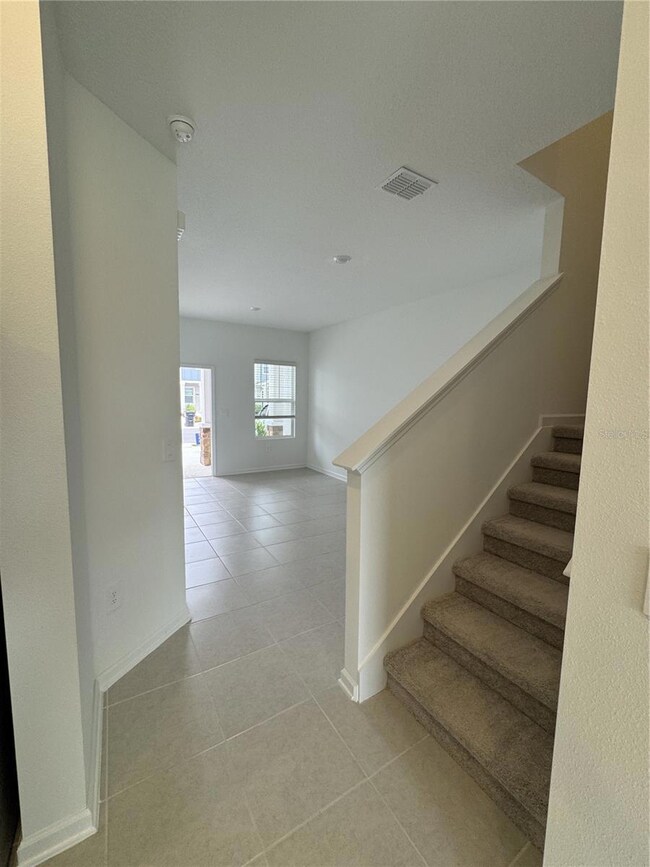2641 Skyline Loop Poinciana, FL 34759
Highlights
- New Construction
- Clubhouse
- Community Playground
- 2,300 Acre Lot
- 1 Car Attached Garage
- Laundry closet
About This Home
Experience elevated living in this beautifully designed two-story Amalfi townhome, where modern convenience meets thoughtful design and resort-style community living.Located in the sought-after, Westview master-planned community in Poinciana, Florida this spacious home includes WASHER, AND DRYER— all included for your comfort and convenience.Step inside to a welcoming foyer framed by a flex space, perfect for a home office, reading nook, or creative studio. Just down the hall, you’ll find an open-concept kitchen, living, and dining area, ideal for relaxing or entertaining guests.Upstairs, all three bedrooms are thoughtfully located, including a generous, owner’s suite featuring a spa-inspired bathroom, dual sinks, and an impressive walk-in closet.Westview is a pet-friendly community rich in amenities designed for residents of all ages to enjoy:*Resort-style swimming pool***Dog park***Modern clubhouse***Multi-purpose sports fields and green spaces**Nature lovers will appreciate the nearby Lake Marion Creek Wildlife Management Area, perfect for hiking and outdoor adventures. You'll also be close to shopping, dining, Hospital, Schools,supermarkets, and entertainment options in Poinciana, with easy access to Highway poinciana, making commuting to Greater Orlando a breeze.
Last Listed By
CAISSA REALTY INVESTMENT INC Brokerage Phone: 407-364-3056 License #3476045 Listed on: 06/04/2025
Townhouse Details
Home Type
- Townhome
Year Built
- Built in 2025 | New Construction
Parking
- 1 Car Attached Garage
- 1 Carport Space
Home Design
- Bi-Level Home
Interior Spaces
- 1,834 Sq Ft Home
- Family Room
Kitchen
- Cooktop
- Microwave
- Dishwasher
- Disposal
Bedrooms and Bathrooms
- 3 Bedrooms
Laundry
- Laundry closet
- Dryer
- Washer
Eco-Friendly Details
- Reclaimed Water Irrigation System
Utilities
- Central Air
- No Heating
- Electric Water Heater
Listing and Financial Details
- Residential Lease
- Property Available on 6/4/25
- 12-Month Minimum Lease Term
- $150 Application Fee
- Assessor Parcel Number 28-27-16-9336-1500-5710
Community Details
Overview
- Property has a Home Owners Association
- Maria Association
Amenities
- Restaurant
- Clubhouse
Recreation
- Community Playground
- Dog Park
Pet Policy
- Dogs Allowed
Map
Source: Stellar MLS
MLS Number: S5128331
- 2679 Skyline Loop
- 2660 Skyline Loop
- 2637 Skyline Loop
- 4770 Cloister St
- 3020 Chromatic St
- 4740 Cloister St
- 4787 Guinep Ln
- 4724 Cloister St
- 4741 Cloister St
- 4760 Yellow Elder Way
- 3060 Skyline Loop
- 3064 Skyline Loop
- 2686 Skyline Loop
- 2678 Skyline Loop
- 2656 Skyline Loop
- 2644 Skyline Loop
- 3094 Skyline Loop
- 3086 Skyline Loop
- 3098 Skyline Loop
- 3090 Skyline Loop
