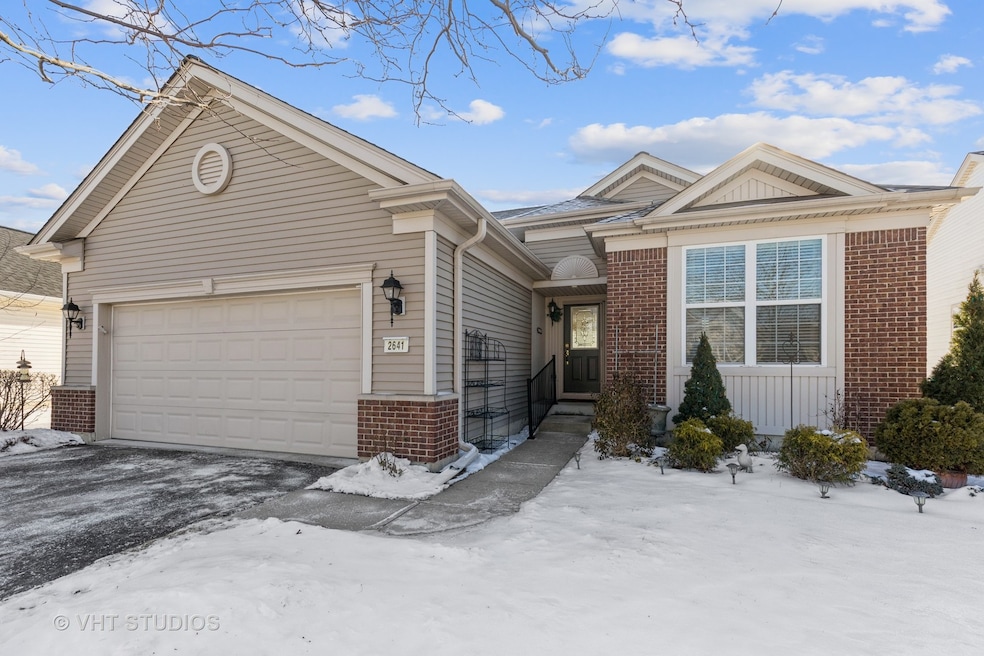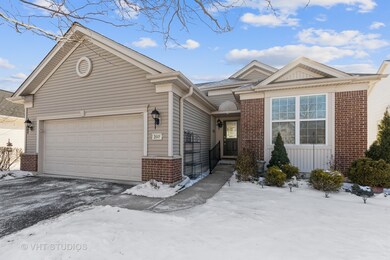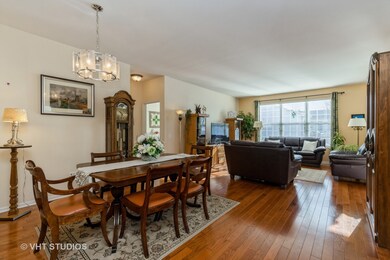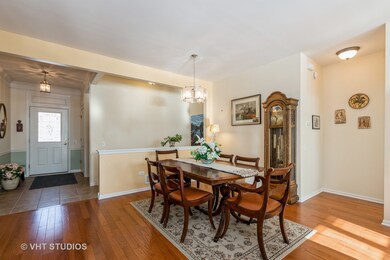
Estimated Value: $383,000 - $418,000
Highlights
- Gated Community
- Landscaped Professionally
- Ranch Style House
- South Elgin High School Rated A-
- Clubhouse
- Backs to Open Ground
About This Home
As of February 2022Ranch with unfinished BASEMENT (with stubbed in bath) & NEW ROOF (2021) in Edgewater by Del Webb! This 2 Br. 2 Bath home has a Premium Lot with BERM location. This Montrose has a DEN & Upgraded Kitchen with new granite counters, 42" maple cabinets, backsplash, new sinks & faucet, new Dishwasher, 2 yr microwave, newer refrigerator, and HARDWOOD FLOORS in LR, DR, & Den. Carpet in Bedrooms & stairs 2 yrs. Foyer, hall & Bath 2 has tile floors. Large stamped concrete circular patio, handrails front and back (2 yr). Collapsible screen door on front and garage.This home is LIGHT AND BRIGHT with a Southern Exposure to rear! Edgewater takes care of snow removal and lawn care, is a 24/7 gated community, driveways are sealed every 2 years, Creekside Lodge has an indoor and outdoor pool, hot tub, fitness center, billiard room, library and computer room, and many activities for the residents. One person living in home needs to be 55+.(2020 RE Taxes without Sr. Freeze but with Homestead & Sr. Exemp. would be approx.$6995)
Last Agent to Sell the Property
Baird & Warner License #475086540 Listed on: 01/13/2022

Last Buyer's Agent
Berkshire Hathaway HomeServices Starck Real Estate License #471019405

Home Details
Home Type
- Single Family
Est. Annual Taxes
- $4,819
Year Built
- Built in 2006
Lot Details
- 6,098 Sq Ft Lot
- Lot Dimensions are 49x112x60x118
- Backs to Open Ground
- Landscaped Professionally
HOA Fees
- $240 Monthly HOA Fees
Parking
- 2 Car Attached Garage
- Garage Transmitter
- Garage Door Opener
- Driveway
- Parking Space is Owned
Home Design
- Ranch Style House
- Asphalt Roof
- Vinyl Siding
Interior Spaces
- 1,570 Sq Ft Home
- Ceiling Fan
- Combination Dining and Living Room
- Den
- Wood Flooring
- Unfinished Basement
- Basement Fills Entire Space Under The House
Kitchen
- Range
- Microwave
- Dishwasher
- Disposal
Bedrooms and Bathrooms
- 2 Bedrooms
- 2 Potential Bedrooms
- 2 Full Bathrooms
- Dual Sinks
- Separate Shower
Laundry
- Laundry Room
- Dryer
- Washer
Accessible Home Design
- Grab Bar In Bathroom
- Lowered Light Switches
- Accessibility Features
- Level Entry For Accessibility
Outdoor Features
- Patio
Utilities
- Forced Air Heating and Cooling System
- Heating System Uses Natural Gas
- Cable TV Available
Listing and Financial Details
- Senior Tax Exemptions
- Homeowner Tax Exemptions
- Senior Freeze Tax Exemptions
Community Details
Overview
- Association fees include insurance, security, clubhouse, exercise facilities, pool, lawn care, snow removal
- Elise Nodurft Association, Phone Number (847) 695-6139
- Edgewater By Del Webb Subdivision, Montrose Floorplan
- Property managed by Foster Premier
Recreation
- Tennis Courts
- Community Pool
Additional Features
- Clubhouse
- Gated Community
Ownership History
Purchase Details
Home Financials for this Owner
Home Financials are based on the most recent Mortgage that was taken out on this home.Purchase Details
Home Financials for this Owner
Home Financials are based on the most recent Mortgage that was taken out on this home.Similar Homes in Elgin, IL
Home Values in the Area
Average Home Value in this Area
Purchase History
| Date | Buyer | Sale Price | Title Company |
|---|---|---|---|
| William And Linda Watson Joint Revocable Trus | $350,000 | Cooke James F | |
| Vander Mey Pier | $301,000 | Pulte Midwest Title South |
Mortgage History
| Date | Status | Borrower | Loan Amount |
|---|---|---|---|
| Open | William And Linda Watson Joint Revocable Trus | $280,000 | |
| Previous Owner | Vander Mey Pier | $270,661 |
Property History
| Date | Event | Price | Change | Sq Ft Price |
|---|---|---|---|---|
| 02/26/2022 02/26/22 | Sold | $350,000 | 0.0% | $223 / Sq Ft |
| 01/25/2022 01/25/22 | Pending | -- | -- | -- |
| 01/13/2022 01/13/22 | For Sale | $350,000 | -- | $223 / Sq Ft |
Tax History Compared to Growth
Tax History
| Year | Tax Paid | Tax Assessment Tax Assessment Total Assessment is a certain percentage of the fair market value that is determined by local assessors to be the total taxable value of land and additions on the property. | Land | Improvement |
|---|---|---|---|---|
| 2023 | $7,822 | $107,758 | $29,087 | $78,671 |
| 2022 | $7,566 | $98,256 | $26,522 | $71,734 |
| 2021 | $4,714 | $91,862 | $24,796 | $67,066 |
| 2020 | $4,819 | $87,697 | $23,672 | $64,025 |
| 2019 | $4,935 | $83,537 | $22,549 | $60,988 |
| 2018 | $5,224 | $87,148 | $21,243 | $65,905 |
| 2017 | $5,435 | $82,386 | $20,082 | $62,304 |
| 2016 | $5,635 | $76,432 | $18,631 | $57,801 |
| 2015 | -- | $78,341 | $17,077 | $61,264 |
| 2014 | -- | $77,374 | $16,866 | $60,508 |
| 2013 | -- | $63,838 | $17,311 | $46,527 |
Agents Affiliated with this Home
-
Lauren Dettmann

Seller's Agent in 2022
Lauren Dettmann
Baird Warner
(847) 219-9893
106 Total Sales
-
Gina Clifford

Buyer's Agent in 2022
Gina Clifford
Berkshire Hathaway HomeServices Starck Real Estate
(630) 890-4538
46 Total Sales
Map
Source: Midwest Real Estate Data (MRED)
MLS Number: 11303310
APN: 06-29-280-020
- 2628 Venetian Ln
- 2507 Rolling Ridge
- 2535 Harvest Valley
- 1045 Crane Pointe
- 2452 Rolling Ridge
- 632 Tuscan View Dr
- 1176 Delta Dr Unit 91E
- 644 Tuscan View
- 1055 Delta Dr Unit 323D
- 2478 Emily Ln
- 2527 Emily Ln
- 2835 Cascade Falls Cir
- 2909 Kelly Dr
- 1300 Umbdenstock Rd
- 585 Waterford Rd
- 605 Waterford Rd
- 2896 Killarny Dr
- 608 Waterford Rd
- 604 Erin Dr
- 600 Waterford Rd
- 2641 Venetian Ln
- 2639 Venetian Ln
- 2643 Venetian Ln
- 883 Ravine Ct
- 2637 Venetian Ln
- 887 Ravine Ct
- 2635 Venetian Ln
- 2636 Venetian Ln
- 2638 Venetian Ln
- 2645 Venetian Ln
- 2640 Venetian Ln
- 2633 Venetian Ln
- 2632 Venetian Ln
- 891 Ravine Ct
- 2647 Venetian Ln
- 2642 Venetian Ln
- 884 Ravine Ct
- 2630 Venetian Ln
- 888 Ravine Ct






