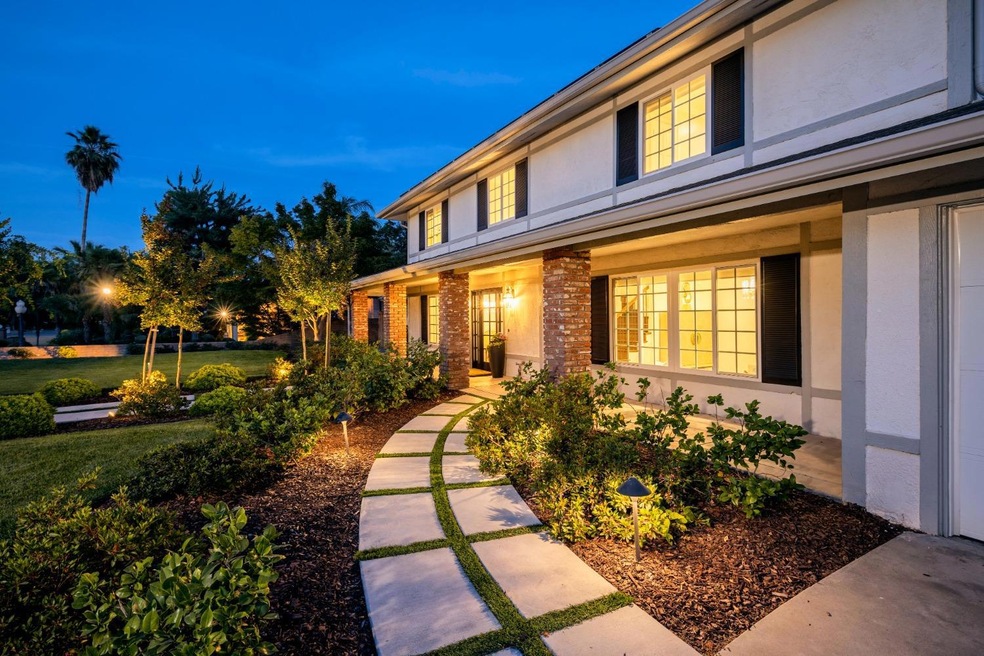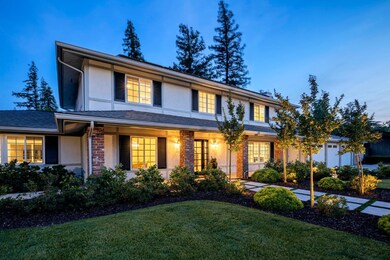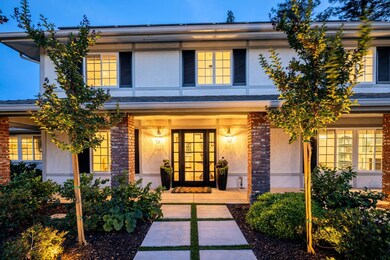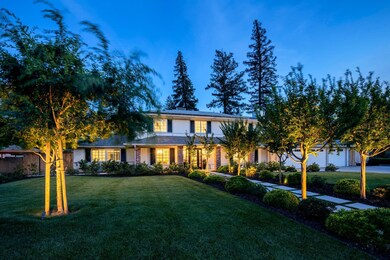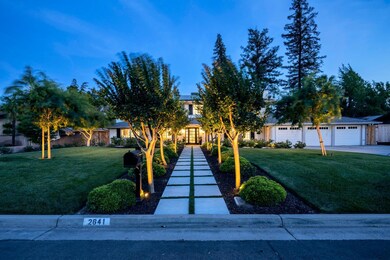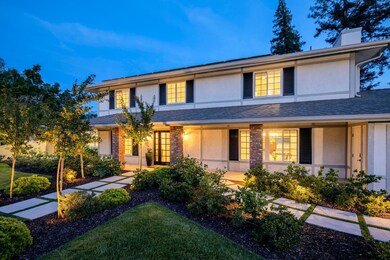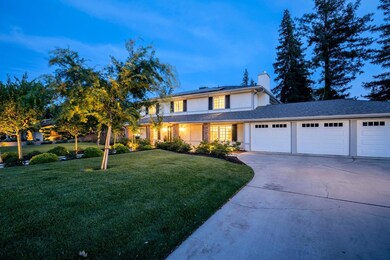
2641 W Wrenwood Ave Fresno, CA 93711
Van Ness Extension NeighborhoodEstimated Value: $844,000 - $910,000
Highlights
- In Ground Pool
- Wood Flooring
- Great Room
- Colonial Architecture
- 2 Fireplaces
- Lawn
About This Home
As of August 2022This beautiful two-story 1977 American Colonial Revival home will take your breath away. The current owners thoroughly updated the home for modern living while retaining its inviting character features and practical floor plan. Enter through the gracious foyer into the formal living room, turn on the fireplace & enjoy the recessed lighting, hardwood floors & built in bookshelves. Entertain in the light-filled formal dining room, which showcases a gorgeous chandelier & large window providing a view of the grassy front yard with lighted patio. Enjoy a book or a movie in the spacious great room, which features walls of built-ins, library lights & two sliding glass doors to the back yard. Be inspired to cook in this remodeled kitchen w/all new appliances, Calcutta Gold Mosaic backsplash, built-in breakfast bar & open shelving. One bedroom & an elegant 3/4 bathroom complete the first floor. Upstairs there are 3 bedrooms & 2 updated bathrooms, including a pleasant primary suite with Portuguese Limestone floors, large walk-in closet featuring custom California Closets built-ins & a gorgeous new bathroom with dressing area, dual sinks, oversized shower & separate tub. Relax & unwind in the back yard by the pool; complete with water feature & LED lighting. Additional features include updated electrical panel, two new HVAC units (downstairs and upstairs), dual pane windows and beautifully decorative lighting. The 14,040 sq ft lot is thoughtful, beautiful & ready for its next chapter.
Last Agent to Sell the Property
Hyatt Real Estate License #02050754 Listed on: 06/01/2022
Home Details
Home Type
- Single Family
Est. Annual Taxes
- $10,789
Year Built
- Built in 1977
Lot Details
- 0.32 Acre Lot
- Lot Dimensions are 117x120
- Fenced Yard
- Mature Landscaping
- Front and Back Yard Sprinklers
- Lawn
- Property is zoned RS4
Home Design
- Colonial Architecture
- Brick Exterior Construction
- Concrete Foundation
- Composition Roof
- Wood Siding
- Stucco
Interior Spaces
- 2,886 Sq Ft Home
- 2-Story Property
- 2 Fireplaces
- Self Contained Fireplace Unit Or Insert
- Fireplace Features Masonry
- Double Pane Windows
- Great Room
- Family Room
- Formal Dining Room
- Security System Leased
- Laundry in Utility Room
Kitchen
- Eat-In Kitchen
- Breakfast Bar
- Microwave
- Dishwasher
- Disposal
Flooring
- Wood
- Tile
Bedrooms and Bathrooms
- 4 Bedrooms
- 3 Bathrooms
- Bathtub with Shower
- Separate Shower
Pool
- In Ground Pool
- Pool Water Feature
- Fiber Optic Pool Lighting
- Gunite Pool
Additional Features
- Solar owned by a third party
- Covered patio or porch
- Central Heating and Cooling System
Ownership History
Purchase Details
Home Financials for this Owner
Home Financials are based on the most recent Mortgage that was taken out on this home.Purchase Details
Home Financials for this Owner
Home Financials are based on the most recent Mortgage that was taken out on this home.Purchase Details
Home Financials for this Owner
Home Financials are based on the most recent Mortgage that was taken out on this home.Purchase Details
Purchase Details
Home Financials for this Owner
Home Financials are based on the most recent Mortgage that was taken out on this home.Purchase Details
Home Financials for this Owner
Home Financials are based on the most recent Mortgage that was taken out on this home.Purchase Details
Home Financials for this Owner
Home Financials are based on the most recent Mortgage that was taken out on this home.Purchase Details
Home Financials for this Owner
Home Financials are based on the most recent Mortgage that was taken out on this home.Similar Homes in Fresno, CA
Home Values in the Area
Average Home Value in this Area
Purchase History
| Date | Buyer | Sale Price | Title Company |
|---|---|---|---|
| Mars Britt Colby | $833,000 | Fidelity National Title | |
| Amendola Alice Pearson | -- | Old Republic Title Company | |
| Amendola Alice Pearson | $519,000 | Placer Title Company | |
| Amendola Alice Pearson | -- | Placer Title Company | |
| Mitchell Timothy Rollin | $480,000 | Old Republic Title Concord | |
| Mitchell Timothy Rollin | -- | Old Republic Title Concord | |
| Underdown Jacqueline Belle | $615,000 | Financial Title Company | |
| Heffner Douglas R | $450,000 | Stewart Title Of Fresno Cnty |
Mortgage History
| Date | Status | Borrower | Loan Amount |
|---|---|---|---|
| Open | Mars Britt Colby | $548,000 | |
| Previous Owner | Amendola Alice Pearson | $200,000 | |
| Previous Owner | Amendola Alice Pearson | $75,000 | |
| Previous Owner | Mitchell Timothy Rollin | $350,000 | |
| Previous Owner | Underdown Jacqueline Bell | $0 | |
| Previous Owner | Underdown Jacqueline Belle | $522,750 | |
| Previous Owner | Heffner Douglas R | $50,000 | |
| Previous Owner | Heffner Douglas R | $200,000 | |
| Previous Owner | Heffner Douglas R | $93,000 | |
| Previous Owner | Heffner Douglas R | $55,700 | |
| Previous Owner | Heffner Douglas R | $360,000 | |
| Previous Owner | Bristol J Scott | $227,000 | |
| Previous Owner | Bristol J Scott | $71,500 | |
| Previous Owner | Bristol J Scott | $225,000 |
Property History
| Date | Event | Price | Change | Sq Ft Price |
|---|---|---|---|---|
| 08/02/2022 08/02/22 | Sold | $833,000 | -5.9% | $289 / Sq Ft |
| 06/13/2022 06/13/22 | Pending | -- | -- | -- |
| 06/01/2022 06/01/22 | For Sale | $885,000 | +70.5% | $307 / Sq Ft |
| 08/14/2018 08/14/18 | Sold | $519,000 | 0.0% | $180 / Sq Ft |
| 08/03/2018 08/03/18 | Pending | -- | -- | -- |
| 07/31/2018 07/31/18 | For Sale | $519,000 | +8.1% | $180 / Sq Ft |
| 10/30/2017 10/30/17 | Sold | $480,000 | 0.0% | $166 / Sq Ft |
| 10/05/2017 10/05/17 | Pending | -- | -- | -- |
| 06/09/2017 06/09/17 | For Sale | $480,000 | -- | $166 / Sq Ft |
Tax History Compared to Growth
Tax History
| Year | Tax Paid | Tax Assessment Tax Assessment Total Assessment is a certain percentage of the fair market value that is determined by local assessors to be the total taxable value of land and additions on the property. | Land | Improvement |
|---|---|---|---|---|
| 2023 | $10,789 | $833,000 | $250,000 | $583,000 |
| 2022 | $6,981 | $545,560 | $210,235 | $335,325 |
| 2021 | $6,700 | $534,863 | $206,113 | $328,750 |
| 2020 | $6,670 | $529,380 | $204,000 | $325,380 |
| 2019 | $6,411 | $519,000 | $200,000 | $319,000 |
| 2018 | $5,998 | $480,000 | $200,000 | $280,000 |
| 2017 | $5,551 | $450,000 | $85,000 | $365,000 |
| 2016 | $6,775 | $555,800 | $99,200 | $456,600 |
| 2015 | $6,417 | $526,900 | $94,100 | $432,800 |
| 2014 | $6,010 | $493,500 | $88,200 | $405,300 |
Agents Affiliated with this Home
-
Megan Thompson

Seller's Agent in 2022
Megan Thompson
Hyatt Real Estate
(559) 313-1617
6 in this area
76 Total Sales
-
Cash Thomas

Buyer's Agent in 2022
Cash Thomas
CMT Properties, Inc.
(559) 349-8589
8 in this area
66 Total Sales
-
Cassandra Gordon

Seller's Agent in 2018
Cassandra Gordon
Northstar Properties, Inc.
(559) 441-3260
8 Total Sales
-
Caitlyn Peck

Seller's Agent in 2017
Caitlyn Peck
Real Broker
(559) 355-8669
2 in this area
83 Total Sales
-
J
Buyer's Agent in 2017
Jackie Gordon
Connie Pritchard, Broker/ Refe
Map
Source: Fresno MLS
MLS Number: 578927
APN: 415-342-03S
- 2698 W Barstow Ave
- 2712 W Barstow Ave
- 2693 W Browning Ave
- 2589 W Barstow Ave
- 2740 W San Madele Ave
- 5520 N Woodson Ave
- 2739 W San Ramon Ave
- 2460 W Browning Ave
- 5385 N Van Ness Blvd
- 5731 N Briarwood Ave
- 5749 N Monte Ave Unit 2
- 850 N Sequoia Dr
- 5661 N Sequoia Ave
- 2315 W Celeste Ave
- 6054 N Kavanagh Ave
- 6054 N Woodson Ave
- 5057 N Van Ness Blvd
- 6069 N Van Ness Blvd
- 5229 N Forkner Ave
- 5706 N Tamera Ave
- 2641 W Wrenwood Ave
- 2623 W Wrenwood Ave
- 2659 W Wrenwood Ave
- 2656 W Robinwood Ln
- 5457 N Pleasant Ave
- 5458 N Pleasant Ave
- 5512 N Briarwood Ave
- 2668 W Robinwood Ln
- 2677 W Wrenwood Ave
- 2605 W Wrenwood Ave
- 5511 N Pleasant Ave
- 2680 W Wrenwood Ave
- 5441 N Pleasant Ave
- 5528 N Briarwood Ave
- 2682 W Robinwood Ln
- 5456 N Pleasant Ave
- 2655 W Robinwood Ln
- 2696 W Wrenwood Ave
- 5527 N Pleasant Ave
- 2695 W Wrenwood Ave
